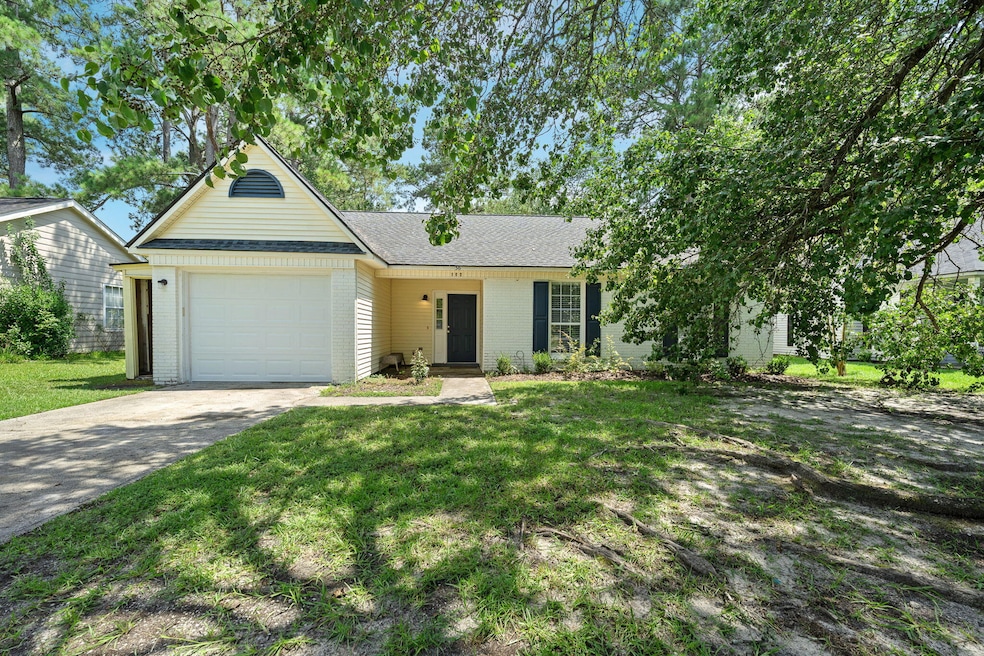136 Corsair St Summerville, SC 29483
Estimated payment $1,715/month
Highlights
- Wooded Lot
- Cathedral Ceiling
- Eat-In Kitchen
- Traditional Architecture
- 1 Car Attached Garage
- Patio
About This Home
ASSUMABLE 2.75% LOAN | Welcome to this charming 3-bedroom, 2-bath home, perfectly nestled on a serene wooded lot within the desirable DD2 School District. Step inside to discover an inviting open-concept floor plan featuring wood-look laminate flooring throughout. The kitchen boasts white cabinetry, granite countertops, stainless steel appliances, and stylish gold finishes--including a beautiful gold chandelier--adding a touch of modern elegance.The eat-in kitchen is ideal for family dinners or quick weekday breakfasts, while sliding glass doors fill the space with natural light and offer peaceful views of the wooded backyard. Unwind in the cozy living room, complete with a fireplace for relaxing evenings at home.The home offers three bedrooms, including a primary suite with its own private bath, a well appointed guest bathroom, and a convenient laundry area.
Step outside to your private patio, where you can enjoy summer afternoons overlooking the large fenced-in yard and tranquil wooded backdrop. With shopping, dining, gas stations, and top-rated schools just minutes away, this move-in-ready home delivers both comfort and convenience.
Home Details
Home Type
- Single Family
Est. Annual Taxes
- $1,730
Year Built
- Built in 1986
Lot Details
- 7,841 Sq Ft Lot
- Privacy Fence
- Wood Fence
- Level Lot
- Wooded Lot
Parking
- 1 Car Attached Garage
- Garage Door Opener
Home Design
- Traditional Architecture
- Slab Foundation
- Asphalt Roof
- Vinyl Siding
Interior Spaces
- 1,302 Sq Ft Home
- 1-Story Property
- Cathedral Ceiling
- Ceiling Fan
- Window Treatments
- Family Room with Fireplace
- Laminate Flooring
Kitchen
- Eat-In Kitchen
- Gas Range
- Dishwasher
Bedrooms and Bathrooms
- 3 Bedrooms
- 2 Full Bathrooms
Laundry
- Dryer
- Washer
Schools
- Knightsville Elementary School
- Dubose Middle School
- Summerville High School
Additional Features
- Patio
- Forced Air Heating and Cooling System
Community Details
- Meadow Run Subdivision
Map
Home Values in the Area
Average Home Value in this Area
Tax History
| Year | Tax Paid | Tax Assessment Tax Assessment Total Assessment is a certain percentage of the fair market value that is determined by local assessors to be the total taxable value of land and additions on the property. | Land | Improvement |
|---|---|---|---|---|
| 2024 | $1,730 | $12,809 | $3,200 | $9,609 |
| 2023 | $1,730 | $8,321 | $2,600 | $5,721 |
| 2022 | $4,649 | $12,480 | $3,900 | $8,580 |
| 2021 | $2,635 | $12,440 | $2,700 | $9,740 |
| 2020 | $786 | $4,110 | $1,120 | $2,990 |
| 2019 | $762 | $4,110 | $1,120 | $2,990 |
| 2018 | $738 | $4,110 | $1,120 | $2,990 |
| 2017 | $733 | $4,110 | $1,120 | $2,990 |
| 2016 | $724 | $4,110 | $1,120 | $2,990 |
| 2015 | $721 | $4,110 | $1,120 | $2,990 |
| 2014 | $2,104 | $102,858 | $0 | $0 |
| 2013 | -- | $6,230 | $0 | $0 |
Property History
| Date | Event | Price | Change | Sq Ft Price |
|---|---|---|---|---|
| 07/16/2025 07/16/25 | For Sale | $294,990 | +39.8% | $227 / Sq Ft |
| 01/05/2021 01/05/21 | Sold | $211,000 | +1.0% | $162 / Sq Ft |
| 11/24/2020 11/24/20 | Pending | -- | -- | -- |
| 11/20/2020 11/20/20 | For Sale | $209,000 | -- | $161 / Sq Ft |
Purchase History
| Date | Type | Sale Price | Title Company |
|---|---|---|---|
| Deed | $211,000 | None Available | |
| Deed | $118,000 | None Available | |
| Deed | $103,650 | -- | |
| Interfamily Deed Transfer | -- | -- |
Mortgage History
| Date | Status | Loan Amount | Loan Type |
|---|---|---|---|
| Open | $215,853 | VA | |
| Closed | $140,000 | New Conventional | |
| Previous Owner | $26,777 | No Value Available | |
| Previous Owner | $26,778 | No Value Available | |
| Previous Owner | $101,772 | FHA | |
| Previous Owner | $51,047 | Unknown | |
| Closed | -- | Assumption |
Source: CHS Regional MLS
MLS Number: 25019708
APN: 135-12-03-023
- 205 Corsair St
- 118 Regent St
- 106 Mayrant St
- 208 Old Parsonage Rd
- 206 Chaussee Blvd
- 110 Chaussee Blvd
- 1736 Central Ave
- 127 Stagecoach Ln
- 527 W Butternut Rd
- 1745 Central Ave
- 137 Longdale Dr
- 000 Central Ave
- 148 Longdale Dr
- 156 Columns Rd
- 113 Sommett Blvd
- 1501 Central Ave
- 147 Pine Gate Dr
- 1032 Providence Way
- 208 Pimpernel St
- 1003 Providence Way
- 150 Hickory Ridge Way
- 1060 Orangeburg Rd
- 199 Columns Rd
- 203 Curico Ln
- 212 Curico Ln
- 124 Valentin Dr
- 224 Bainsbury Ln
- 119 Cloverleaf St
- 165 Trickle Dr
- 109 Woodvine Way
- 202 Trillium Ave
- 162 Antebellum Way
- 228 Berwick Dr
- 108 Scrapbook Ln
- 708 E Butternut Rd
- 226 Saint Catherines Ct
- 226 St Catherines Ct Unit Carlile
- 226 St Catherines Ct Unit Retreat
- 103 Sandlewood Dr
- 103 Sandlewood Dr Unit 103A







