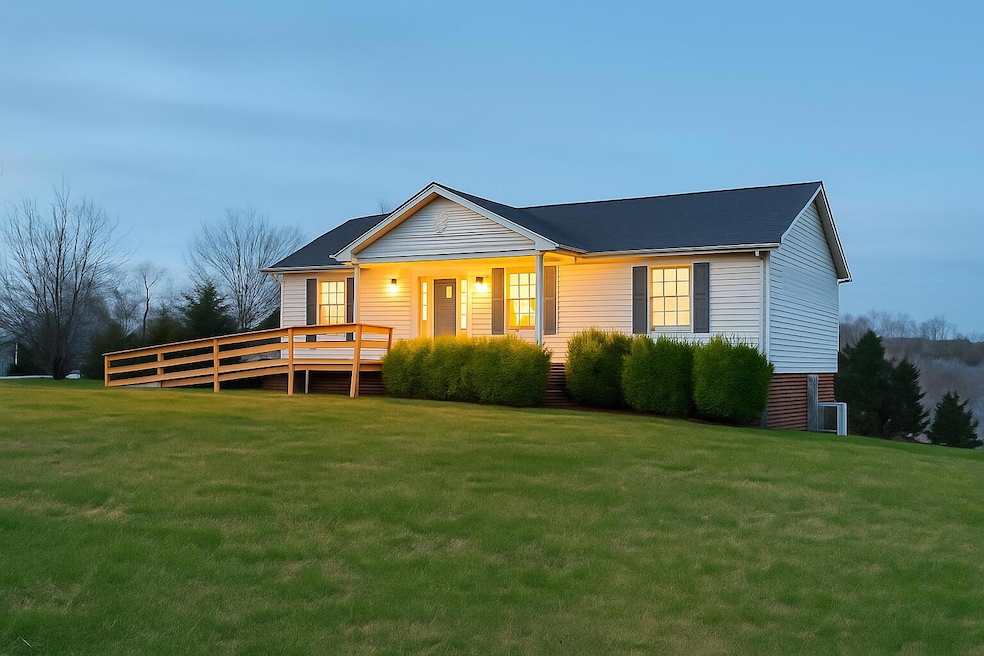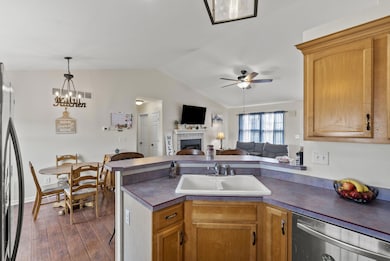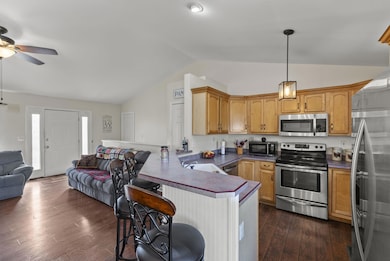
136 Country Ln Lancaster, KY 40444
Estimated payment $1,794/month
Highlights
- Deck
- Ranch Style House
- Great Room
- Rural View
- Bonus Room
- No HOA
About This Home
Come and check out the comfort, convenience, and space in this beautifully maintained 3-bedroom, 3-bath ranch home located in No Garrard County on a little more than an acre backing up to a tree nursery. This home offers country living while being just a short drive to Lancaster, Nicholasville, Lexington, and Danville. Whether you're looking for a retreat or a place to entertain and enjoy, this home delivers. Step inside to find an open and inviting layout with a split bedroom plan featuring a bright living area with plenty of natural light. The kitchen features ample cabinetry, a breakfast bar and an eat-in area. The primary suite includes a private bath, nice closet space and includes the laundry. The two additional bedrooms and another full bath provide plenty of space for family or guests. Downstairs the finished walk-out basement offers endless possibilities with space that can be used as a bonus room, home office, or an additional bedroom and its own full bath, this lower level is ideal for guests or multi-generational living. Camp Kennedy Marina is just a little over a mile down the road. This could be your next home! Seller willing to pay buyer closing costs up to 3.5% of purchase price with acceptable offer!
Home Details
Home Type
- Single Family
Est. Annual Taxes
- $2,084
Year Built
- Built in 2001
Lot Details
- 1.03 Acre Lot
Parking
- 2 Car Garage
- Basement Garage
- Rear-Facing Garage
- Driveway
Property Views
- Rural
- Neighborhood
Home Design
- Ranch Style House
- Brick Veneer
- Block Foundation
- Shingle Roof
- Vinyl Siding
Interior Spaces
- Ceiling Fan
- Factory Built Fireplace
- Fireplace With Gas Starter
- Blinds
- Window Screens
- Family Room with Fireplace
- Great Room
- Living Room
- Bonus Room
- Attic Access Panel
Kitchen
- Breakfast Bar
- Oven or Range
- Microwave
- Dishwasher
Flooring
- Carpet
- Laminate
- Tile
Bedrooms and Bathrooms
- 4 Bedrooms
- Bathroom on Main Level
- 3 Full Bathrooms
Laundry
- Laundry Room
- Laundry on main level
- Washer and Electric Dryer Hookup
Finished Basement
- Walk-Out Basement
- Basement Fills Entire Space Under The House
Accessible Home Design
- Accessible Bedroom
- Accessibility Features
- Accessible Approach with Ramp
Outdoor Features
- Deck
- Patio
Schools
- Camp Dick Elementary School
- Garrard Co Middle School
- Garrard Co High School
Utilities
- Cooling Available
- Air Source Heat Pump
- Electric Water Heater
- Septic Tank
Community Details
- No Home Owners Association
- Ridgecrest Subdivision
Listing and Financial Details
- Assessor Parcel Number 04-08.42
Map
Home Values in the Area
Average Home Value in this Area
Tax History
| Year | Tax Paid | Tax Assessment Tax Assessment Total Assessment is a certain percentage of the fair market value that is determined by local assessors to be the total taxable value of land and additions on the property. | Land | Improvement |
|---|---|---|---|---|
| 2025 | $2,084 | $202,500 | $30,000 | $172,500 |
| 2024 | $2,084 | $202,500 | $30,000 | $172,500 |
| 2023 | $2,094 | $202,500 | $30,000 | $172,500 |
| 2022 | $2,175 | $202,500 | $30,000 | $172,500 |
| 2021 | $1,558 | $142,000 | $20,000 | $122,000 |
| 2020 | $1,559 | $142,000 | $20,000 | $122,000 |
| 2019 | $1,567 | $142,000 | $20,000 | $122,000 |
| 2018 | $1,567 | $142,000 | $20,000 | $122,000 |
| 2017 | $1,560 | $142,000 | $20,000 | $122,000 |
| 2016 | $1,530 | $142,000 | $20,000 | $122,000 |
| 2012 | $1,430 | $135,000 | $135,000 | $0 |
Property History
| Date | Event | Price | List to Sale | Price per Sq Ft | Prior Sale |
|---|---|---|---|---|---|
| 10/25/2025 10/25/25 | Price Changed | $309,000 | -3.1% | $170 / Sq Ft | |
| 09/26/2025 09/26/25 | Price Changed | $319,000 | -3.0% | $176 / Sq Ft | |
| 07/23/2025 07/23/25 | For Sale | $329,000 | +62.5% | $181 / Sq Ft | |
| 01/05/2021 01/05/21 | Sold | $202,500 | 0.0% | -- | View Prior Sale |
| 10/24/2020 10/24/20 | Pending | -- | -- | -- | |
| 10/24/2020 10/24/20 | For Sale | $202,500 | +42.6% | -- | |
| 12/23/2015 12/23/15 | Sold | $142,000 | 0.0% | $79 / Sq Ft | View Prior Sale |
| 11/06/2015 11/06/15 | Pending | -- | -- | -- | |
| 05/04/2015 05/04/15 | For Sale | $142,000 | -- | $79 / Sq Ft |
Purchase History
| Date | Type | Sale Price | Title Company |
|---|---|---|---|
| Deed | $202,500 | Bluegrass Land Title | |
| Deed | $202,500 | Bluegrass Land Title | |
| Warranty Deed | $142,000 | Attorney |
Mortgage History
| Date | Status | Loan Amount | Loan Type |
|---|---|---|---|
| Open | $198,831 | FHA |
About the Listing Agent

Helping clients since 2005, you can put your trust in knowing I will take care of all your real estate needs. Central Kentucky is home for me and I graduated from Asbury University. I am a Certified Residential Specialist (CRS), Graduate of the Realtor Institute (GRI), Certified Distressed Property Expert (CDPE) and have obtained my At Home With Diversity (AHWD) designation. I believe that success is created one client at a time and strive to obtain 100% satisfaction from each and every
Tyanne's Other Listings
Source: ImagineMLS (Bluegrass REALTORS®)
MLS Number: 25016008
APN: 04-08.42
- 142 Country Ln
- 576 Overlook Dr
- 322 Hide Away Cove Rd
- 807 Hide Away Cove Rd
- 763 Lots 110/111 Herrington Woods
- 763 Lots 112/113 Herrington Woods
- 34 Circle Way
- 169 Kennedy Ln
- 119 Clay Ave
- 836 N Homestead Ln
- 275 Carmichael Rd
- lots 203/204 Chimney Rock Rd
- 1599 Kennedy Bridge Rd Unit 30 & 31
- 59 Lauren Ln
- 58 & 59 Lauren Ln
- 118 Lauren Ln Unit Lot 58
- 1552 Paradise Camp Rd
- 0 Homestead Ln Unit 24009596
- 0 Carmichael Rd
- 184 Rachel Way
- 3745 Frankfort-Ford Rd
- 216 N 2nd St
- 303 S Alta Ave
- 508 Cripple Creek Cir
- 66 Benedict Dr
- 131 Beech St
- 545 Henrico Rd
- 341 Garden Park Dr
- 400 Elmwood Ct
- 500 Beauford Place
- 116 Wichita Dr
- 222 Beechwood Dr
- 639 Miles Rd
- 633 Miles Rd Unit 635
- 215 S Main St Unit C
- 203 S 1st St Unit 1B
- 407 N 2nd St
- 288 Murphy Ln
- 119 Bass Pond Glen Dr
- 201 Orchard Dr






