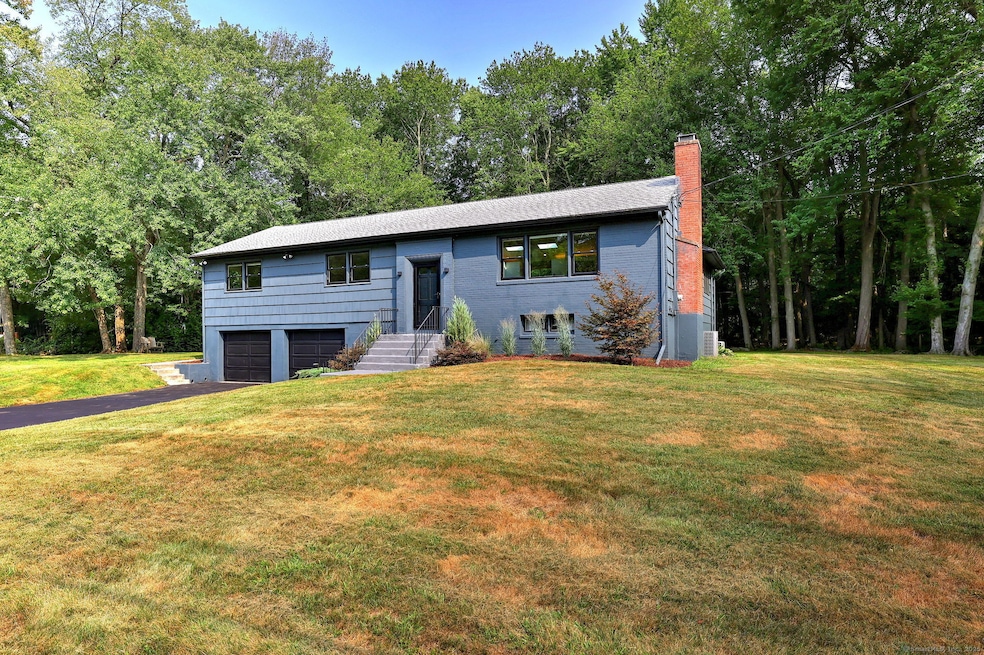
136 Cummings Dr Orange, CT 06477
Estimated payment $4,203/month
Highlights
- Sub-Zero Refrigerator
- Open Floorplan
- Attic
- Race Brook School Rated A-
- Ranch Style House
- 1 Fireplace
About This Home
Discover the perfect blend of style, comfort, and convenience in this beautifully updated ranch, ideally situated in the sought-after community of Orange, Connecticut. Set on a .70-acre lot with a level backyard, this home offers 1,802 sq. ft. of main-level living plus 1,162 sq. ft. in the partially finished basement - ideal for a recreation room, gym, or home office. The extensively remodeled (2023) kitchen is a showstopper, featuring vaulted ceilings, skylights, custom soft-close cabinetry with under-cabinet lighting, quartz counters, a spacious island with seating for four, and high-end stainless steel appliances including a Sub-Zero refrigerator. Hardwood floors flow through most of the home, complementing the light-filled living spaces. The updated hall bath boasts a new vanity, lighting, and flooring. Comfort upgrades include new central air (2023), mini-split in the family room (2025), newer thermopane windows, and a roof under 10 years old. Conveniently located less than 5 miles from Yale Hospital, Racebrook Country Club, schools, shopping, and dining - with Tweed New Haven Airport just 23 minutes away - this move-in ready home offers the lifestyle you've been waiting for.
Home Details
Home Type
- Single Family
Est. Annual Taxes
- $9,644
Year Built
- Built in 1957
Lot Details
- 0.7 Acre Lot
Home Design
- Ranch Style House
- Block Foundation
- Frame Construction
- Asphalt Shingled Roof
- Ridge Vents on the Roof
- Masonry Siding
- Shingle Siding
Interior Spaces
- 1,802 Sq Ft Home
- Open Floorplan
- Whole House Fan
- Ceiling Fan
- 1 Fireplace
- Thermal Windows
- Entrance Foyer
Kitchen
- Built-In Oven
- Electric Cooktop
- Microwave
- Sub-Zero Refrigerator
- Dishwasher
Bedrooms and Bathrooms
- 3 Bedrooms
- 2 Full Bathrooms
Laundry
- Laundry Room
- Laundry on lower level
- Dryer
- Washer
Attic
- Storage In Attic
- Pull Down Stairs to Attic
Partially Finished Basement
- Heated Basement
- Partial Basement
- Interior Basement Entry
- Garage Access
- Basement Storage
Home Security
- Home Security System
- Smart Thermostat
- Storm Doors
Parking
- 2 Car Garage
- Automatic Garage Door Opener
Outdoor Features
- Patio
- Exterior Lighting
- Shed
- Rain Gutters
Location
- Property is near shops
- Property is near a golf course
Schools
- Race Brook Elementary School
- Amity Middle School
- Amity Regional High School
Utilities
- Mini Split Air Conditioners
- Zoned Heating and Cooling System
- Radiator
- Baseboard Heating
- Hot Water Heating System
- Heating System Uses Oil
- Programmable Thermostat
- Hot Water Circulator
- Fuel Tank Located in Basement
Listing and Financial Details
- Assessor Parcel Number 1304104
Map
Home Values in the Area
Average Home Value in this Area
Tax History
| Year | Tax Paid | Tax Assessment Tax Assessment Total Assessment is a certain percentage of the fair market value that is determined by local assessors to be the total taxable value of land and additions on the property. | Land | Improvement |
|---|---|---|---|---|
| 2025 | $9,644 | $331,400 | $166,900 | $164,500 |
| 2024 | $10,273 | $331,400 | $166,900 | $164,500 |
| 2023 | $8,019 | $248,200 | $121,800 | $126,400 |
| 2022 | $8,119 | $248,200 | $121,800 | $126,400 |
| 2021 | $6,909 | $207,800 | $121,800 | $86,000 |
| 2020 | $6,803 | $207,800 | $121,800 | $86,000 |
| 2019 | $6,772 | $207,800 | $121,800 | $86,000 |
| 2018 | $6,650 | $207,800 | $121,800 | $86,000 |
| 2017 | $6,653 | $199,900 | $115,500 | $84,400 |
| 2016 | $6,437 | $199,900 | $115,500 | $84,400 |
| 2015 | $6,277 | $199,900 | $115,500 | $84,400 |
| 2014 | $6,097 | $199,900 | $115,500 | $84,400 |
Property History
| Date | Event | Price | Change | Sq Ft Price |
|---|---|---|---|---|
| 08/11/2025 08/11/25 | For Sale | $625,000 | +47.1% | $347 / Sq Ft |
| 04/14/2021 04/14/21 | Sold | $425,000 | +6.3% | $236 / Sq Ft |
| 03/22/2021 03/22/21 | Pending | -- | -- | -- |
| 03/05/2021 03/05/21 | For Sale | $399,900 | -- | $222 / Sq Ft |
Purchase History
| Date | Type | Sale Price | Title Company |
|---|---|---|---|
| Warranty Deed | $425,000 | None Available | |
| Warranty Deed | $425,000 | None Available | |
| Warranty Deed | $349,900 | -- | |
| Warranty Deed | $349,900 | -- |
Mortgage History
| Date | Status | Loan Amount | Loan Type |
|---|---|---|---|
| Open | $390,000 | Purchase Money Mortgage | |
| Closed | $390,000 | Purchase Money Mortgage | |
| Previous Owner | $314,000 | No Value Available | |
| Previous Owner | $133,250 | No Value Available |
Similar Homes in the area
Source: SmartMLS
MLS Number: 24118494
APN: ORAN-000083-000004-000001
- 496 Dogwood Rd
- 708 Racebrook Rd
- 131 Dogburn Rd
- 33 Old Tavern Rd
- 26 Barbara St
- 301 Terrace Ave
- 27 Birch St
- 58 Spruce St Unit 2
- 33 Kenneth St
- 80 Claudia Dr Unit 368
- 40 Crest St Unit 5
- 25 Coleman St
- 45-75 Prindle Hill Rd
- 169-171 W Spring St
- 48 Bristol St Unit 2
- 1044 Campbell Ave Unit 4a
- 13 Homestead Ave Unit 1
- 94 Oliver Rd Unit 307
- 291 Silverbrook Rd Unit 7
- 1049 Campbell Ave






