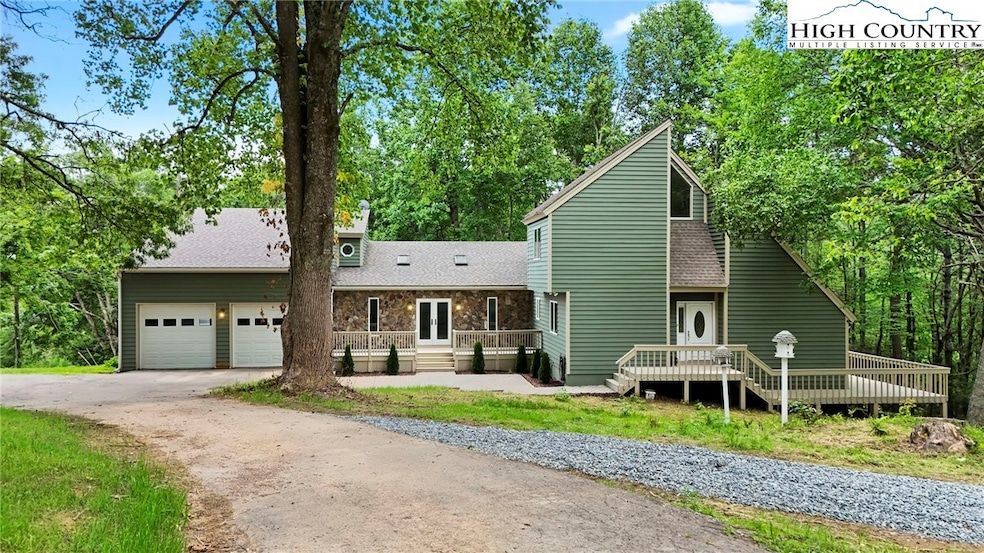Estimated payment $3,796/month
Highlights
- Vaulted Ceiling
- Traditional Architecture
- Wrap Around Porch
- Parkway Elementary School Rated A
- No HOA
- 2 Car Attached Garage
About This Home
136 Day Drive– newly renovated (2025) home, just 5 minutes from Boone & in walking distance to Parkway Elementary! Offering easy access year-round, a circular driveway, a two-car attached garage, and a flat & usable yard– perfect as a getaway, investment property (short-term rentals allowed!) or full-time residence near all the High Country has to offer. The spacious home offers four bedrooms, four full baths, and two half baths, along with bonus rooms and spaces. On the walk-in level, find an open-concept living room & dining area with exposed beams, a vaulted ceiling, and access to the front patio adjacent to the kitchen with a walk-in pantry & stainless steel appliances. Past the kitchen, a den with a two-story stone fireplace offers access to the back deck and serves as a second living area. Also on the main level, find a bedroom & bathroom suite and half baths off the living room and garage area. The primary suite takes up the second level and offers a bath with a double vanity, tiled shower, and soaking tub, while another bedroom & bathroom suite exists above the garage and is accessed via stairs near the living area. Downstairs, find another bedroom & bathroom suite or studio, offering exterior access and washer & dryer hookups, and a living/bonus room. Additional features: high elevation (3,200+ feet!), high-speed internet availability, new roof (2025), new heat pumps (2025), new private well (2025), new water heater (2025), new kitchen appliances (2025).
Listing Agent
BHHS Vincent Properties Brokerage Phone: (828) 295-0700 Listed on: 11/18/2025

Home Details
Home Type
- Single Family
Est. Annual Taxes
- $1,629
Year Built
- Built in 1992
Lot Details
- 1 Acre Lot
- Property fronts a private road
Parking
- 2 Car Attached Garage
- Gravel Driveway
Home Design
- Traditional Architecture
- Cottage
- Wood Frame Construction
- Shingle Roof
- Architectural Shingle Roof
- Wood Siding
- Stone Veneer
Interior Spaces
- 3-Story Property
- Vaulted Ceiling
- Stone Fireplace
- Gas Fireplace
- Washer and Dryer Hookup
Kitchen
- Gas Range
- Recirculated Exhaust Fan
- Microwave
- Dishwasher
- Disposal
Bedrooms and Bathrooms
- 4 Bedrooms
- Soaking Tub
Finished Basement
- Walk-Out Basement
- Partial Basement
- Laundry in Basement
- Crawl Space
Outdoor Features
- Open Patio
- Wrap Around Porch
Schools
- Parkway Elementary School
- Watauga High School
Utilities
- Central Air
- Heat Pump System
- Baseboard Heating
- Private Water Source
- Well
- Septic Tank
- Septic System
- High Speed Internet
- Cable TV Available
Community Details
- No Home Owners Association
Listing and Financial Details
- Long Term Rental Allowed
- Assessor Parcel Number 2941-22-6574-000 *see remarks
Map
Home Values in the Area
Average Home Value in this Area
Tax History
| Year | Tax Paid | Tax Assessment Tax Assessment Total Assessment is a certain percentage of the fair market value that is determined by local assessors to be the total taxable value of land and additions on the property. | Land | Improvement |
|---|---|---|---|---|
| 2024 | $1,075 | $338,100 | $74,800 | $263,300 |
| 2023 | $1,324 | $338,100 | $74,800 | $263,300 |
| 2022 | $1,324 | $338,100 | $74,800 | $263,300 |
| 2021 | $1,766 | $372,100 | $55,500 | $316,600 |
| 2020 | $1,766 | $372,100 | $55,500 | $316,600 |
| 2019 | $1,766 | $372,100 | $55,500 | $316,600 |
| 2018 | $1,580 | $372,100 | $55,500 | $316,600 |
| 2017 | $1,580 | $372,100 | $55,500 | $316,600 |
| 2013 | -- | $366,700 | $55,500 | $311,200 |
Property History
| Date | Event | Price | List to Sale | Price per Sq Ft |
|---|---|---|---|---|
| 01/09/2026 01/09/26 | Pending | -- | -- | -- |
| 01/09/2026 01/09/26 | Pending | -- | -- | -- |
| 11/18/2025 11/18/25 | For Sale | $700,000 | -21.8% | $208 / Sq Ft |
| 08/13/2025 08/13/25 | Price Changed | $895,000 | -5.8% | $266 / Sq Ft |
| 07/21/2025 07/21/25 | Price Changed | $950,000 | -13.6% | $282 / Sq Ft |
| 07/02/2025 07/02/25 | For Sale | $1,100,000 | -- | $327 / Sq Ft |
Source: High Country Association of REALTORS®
MLS Number: 259118
APN: 2941-22-5494-000
- 135 Mountain Ivy Ln
- 508 Laurelwood Ln
- 496 Laurelwood Ln
- 490 Laurelwood Ln
- 128 E Pinecrest Ct
- 1355 N Pine Run Rd
- 612 Wildcat Rd
- 618 Rhymer Branch Rd
- 165 All Hallows Rd Unit 201
- 295 Jakes Mountain Rd
- 812 Jakes Mountain Rd
- Lot 2A Whispering Pines Rd
- Lot 2B Whispering Pines Rd
- 306 Parkway Village Dr
- TBD Moon Beam Ln
- TBD Moonbeam Ln Unit 24, 25
- 368 Wildcat Estates Dr
- 48 Wildcat Wilderness Pkwy
- 322 Browns Chapel Crest
- 849 River Ridge Rd






