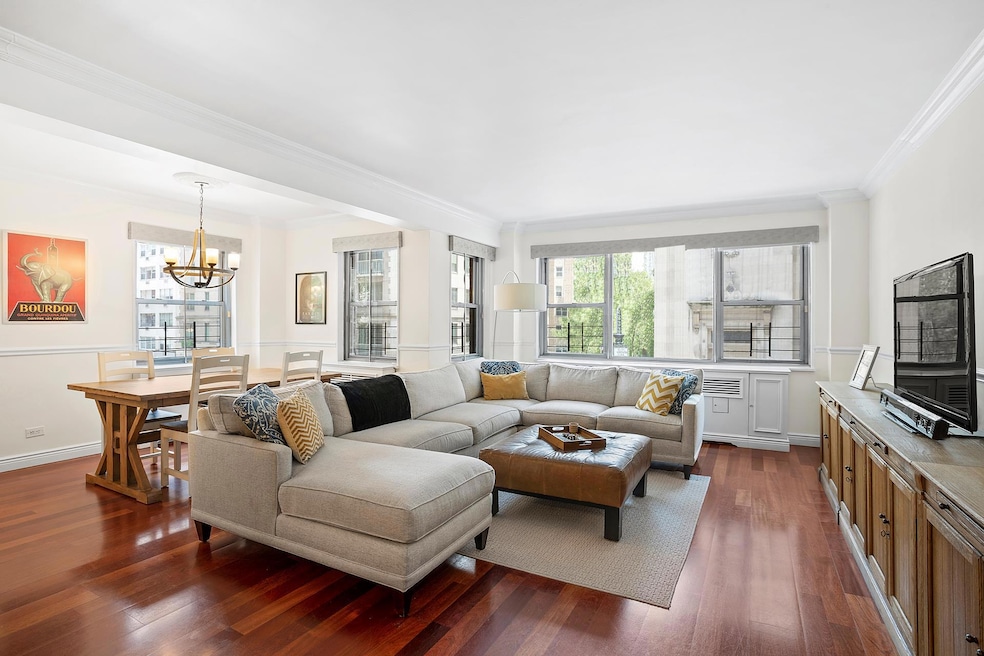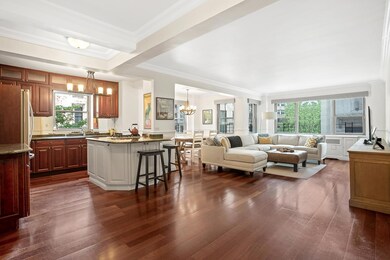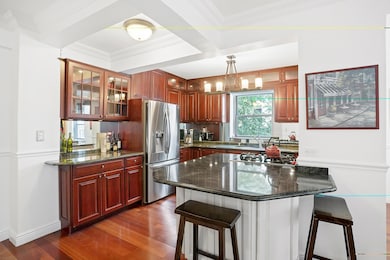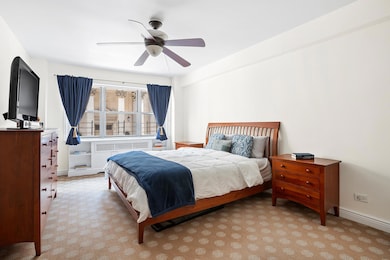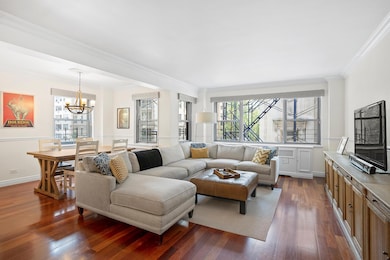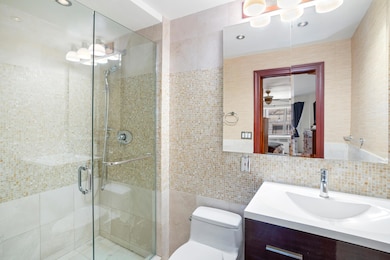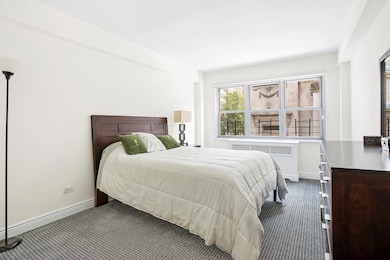136 E 76th St, Unit 3D Floor 3 New York, NY 10021
Upper East Side NeighborhoodEstimated payment $19,247/month
Highlights
- City View
- 1-minute walk to 77 Street (4,6 Line)
- Garage
- P.S. 6 Lillie D. Blake Rated A
- Cooling System Mounted In Outer Wall Opening
- Community Storage Space
About This Home
Located between Park and Lexington Avenues, apartment 3D at 136 East 76th Street, located steps from Central Park, in the heart of the Upper East Side, is a corner 3-bedroom, 2.5-bathroom home, and is approximately 1700 square feet.
Enter through the foyer into a massive loft like 13'4 x 28'7 Living Room and 8" x 11'3 dining area with Eastern & Northern exposures. The open floor plan is great for entertaining. Modern luxuries, features and comforts throughout the home include premium Brazilian cherry wood flooring, Hunter Douglas remote controlled blinds in the living room, a beautifully renovated master bathroom, and three full sized bedrooms with custom closets and a Washer/Dryer. The windowed open kitchen features a breakfast bar, an abundance of custom cabinetry, great workspace for cooking, and stainless-steel appliances.
136 East 76th St is a luxury full-service cooperative with a full-time doorman, live-in superintendent, a private storage locker is included for each apartment, bicycle room, central laundry room, a superb, landscaped roof deck, and renovated hallways and elevators. In addition, co-purchasing, gifting and Pied-a-Terres are all considered as well as one time subletting for two years and pets on a case-by-case basis. Location affords access to all major transportation, world class restaurants, shopping, art galleries, museums, and the best public and private educational institutions in Manhattan right outside your door.
The Co-op allows 65% financing and has a 1.5% flip tax. There is a $194.56/month special assessment until March 2026.
Property Details
Home Type
- Co-Op
Year Built
- Built in 1962
HOA Fees
- $4,204 Monthly HOA Fees
Parking
- Garage
Home Design
- Entry on the 3rd floor
Interior Spaces
- 1,700 Sq Ft Home
Bedrooms and Bathrooms
- 3 Bedrooms
Laundry
- Laundry in unit
- Washer Dryer Allowed
- Washer Hookup
Utilities
- Cooling System Mounted In Outer Wall Opening
Listing and Financial Details
- Legal Lot and Block 7501 / 01410
Community Details
Overview
- 87 Units
- High-Rise Condominium
- Lenox Hill Subdivision
- 16-Story Property
Amenities
- Community Storage Space
Map
About This Building
Home Values in the Area
Average Home Value in this Area
Property History
| Date | Event | Price | List to Sale | Price per Sq Ft |
|---|---|---|---|---|
| 07/16/2025 07/16/25 | For Sale | $2,395,000 | -- | $1,409 / Sq Ft |
Source: Real Estate Board of New York (REBNY)
MLS Number: RLS20037208
- 123 E 75th St Unit 6A
- 123 E 75th St Unit 7D
- 123 E 75th St Unit 6B
- 123 E 75th St Unit 3 D
- 130 E 75th St Unit 5A
- 130 E 75th St Unit 10A
- 111 E 75th St Unit 7C
- 111 E 75th St Unit PHB
- 136 E 76th St Unit 10C
- 136 E 76th St Unit 15B
- 120 E 75th St Unit 1C
- 103 E 75th St Unit 1RE
- 1065 Lexington Ave Unit PHA
- 1065 Lexington Ave Unit 11E
- 135 E 74th St Unit 11BC
- 135 E 74th St Unit 3C
- 135 E 74th St Unit 10C
- 135 E 74th St Unit 6C
- 168 E 75th St
- 157 E 75th St Unit 1E
- 113 E 77th St Unit 2A
- 160 E 74th St Unit 3
- 1313 3rd Ave Unit 3-RN
- 204 E 75th St
- 152 E 79th St
- 152 E 79th St
- 152 E 79th St
- 501 E 74th St Unit FL10-ID1595
- 501 E 74th St Unit FL10-ID1572
- 52 E 78th St Unit PH10E
- 970 Madison Ave Unit FL2-ID1039007P
- 157 E 72nd St Unit 2J
- 157 E 72nd St Unit 12-H
- 157 E 72nd St Unit 23H
- 157 E 72nd St
- 205 E 73rd St
- 988 Madison Ave Unit FL4-ID1039020P
- 244 E 75th St Unit FL4-ID1021963P
- 242 E 75th St Unit FL2-ID1022037P
- 244 E 75th St Unit FL1-ID1021829P
