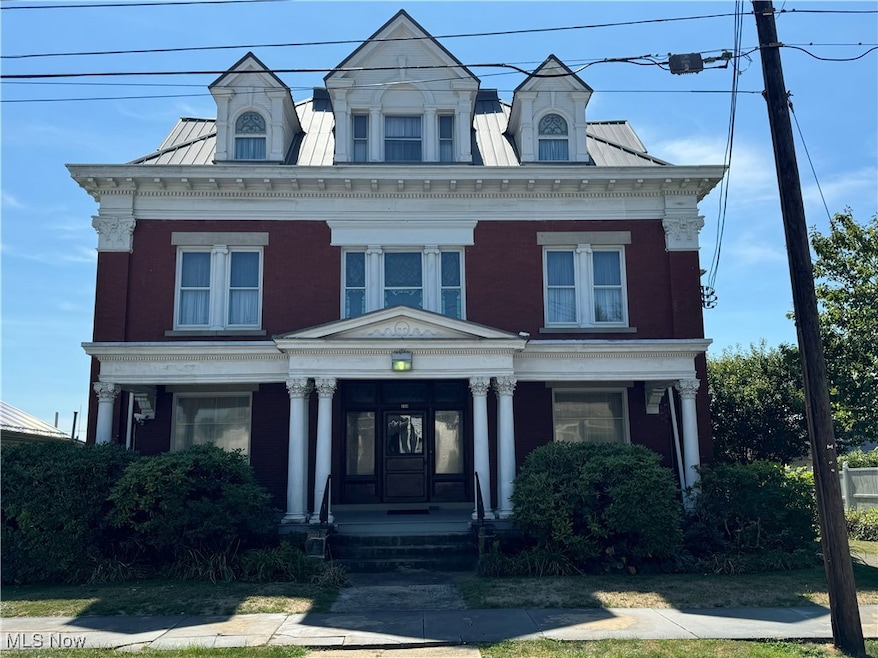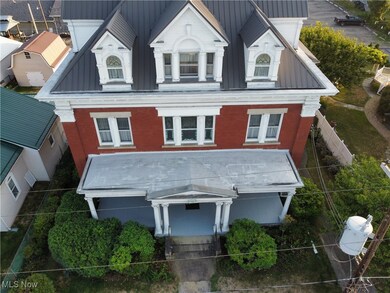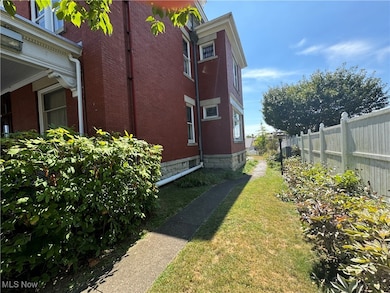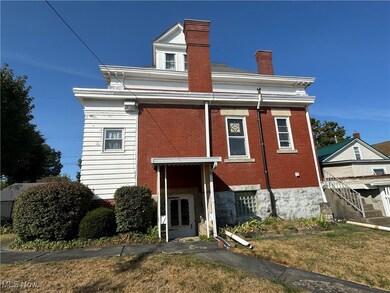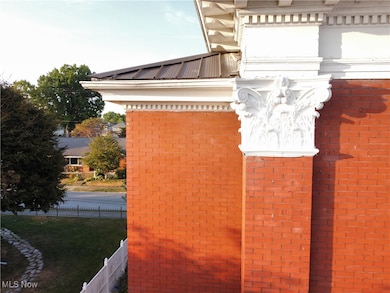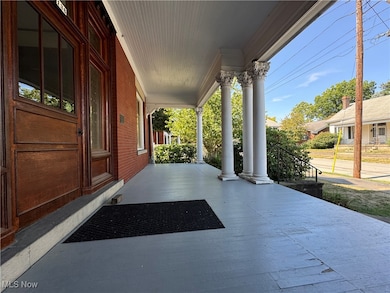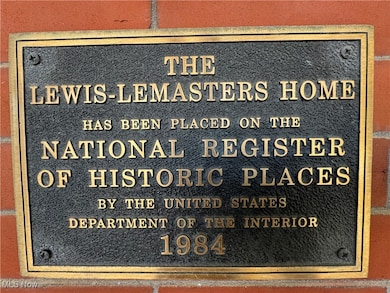136 E Walnut St Barnesville, OH 43713
Estimated payment $2,262/month
Highlights
- Victorian Architecture
- High Ceiling
- Butlers Pantry
- 7 Fireplaces
- No HOA
- Cooling Available
About This Home
Wow what a stunning Victorian home!!! This property is in the National Register of Historic Places. This beautiful Victorian home has gorgeous custom mill work on the staircases, fireplace, windows and more, with high ceilings and chandlers in most of the rooms, the home has a grand entryway with a stunning staircase, two living rooms with fireplaces, a dining room with a fireplace and a butler pantry between the kitchen and dining room, the kitchen is at the back of the home with laundry area, bedroom with a large closet and bathroom on the main floor, on the second floor you have a full bathroom three large bedrooms with a sink area between two of them and a small bedroom towards the back hallway on the second floor, the third floor is huge I call it the ballroom but you can make it whatever you want, there is plenty of closet space in this home, the basement is also large it does have a summer kitchen/laundry area and three big rooms for more storage and the two car garage leads into the basement area. If you need a large home or always wanted a Victorian home, please call to schedule an appointment!
Listing Agent
Harvey Goodman, REALTOR Brokerage Phone: 740-238-0075 License #2006007916 Listed on: 09/12/2024
Co-Listing Agent
Harvey Goodman, REALTOR Brokerage Phone: 740-238-0075 License #2005014722
Home Details
Home Type
- Single Family
Est. Annual Taxes
- $3,750
Year Built
- Built in 1900
Lot Details
- 9,453 Sq Ft Lot
- 42-02778.00
Parking
- 2 Car Garage
- Garage Door Opener
Home Design
- Victorian Architecture
- Brick Exterior Construction
Interior Spaces
- 4,692 Sq Ft Home
- 3-Story Property
- High Ceiling
- Chandelier
- 7 Fireplaces
- Entrance Foyer
- Basement
Kitchen
- Butlers Pantry
- Cooktop
- Dishwasher
Bedrooms and Bathrooms
- 5 Bedrooms | 1 Main Level Bedroom
- 2 Full Bathrooms
Laundry
- Laundry Room
- Dryer
- Washer
Utilities
- Cooling Available
- Forced Air Heating System
- Heating System Uses Gas
Community Details
- No Home Owners Association
Listing and Financial Details
- Assessor Parcel Number 42-01339-000
Map
Home Values in the Area
Average Home Value in this Area
Tax History
| Year | Tax Paid | Tax Assessment Tax Assessment Total Assessment is a certain percentage of the fair market value that is determined by local assessors to be the total taxable value of land and additions on the property. | Land | Improvement |
|---|---|---|---|---|
| 2025 | $3,793 | $112,880 | $6,790 | $106,090 |
| 2024 | $3,736 | $112,880 | $6,790 | $106,090 |
| 2023 | $2,625 | $76,060 | $6,770 | $69,290 |
| 2022 | $2,266 | $76,055 | $6,769 | $69,286 |
| 2021 | $2,271 | $76,055 | $6,769 | $69,286 |
| 2020 | $1,927 | $63,380 | $5,640 | $57,740 |
| 2019 | $1,930 | $63,380 | $5,640 | $57,740 |
| 2018 | $1,918 | $63,380 | $5,640 | $57,740 |
| 2017 | $2,105 | $67,360 | $4,200 | $63,160 |
| 2016 | $1,966 | $67,360 | $4,200 | $63,160 |
| 2015 | $1,960 | $67,360 | $4,200 | $63,160 |
| 2014 | $1,962 | $66,980 | $3,820 | $63,160 |
| 2013 | $1,986 | $66,980 | $3,820 | $63,160 |
Property History
| Date | Event | Price | List to Sale | Price per Sq Ft |
|---|---|---|---|---|
| 09/16/2025 09/16/25 | For Sale | $375,000 | 0.0% | $80 / Sq Ft |
| 09/12/2025 09/12/25 | Off Market | $375,000 | -- | -- |
| 07/01/2025 07/01/25 | Price Changed | $375,000 | -6.2% | $80 / Sq Ft |
| 05/07/2025 05/07/25 | Price Changed | $399,999 | -5.9% | $85 / Sq Ft |
| 04/22/2025 04/22/25 | Price Changed | $425,000 | -5.6% | $91 / Sq Ft |
| 02/11/2025 02/11/25 | Price Changed | $450,000 | -12.6% | $96 / Sq Ft |
| 10/11/2024 10/11/24 | Price Changed | $515,000 | -6.4% | $110 / Sq Ft |
| 09/12/2024 09/12/24 | For Sale | $550,000 | -- | $117 / Sq Ft |
Purchase History
| Date | Type | Sale Price | Title Company |
|---|---|---|---|
| Deed | -- | -- | |
| Deed | -- | -- | |
| Deed | -- | -- |
Source: MLS Now
MLS Number: 5070055
APN: 42-01339-000
- 152 E Main St
- 618 Park St
- 613 E Main St
- 329 S Chestnut St
- 105 Bethesda St
- TBD W Main St
- 118 Pine Ln
- 62239 Hillcrest Rd
- 174 Pine Ln
- 0 Fairmont Ave Unit 5163774
- 0 Fairmont Ave Unit 5163784
- 61900 Fairview Rd
- 0 County Road 114
- Lot 1 Cattle Dr
- 0 Nevada Rd
- 57128 Somerton Hwy
- 331 Front St
- 0 Greenlawn Rd Unit 3
- 0 Greenlawn Rd Unit 2
- 0 Greenlawn Rd Unit 4
- 328 W South St Unit 3
- 830 N Chestnut St
- 435 S Lincoln Ave Unit F6
- 35500 Holloway Rd
- 48260 National Rd W
- 23120 Bates Rd Unit ID1290644P
- 23120 Bates Rd Unit ID1290641P
- 171 W Main St
- 134 Carroll Dr
- 103 Wallace St
- 108 Broad St
- 105 Maher St
- 235 E Main St
- 71322 Sharon Rd
- 54917 National Rd
- 55120 Grade Ave
- 72100 S Sharon Rd
- 54084 Highview Row
- 1527 Foster Ave Unit 9
- 1202 Gomber Ave
