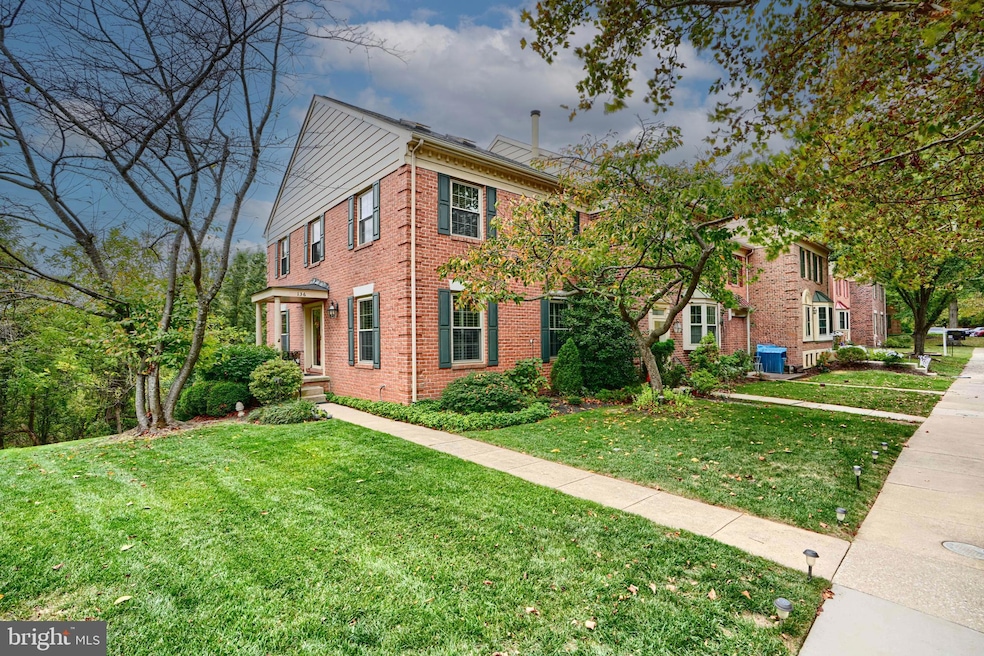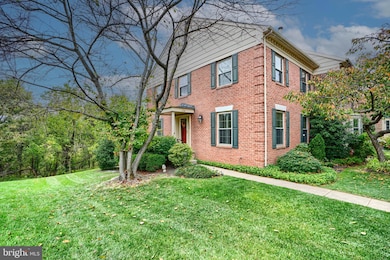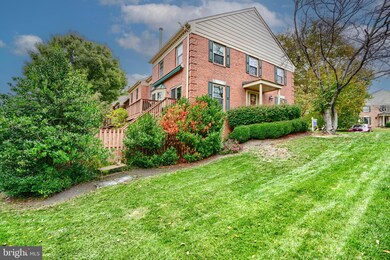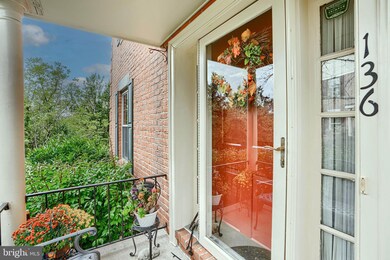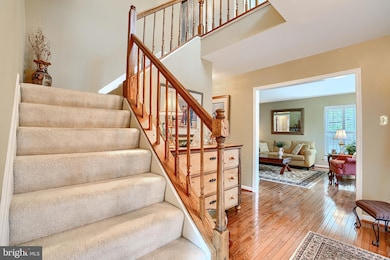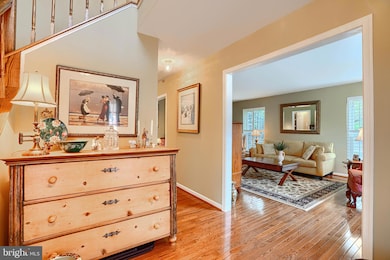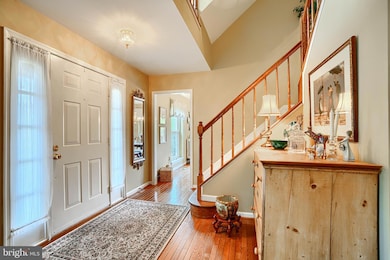136 English Run Cir Sparks Glencoe, MD 21152
Estimated payment $3,074/month
Highlights
- View of Trees or Woods
- Colonial Architecture
- Vaulted Ceiling
- Sparks Elementary School Rated A-
- Deck
- Traditional Floor Plan
About This Home
Welcome to the ‘Loveton Farms’ townhome that has it all. End of Group, Side Entrance, Loft, 2 Fireplaces, 3.5 Baths, Backs to Woods – Just to name a few of its fine features! Don’t walk...RUN, to see this rarely available, well-maintained home. Beautiful hardwood floors grace the entire main level showcased by a formal living room with a wood burning fireplace and plantation shutters for elegant privacy. The formal dining room is the perfect place to host guests, with access to a replaced composite deck with awning overlooking tranquil wooded views. The remodeled kitchen boasts wood cabinetry, Silestone countertops, stainless steel appliances, a pantry and plenty of room for casual dining. A remodeled powder room completes this level. Upstairs, you’ll find 3 bedrooms and 2 full baths, including a spacious primary suite with vaulted ceilings, dual closets, a ceiling fan and a sought-after loft with skylights. The remodeled en-suite bath includes an easy walk-in shower. The fully finished lower level is filled with natural light thanks to a walkout sliding door that opens to a private paver patio with a partial fence (2018). This inviting space includes a large recreation room with a second fireplace, wet bar, a 3rd full bath, and a flexible bonus room—perfect as a 4th bedroom, home office, or gym. A separate laundry/storage room, with replaced GE clothes Washer & Dryer (2024) provides added convenience. Roof was replaced in 2015. Ready to be the next Loveton Farms resident?
Townhouse Details
Home Type
- Townhome
Est. Annual Taxes
- $4,673
Year Built
- Built in 1990
Lot Details
- 4,356 Sq Ft Lot
- Backs To Open Common Area
- Partially Fenced Property
- Landscaped
- Backs to Trees or Woods
- Property is in very good condition
HOA Fees
- $60 Monthly HOA Fees
Home Design
- Colonial Architecture
- Brick Exterior Construction
- Block Foundation
- Asphalt Roof
Interior Spaces
- Property has 3.5 Levels
- Traditional Floor Plan
- Vaulted Ceiling
- Ceiling Fan
- Skylights
- Recessed Lighting
- 2 Fireplaces
- Wood Burning Fireplace
- Fireplace With Glass Doors
- Fireplace Mantel
- Brick Fireplace
- Double Pane Windows
- Awning
- Replacement Windows
- Window Screens
- Sliding Doors
- Insulated Doors
- Six Panel Doors
- Entrance Foyer
- Living Room
- Formal Dining Room
- Home Office
- Loft
- Views of Woods
Kitchen
- Eat-In Kitchen
- Electric Oven or Range
- Self-Cleaning Oven
- Microwave
- Dishwasher
- Upgraded Countertops
- Disposal
Flooring
- Wood
- Carpet
Bedrooms and Bathrooms
- 3 Bedrooms
- En-Suite Bathroom
- Walk-in Shower
Laundry
- Laundry Room
- Dryer
- Washer
Improved Basement
- Walk-Out Basement
- Basement Fills Entire Space Under The House
- Rear Basement Entry
- Space For Rooms
Parking
- On-Street Parking
- Parking Lot
- Unassigned Parking
Outdoor Features
- Deck
- Patio
- Shed
Schools
- Sparks Elementary School
- Hereford Middle School
- Hereford High School
Utilities
- Forced Air Heating and Cooling System
- Humidifier
- Natural Gas Water Heater
Community Details
- Association fees include common area maintenance, snow removal
- English Run Homeowners Assoc HOA
- Loveton Farms Subdivision
- Property Manager
Listing and Financial Details
- Tax Lot 106
- Assessor Parcel Number 04082000010340
Map
Home Values in the Area
Average Home Value in this Area
Tax History
| Year | Tax Paid | Tax Assessment Tax Assessment Total Assessment is a certain percentage of the fair market value that is determined by local assessors to be the total taxable value of land and additions on the property. | Land | Improvement |
|---|---|---|---|---|
| 2025 | $5,595 | $406,400 | $108,000 | $298,400 |
| 2024 | $5,595 | $385,533 | $0 | $0 |
| 2023 | $2,573 | $364,667 | $0 | $0 |
| 2022 | $4,542 | $343,800 | $108,000 | $235,800 |
| 2021 | $4,843 | $338,000 | $0 | $0 |
| 2020 | $4,843 | $332,200 | $0 | $0 |
| 2019 | $4,664 | $326,400 | $108,000 | $218,400 |
| 2018 | $4,507 | $319,933 | $0 | $0 |
| 2017 | $4,542 | $313,467 | $0 | $0 |
| 2016 | $3,590 | $307,000 | $0 | $0 |
| 2015 | $3,590 | $306,567 | $0 | $0 |
| 2014 | $3,590 | $306,133 | $0 | $0 |
Property History
| Date | Event | Price | List to Sale | Price per Sq Ft |
|---|---|---|---|---|
| 10/09/2025 10/09/25 | For Sale | $499,000 | -- | $209 / Sq Ft |
Purchase History
| Date | Type | Sale Price | Title Company |
|---|---|---|---|
| Interfamily Deed Transfer | -- | None Available | |
| Deed | -- | -- | |
| Deed | -- | -- | |
| Deed | $285,000 | -- | |
| Deed | $164,500 | -- |
Mortgage History
| Date | Status | Loan Amount | Loan Type |
|---|---|---|---|
| Open | $155,700 | New Conventional |
Source: Bright MLS
MLS Number: MDBC2142000
APN: 08-2000010340
- 146 English Run Cir
- 14204 Dove Creek Way Unit 206
- 11 Old Forge Garth
- 6 Rainflower Path Unit 304
- 16 Meadow Run Ct
- 58 Far Corners Loop
- 46 Loveton Farms Ct
- 14039 Fox Hill Rd
- 14943 York Rd
- 72 Cherrywood Ct
- 73 Cherrywood Ct
- 13844 Ridgeview Ct
- 13835 Ridgeview Ct
- 13840 Ridgeview Ct
- 13842 Ridgeview Ct
- 13838 Ridgeview Ct
- 13832 Ridgeview Ct
- 13826 Ridgeview Ct
- 13824 Ridgeview Ct
- 13826 Hunt Valley Ct
- 178 English Run Cir
- 76 English Run Cir
- 10 Far Corners Loop
- 20 Rain Flower Path Unit 304
- 4 Roberts Path
- 900 Hidden Moss Dr
- 3 Iron Mill Garth
- 100 Shawan Rd
- 13721 Hunt Valley Ct
- 400 Symphony Cir
- 545 Ensemble Ct
- 557 Rhapsody Ct Unit 557
- 2414 Stanwick Rd
- 726 Weil Mandel Way
- 10600 Partridge Ln Unit T3
- 13212 Beaver Dam Rd
- 10535 York Rd
- 218 Hickory Hollow Ct
- 10710 Beaver Dam Rd
- 811 Upper Glencoe Rd
