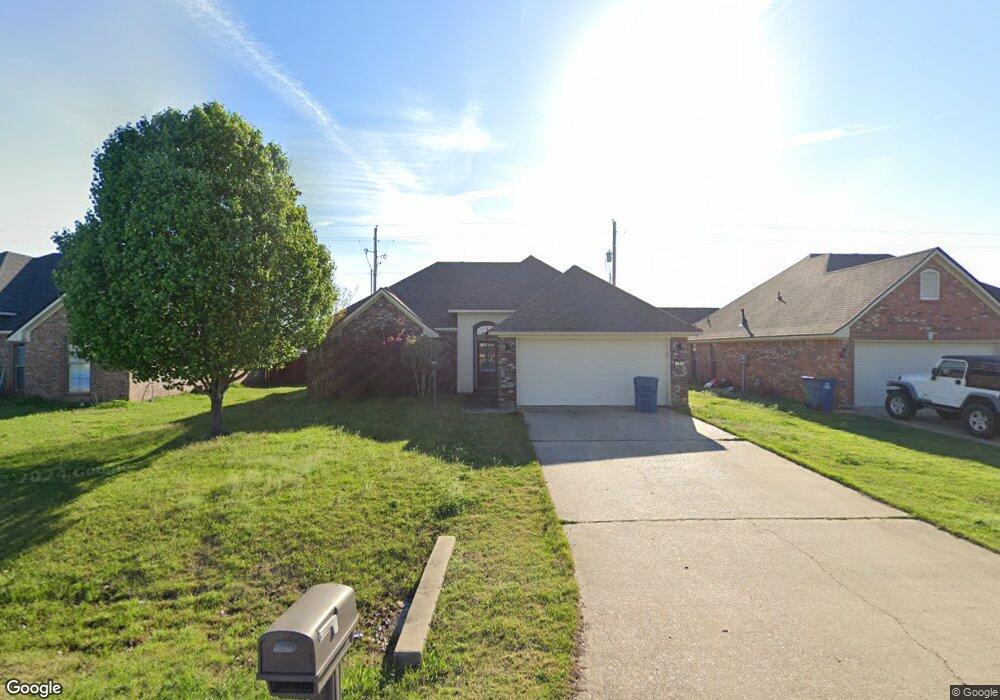136 Fitzwilliam St Haughton, LA 71037
Estimated Value: $239,000 - $268,000
3
Beds
2
Baths
1,488
Sq Ft
$169/Sq Ft
Est. Value
About This Home
This home is located at 136 Fitzwilliam St, Haughton, LA 71037 and is currently estimated at $250,739, approximately $168 per square foot. 136 Fitzwilliam St is a home located in Bossier Parish with nearby schools including T.L. Rodes Elementary School, Princeton Elementary School, and Platt Elementary School.
Ownership History
Date
Name
Owned For
Owner Type
Purchase Details
Closed on
Apr 12, 2016
Sold by
Yarbrough Ryan Laurier and Yarbrough Daniel
Bought by
Yarbrough Ryan Laurier and Yarbrough Daniel
Current Estimated Value
Purchase Details
Closed on
May 16, 2011
Sold by
Sanders Matthew Timothy
Bought by
Yarbrough Daniel
Home Financials for this Owner
Home Financials are based on the most recent Mortgage that was taken out on this home.
Original Mortgage
$178,537
Interest Rate
4.95%
Mortgage Type
New Conventional
Purchase Details
Closed on
Sep 14, 2007
Sold by
Ashby Enterprise Inc
Bought by
Sanders Matthew Timothy
Create a Home Valuation Report for This Property
The Home Valuation Report is an in-depth analysis detailing your home's value as well as a comparison with similar homes in the area
Home Values in the Area
Average Home Value in this Area
Purchase History
| Date | Buyer | Sale Price | Title Company |
|---|---|---|---|
| Yarbrough Ryan Laurier | -- | None Available | |
| Yarbrough Daniel | $172,500 | None Available | |
| Sanders Matthew Timothy | $168,500 | None Available |
Source: Public Records
Mortgage History
| Date | Status | Borrower | Loan Amount |
|---|---|---|---|
| Previous Owner | Yarbrough Daniel | $178,537 |
Source: Public Records
Tax History Compared to Growth
Tax History
| Year | Tax Paid | Tax Assessment Tax Assessment Total Assessment is a certain percentage of the fair market value that is determined by local assessors to be the total taxable value of land and additions on the property. | Land | Improvement |
|---|---|---|---|---|
| 2024 | $1,698 | $22,120 | $3,200 | $18,920 |
| 2023 | $1,224 | $16,862 | $2,500 | $14,362 |
| 2022 | $1,217 | $16,862 | $2,500 | $14,362 |
| 2021 | $1,217 | $16,862 | $2,500 | $14,362 |
| 2020 | $998 | $16,862 | $2,500 | $14,362 |
| 2019 | $1,668 | $15,660 | $2,500 | $13,160 |
| 2018 | $1,668 | $15,660 | $2,500 | $13,160 |
| 2017 | $1,852 | $15,660 | $2,500 | $13,160 |
| 2016 | $1,852 | $15,660 | $2,500 | $13,160 |
| 2015 | $1,017 | $15,590 | $2,500 | $13,090 |
| 2014 | $1,017 | $15,590 | $2,500 | $13,090 |
Source: Public Records
Map
Nearby Homes
- 141 Fitzwilliam St
- 144 Fitzwilliam St
- 727 Bianca St
- 10 Forsythe Blvd
- 102 Fitzwilliam St
- 364 Camden Hill
- 175 Sitka Loop
- 375 Camden Hill St
- 0 Allen Town Rd
- 00 Allen Town Rd
- 552 Brunswick Gardens
- 115 Ashwood Dr
- 544 Pebble Dr
- 229 Marble Place
- 451 N Hazel St
- 333 Ace St
- 7709A U S 80
- 7027 Highway 80
- 100 Maplewood Dr
- 614 Nettleton Dr
- 134 Fitzwilliam St
- 138 Fitzwilliam St
- 132 Fitzwilliam St
- 135 Fitzwilliam St
- 137 Fitzwilliam St
- 130 Fitzwilliam St
- 142 Fitzwilliam St
- 133 Fitzwilliam St
- 139 Fitzwilliam St
- 131 Fitzwilliam St
- 129 Fitzwilliam St
- 143 Fitzwilliam St
- 720 Bianca St
- 126 Fitzwilliam St
- 718 Bianca St
- 127 Fitzwilliam St
- 146 Fitzwilliam St
- 135 Sitka Loop
- 145 Fitzwilliam St
- 716 Bianca St
