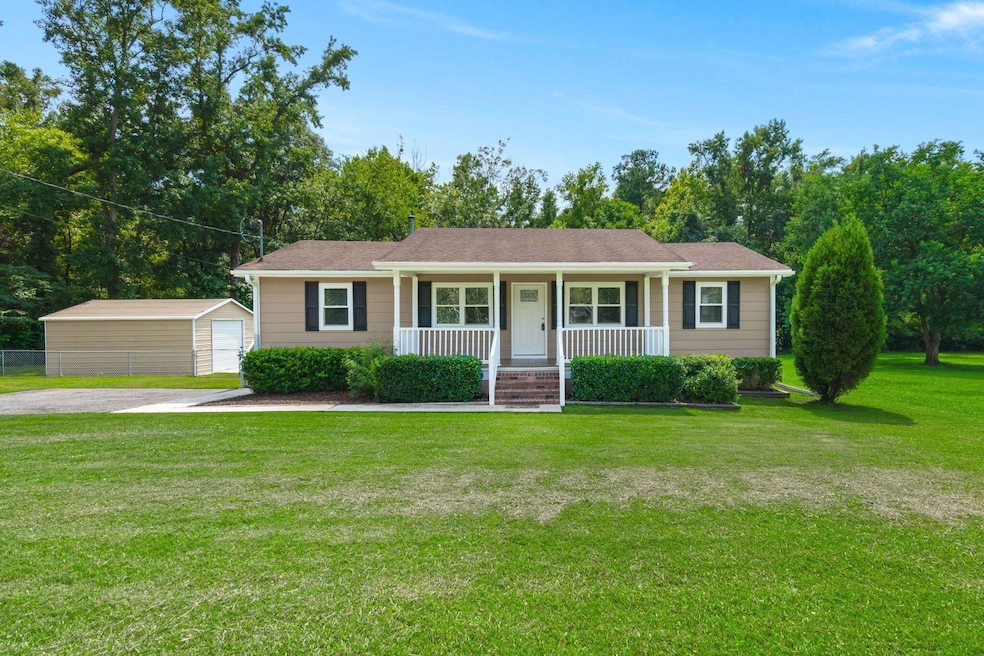
136 Gailmoor Dr Ladson, SC 29456
Estimated payment $1,721/month
Highlights
- 0.88 Acre Lot
- Traditional Architecture
- Great Room
- Deck
- 1 Fireplace
- Front Porch
About This Home
Welcome to 136 Gailmoor Dr -- a charming 3 bedroom, 2 bath home nestled on almost a full acre with no HOA fee. This well-maintained property features beautiful crown molding throughout and a cozy living room complete with built-in bookshelves, a fireplace, and a classic wooden mantel. Recent updates include fresh interior and exterior paint, newly remodeled bathrooms, and a new septic drain line installed in 2024. Outside, enjoy a spacious detached garage with power, a workbench, and plenty of room for projects or storage. Located just a half mile from I-26 (Exit 203) for easy commuting and within walking distance to all local schools, this home offers both comfort and convenience in a peaceful setting. Don't miss your opportunity to make it yours!
Home Details
Home Type
- Single Family
Est. Annual Taxes
- $1,082
Year Built
- Built in 1982
Lot Details
- 0.88 Acre Lot
- Lot Dimensions are 130x300
- Aluminum or Metal Fence
- Level Lot
Parking
- Off-Street Parking
Home Design
- Traditional Architecture
- Architectural Shingle Roof
- Vinyl Siding
Interior Spaces
- 1,152 Sq Ft Home
- 1-Story Property
- Smooth Ceilings
- Ceiling Fan
- 1 Fireplace
- Great Room
- Crawl Space
Kitchen
- Eat-In Kitchen
- Electric Range
- Microwave
- Dishwasher
Flooring
- Carpet
- Ceramic Tile
Bedrooms and Bathrooms
- 3 Bedrooms
- 2 Full Bathrooms
Outdoor Features
- Deck
- Front Porch
Schools
- College Park Elementary And Middle School
- Stratford High School
Utilities
- Central Air
- Heat Pump System
- Septic Tank
Community Details
- Gailmoor Subdivision
Map
Home Values in the Area
Average Home Value in this Area
Tax History
| Year | Tax Paid | Tax Assessment Tax Assessment Total Assessment is a certain percentage of the fair market value that is determined by local assessors to be the total taxable value of land and additions on the property. | Land | Improvement |
|---|---|---|---|---|
| 2025 | $1,082 | $63,745 | $14,103 | $49,642 |
| 2024 | $1,082 | $3,825 | $846 | $2,979 |
| 2023 | $1,082 | $3,825 | $846 | $2,979 |
| 2022 | $1,041 | $3,326 | $692 | $2,634 |
| 2021 | $1,048 | $3,320 | $692 | $2,634 |
| 2020 | $1,052 | $3,326 | $692 | $2,634 |
| 2019 | $1,050 | $3,326 | $692 | $2,634 |
| 2018 | $983 | $2,892 | $900 | $1,992 |
| 2017 | $984 | $2,892 | $900 | $1,992 |
| 2016 | $991 | $2,890 | $900 | $1,990 |
| 2015 | $951 | $2,890 | $900 | $1,990 |
| 2014 | $894 | $2,890 | $900 | $1,990 |
| 2013 | -- | $2,890 | $900 | $1,990 |
Property History
| Date | Event | Price | Change | Sq Ft Price |
|---|---|---|---|---|
| 08/04/2025 08/04/25 | For Sale | $300,000 | -- | $260 / Sq Ft |
Purchase History
| Date | Type | Sale Price | Title Company |
|---|---|---|---|
| Interfamily Deed Transfer | -- | None Available | |
| Quit Claim Deed | -- | None Listed On Document | |
| Interfamily Deed Transfer | -- | None Available | |
| Deed | $69,596 | -- |
Similar Homes in Ladson, SC
Source: CHS Regional MLS
MLS Number: 25021344
APN: 242-04-03-011
- 377 Furman Ln
- 380 Furman Ln
- 212 Hamlet Cir
- 109 Waveney Cir
- 1084 Wilhite Dr
- 1110 Wilhite Dr
- 100 Sutton Ln
- 352 Oxford Rd
- 124 Tunstall Dr
- 107 Tunstall Dr
- 110 Holbrook Ln
- 103 Tunstall Dr
- 121 Chedburg Dr
- 108 Paige Ct
- 104 Chedburg Dr
- 125 Eston Dr
- 212 Columbia Dr
- 4042 Exploration Rd
- 1391 Hermitage Ln
- 135 Tall Pines Rd
- 1000 Crowfield Reserve Ln
- 390 Furman Ln
- 1109 Giddings Way
- 1109 Giddings Way Unit Emerald
- 1109 Giddings Way Unit Amethyst
- 1109 Giddings Way Unit Garnet
- 1109 Augusta Dr
- 1109 Augusta Dr Unit C1
- 1109 Augusta Dr Unit B2
- 1109 Augusta Dr Unit A1
- 442 Village Park Dr
- 118 Tunstall Dr
- 1360 Hermitage Ln
- 3064 Adventure Way
- 1398 S University Dr
- 1100 Briar Rose Ln
- 1073 Briar Rose Ln
- 1227 Briar Rose Ln
- 2062 Clipstone Dr
- 3340 Shipley St






