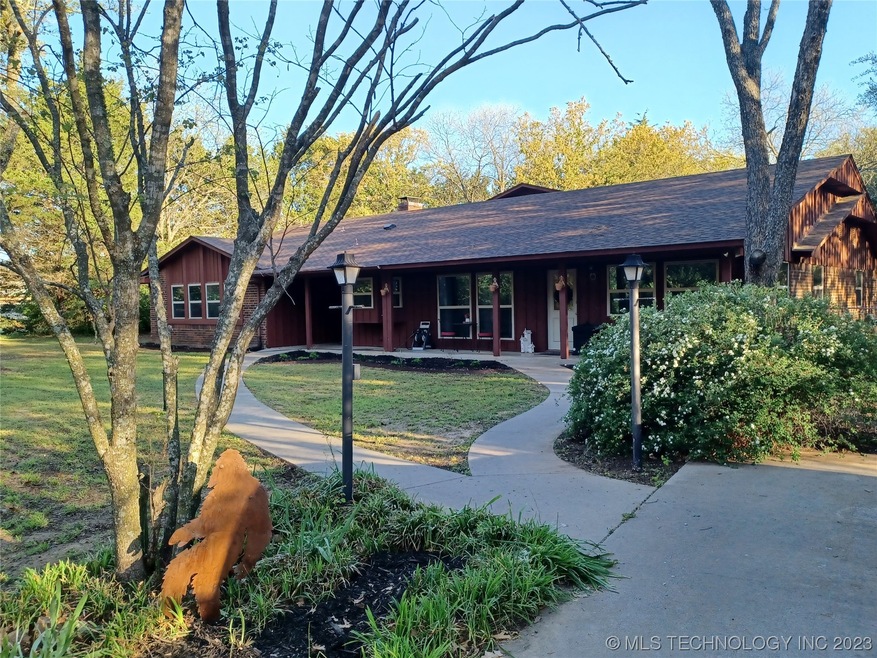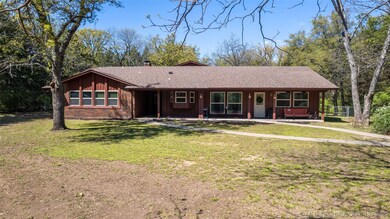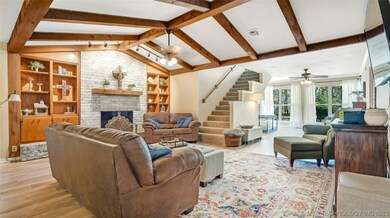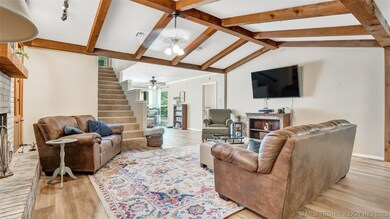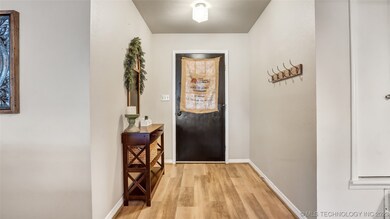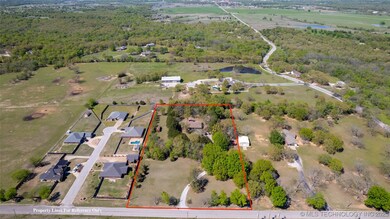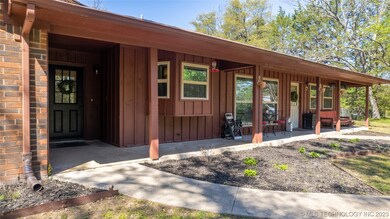
136 Gateway Rd Ardmore, OK 73401
Highlights
- Safe Room
- Mature Trees
- Ranch Style House
- Plainview Primary School Rated A-
- Vaulted Ceiling
- No HOA
About This Home
As of July 2023Price Reduced! Sellers want to get moving before summer! This SECLUDED home sits on 4 acres in the Plainview school district near Tuscan Vineyard. The 4 bedroom 3 bath layout includes a separate mother-in-law suite complete with kitchen, bath and electric meter. A roll in shower is part of a recent bath remodel. The wood beamed vaulted ceiling and wood burning fireplace in the main living area gives it an expansive yet cozy feel. Recently added custom pantry/buffet in the dining room makes this home an entertainers dream! Room for family AND friends to gather for holidays or game day! There is a versatile 300 square foot bonus room upstairs with it's own outdoor deck for morning coffee. New windows and insulation were added about 4 years ago. A new double oven electric range was installed in '21 and a roof vented exhaust hood was added this year. There is a roomy outdoor safe room to keep you safe in our Oklahoma season You GOTTA SEE THIS ONE!! There is an additional 28" x !!' storage building with electricity, a finished interior. It would make a great clubhouse, mancave, workshop or even a TINY HOUSE
Last Agent to Sell the Property
Ross Group Real Estate Service License #184203 Listed on: 04/12/2023
Last Buyer's Agent
Marcus Cunningham
Inactive Office License #158356
Home Details
Home Type
- Single Family
Est. Annual Taxes
- $3,243
Year Built
- Built in 1967
Lot Details
- 4 Acre Lot
- South Facing Home
- Partially Fenced Property
- Chain Link Fence
- Mature Trees
Home Design
- Ranch Style House
- Brick Exterior Construction
- Slab Foundation
- Wood Frame Construction
- Fiberglass Roof
- Asphalt
Interior Spaces
- 3,398 Sq Ft Home
- Wired For Data
- Vaulted Ceiling
- Ceiling Fan
- Wood Burning Fireplace
- Vinyl Clad Windows
- Insulated Windows
- Electric Dryer Hookup
Kitchen
- Double Oven
- Electric Oven
- Stove
- Range
- Dishwasher
- Laminate Countertops
- Disposal
Bedrooms and Bathrooms
- 4 Bedrooms
- 3 Full Bathrooms
Home Security
- Safe Room
- Fire and Smoke Detector
Accessible Home Design
- Accessible Full Bathroom
- Roll-in Shower
- Accessible Entrance
Eco-Friendly Details
- Energy-Efficient Windows
- Energy-Efficient Insulation
Outdoor Features
- Patio
- Shed
Schools
- Plainview Elementary School
- Plainview High School
Utilities
- Zoned Heating and Cooling
- Multiple Heating Units
- Electric Water Heater
- Septic Tank
- High Speed Internet
- Phone Available
Community Details
- No Home Owners Association
- Carter Co Unplatted Subdivision
Ownership History
Purchase Details
Home Financials for this Owner
Home Financials are based on the most recent Mortgage that was taken out on this home.Purchase Details
Purchase Details
Home Financials for this Owner
Home Financials are based on the most recent Mortgage that was taken out on this home.Purchase Details
Home Financials for this Owner
Home Financials are based on the most recent Mortgage that was taken out on this home.Similar Homes in Ardmore, OK
Home Values in the Area
Average Home Value in this Area
Purchase History
| Date | Type | Sale Price | Title Company |
|---|---|---|---|
| Warranty Deed | $265,000 | Oklahoma City Abstract & Ttl | |
| Warranty Deed | $293,000 | Oklahoma City Abstract & Ttl | |
| Warranty Deed | $280,000 | Stewart Title Of Oklahoma In | |
| Joint Tenancy Deed | $180,000 | -- |
Mortgage History
| Date | Status | Loan Amount | Loan Type |
|---|---|---|---|
| Open | $25,000 | Credit Line Revolving | |
| Previous Owner | $212,000 | New Conventional | |
| Previous Owner | $266,000 | New Conventional | |
| Previous Owner | $10,000 | Unknown | |
| Previous Owner | $176,000 | New Conventional | |
| Previous Owner | $171,000 | New Conventional | |
| Previous Owner | $11,731 | Unknown |
Property History
| Date | Event | Price | Change | Sq Ft Price |
|---|---|---|---|---|
| 07/21/2023 07/21/23 | Sold | $415,000 | -7.6% | $122 / Sq Ft |
| 06/16/2023 06/16/23 | Pending | -- | -- | -- |
| 06/06/2023 06/06/23 | Price Changed | $449,000 | -2.4% | $132 / Sq Ft |
| 05/15/2023 05/15/23 | Price Changed | $460,000 | -1.9% | $135 / Sq Ft |
| 04/26/2023 04/26/23 | Price Changed | $469,000 | -2.1% | $138 / Sq Ft |
| 04/12/2023 04/12/23 | For Sale | $479,000 | +80.8% | $141 / Sq Ft |
| 08/07/2020 08/07/20 | Sold | $265,000 | -11.6% | $78 / Sq Ft |
| 04/10/2020 04/10/20 | Pending | -- | -- | -- |
| 04/10/2020 04/10/20 | For Sale | $299,900 | +7.1% | $88 / Sq Ft |
| 02/24/2017 02/24/17 | Sold | $280,000 | -1.1% | $82 / Sq Ft |
| 01/10/2017 01/10/17 | Pending | -- | -- | -- |
| 01/10/2017 01/10/17 | For Sale | $283,000 | -- | $83 / Sq Ft |
Tax History Compared to Growth
Tax History
| Year | Tax Paid | Tax Assessment Tax Assessment Total Assessment is a certain percentage of the fair market value that is determined by local assessors to be the total taxable value of land and additions on the property. | Land | Improvement |
|---|---|---|---|---|
| 2024 | $4,555 | $49,800 | $6,000 | $43,800 |
| 2023 | $4,555 | $35,669 | $6,000 | $29,669 |
| 2022 | $3,243 | $35,922 | $6,000 | $29,922 |
| 2021 | $3,270 | $35,160 | $4,859 | $30,301 |
| 2020 | $2,126 | $23,623 | $5,040 | $18,583 |
| 2019 | $2,008 | $22,935 | $5,040 | $17,895 |
| 2018 | $2,959 | $33,600 | $5,040 | $28,560 |
| 2017 | $1,316 | $15,419 | $4,147 | $11,272 |
| 2016 | $1,273 | $14,970 | $4,800 | $10,170 |
| 2015 | $1,320 | $15,202 | $3,360 | $11,842 |
| 2014 | $1,537 | $17,704 | $3,360 | $14,344 |
Agents Affiliated with this Home
-

Seller's Agent in 2023
Rick Choate
Ross Group Real Estate Service
(580) 224-7094
19 Total Sales
-
M
Buyer's Agent in 2023
Marcus Cunningham
Inactive Office
Map
Source: MLS Technology
MLS Number: 2313283
APN: 0000-10-05S-01E-4-003-00
- 39 Tuscan Rd
- 150 Chateau Bend
- 473 Tuscan Rd
- 684 Chateau Bend
- 2857 Bussell Ridge Rd
- 400 Scenic Cir
- 37 Savannah Dr
- 0 S Plainview Rd
- 116 Cumberland Ln
- 1605 Southern Hills Dr
- 1601 Southern Hills Dr
- 1507 Southern Hills Dr
- 1777 Bussel Rd & Hedges Rd
- 373 Pierce Rd
- 3125 S Commerce St
- 1013 Prairie View Rd
- 0 John Rd
- 1126 Champion Way
- 1116 Country Woods Dr
- 1101 Country Woods Dr
