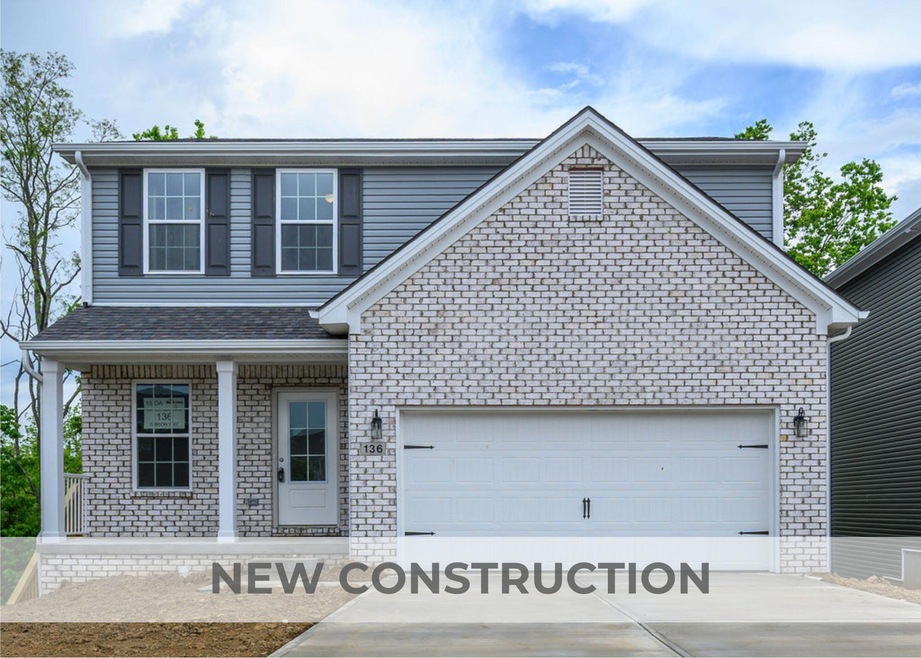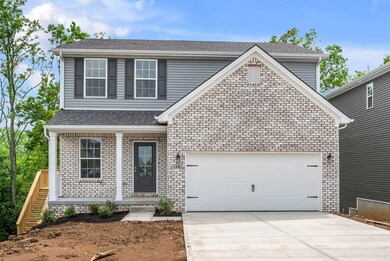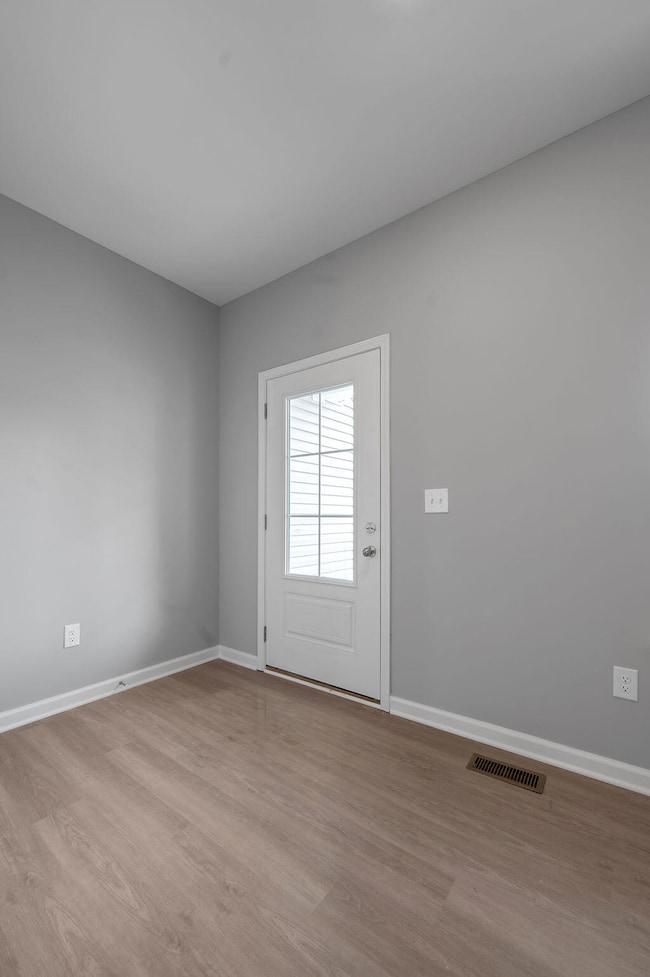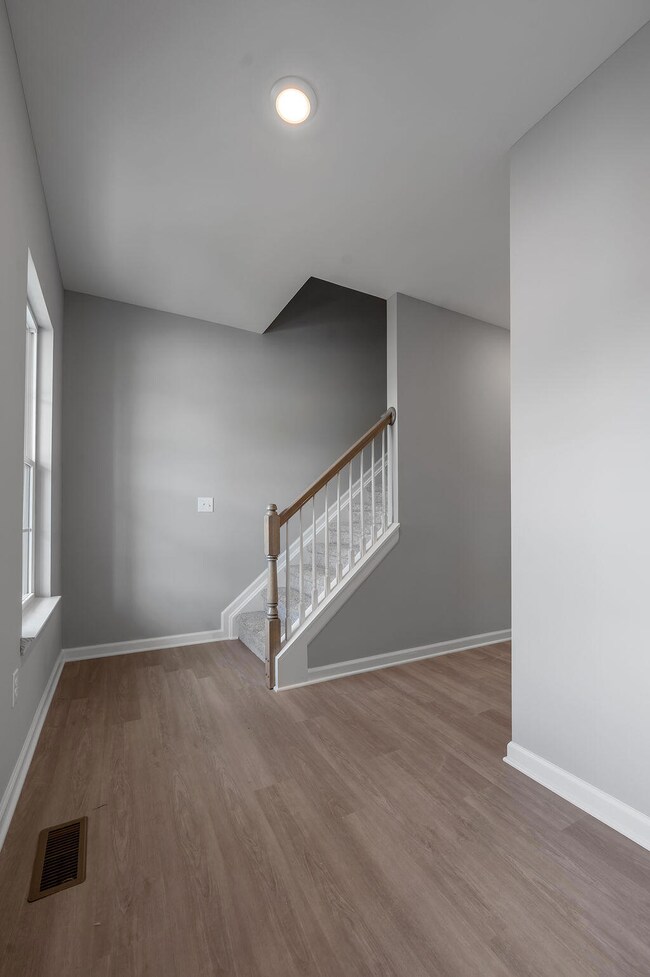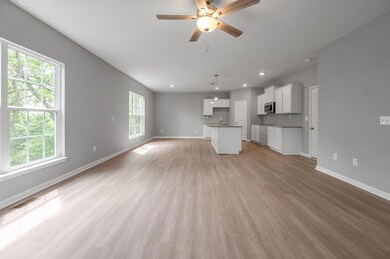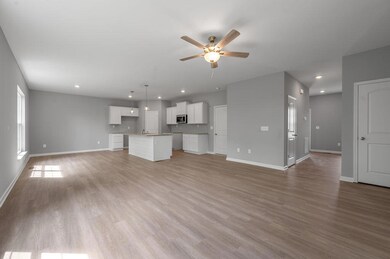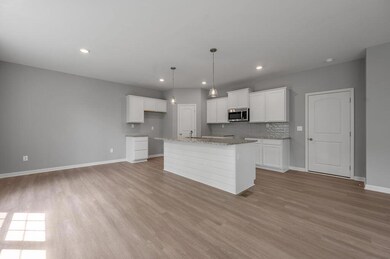
136 Gibson Way Winchester, KY 40391
Old Pine Grove NeighborhoodHighlights
- New Construction
- Neighborhood Views
- Walk-In Closet
- No HOA
- Brick Veneer
- Entrance Foyer
About This Home
As of July 2025The Laurel Square, part of the Trend Collection by Ball Homes, is two story plan with a very open first floor layout. The island kitchen offers both a breakfast area and countertop dining, and a large pantry. Granite kitchen counter tops with stainless steel 50/50 under-mount sink and full back splash. Stainless steel appliances including smooth top range, microwave and dishwasher. The kitchen opens to the family room at the rear of the home. Upstairs are the primary bedroom suite, two bedrooms and a hall bath, plus a spacious loft. The primary bedroom suite includes a bedroom with vaulted ceiling, large closet, and spacious bath with tub/shower, window, and linen storage. Raised vanities in baths and 12x10 concrete patio.
Last Agent to Sell the Property
Christies International Real Estate Bluegrass License #266989 Listed on: 11/05/2024

Home Details
Home Type
- Single Family
Est. Annual Taxes
- $250
Year Built
- Built in 2024 | New Construction
Parking
- 2 Car Garage
- Garage Door Opener
- Driveway
Home Design
- Brick Veneer
- Dimensional Roof
- Vinyl Siding
Interior Spaces
- 1,997 Sq Ft Home
- Window Screens
- Entrance Foyer
- Family Room
- Utility Room
- Washer and Electric Dryer Hookup
- Carpet
- Neighborhood Views
- Unfinished Basement
- Walk-Out Basement
Kitchen
- Oven or Range
- Dishwasher
- Disposal
Bedrooms and Bathrooms
- 4 Bedrooms
- Walk-In Closet
Schools
- Strode Station Elementary School
- Robert Campbell Middle School
- Grc High School
Additional Features
- 4,878 Sq Ft Lot
- Forced Air Zoned Heating and Cooling System
Community Details
- No Home Owners Association
- Oakmont Subdivision
Listing and Financial Details
- Home warranty included in the sale of the property
- Assessor Parcel Number NEW-136
Similar Homes in Winchester, KY
Home Values in the Area
Average Home Value in this Area
Property History
| Date | Event | Price | Change | Sq Ft Price |
|---|---|---|---|---|
| 07/01/2025 07/01/25 | Sold | $334,327 | 0.0% | $167 / Sq Ft |
| 06/12/2025 06/12/25 | Pending | -- | -- | -- |
| 11/05/2024 11/05/24 | For Sale | $334,327 | -- | $167 / Sq Ft |
Tax History Compared to Growth
Tax History
| Year | Tax Paid | Tax Assessment Tax Assessment Total Assessment is a certain percentage of the fair market value that is determined by local assessors to be the total taxable value of land and additions on the property. | Land | Improvement |
|---|---|---|---|---|
| 2024 | $250 | $25,000 | $25,000 | $0 |
| 2023 | $245 | $25,000 | $25,000 | $0 |
| 2022 | $246 | $25,000 | $0 | $0 |
| 2021 | $246 | $25,000 | $0 | $0 |
Agents Affiliated with this Home
-
Neshia Gaines

Seller's Agent in 2025
Neshia Gaines
Christies International Real Estate Bluegrass
(859) 245-1179
3 in this area
40 Total Sales
-
Kristey Wood
K
Buyer's Agent in 2025
Kristey Wood
EXP Realty, LLC
(859) 620-0917
1 in this area
27 Total Sales
-
K
Buyer Co-Listing Agent in 2025
Kymberly McCreary
EXP Realty, LLC
Map
Source: ImagineMLS (Bluegrass REALTORS®)
MLS Number: 24023332
APN: 042-2017-08400
- 148 Gibson Way
- 123 Strawberry Ln
- 118 Strawberry Ln
- 315 Newcastle Ln
- 223 Bartram Ct
- 175 Chatham Place
- 113 Mayfair Ct
- 714 Concord Ave
- 607 Colby Ridge Blvd
- 108 Dorset Ln
- 3235 Colby Rd
- 3431 Colby Rd
- 3385 Colby Rd
- 616 Colby Ridge Blvd
- 329 Hanover Dr
- 314 Hanover Dr
- 279 Ascot Ave
- 227 Cross Brook Ln
- 808 Bypass Rd
- 202 Dubuy Dr
