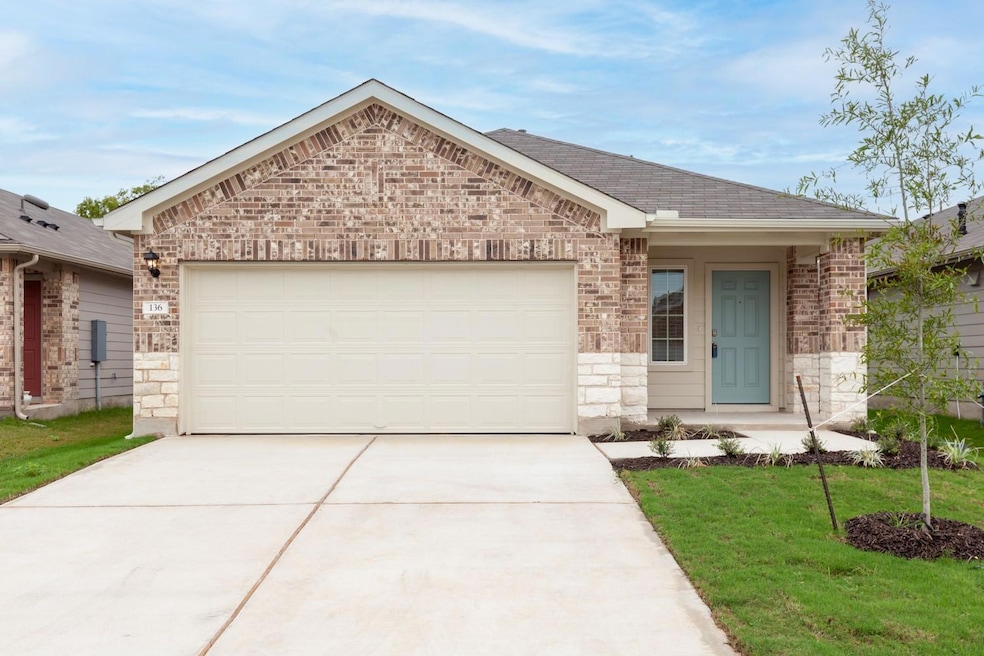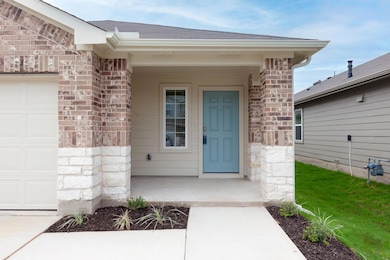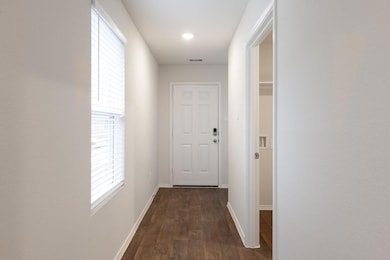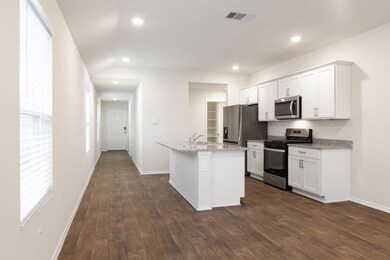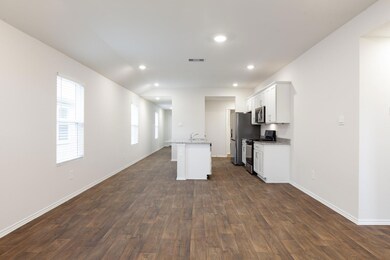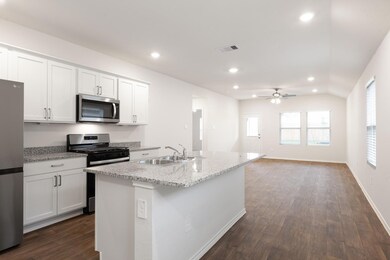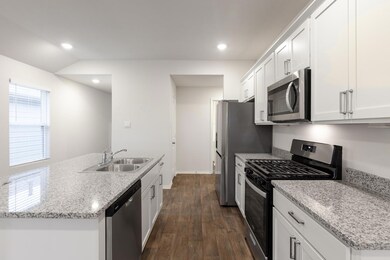136 Granary Dr Uhland, TX 78640
Highlights
- Open Floorplan
- 2 Car Attached Garage
- Patio
- Stone Countertops
- Walk-In Closet
- Recessed Lighting
About This Home
Comfortable 3/2 in Harvest Creek subdivision nestled on the outskirts between Kyle and Buda. This home features a kitchen filled with stainless steel appliances and a large island that is open to the living area. Carpet in bedrooms only. Convenient access to shopping, entertainment, dining, toll roads, and major highways. All Hendricks Real Estate residents are enrolled in the Resident Benefits Package (RBP) for $49.95/month which includes liability insurance, HVAC air filter delivery (for applicable properties), move-in concierge service making utility connection and home service setup a breeze during your move-in, on-demand pest control, and much more! More details upon application.
Listing Agent
Hendricks Real Estate Brokerage Phone: (512) 201-4350 License #0623934 Listed on: 11/22/2025
Home Details
Home Type
- Single Family
Est. Annual Taxes
- $5,711
Year Built
- Built in 2023
Lot Details
- 5,314 Sq Ft Lot
- East Facing Home
- Sprinkler System
- Dense Growth Of Small Trees
- Back and Front Yard
Parking
- 2 Car Attached Garage
- Front Facing Garage
- Single Garage Door
- Garage Door Opener
- Driveway
Interior Spaces
- 1,489 Sq Ft Home
- 1-Story Property
- Open Floorplan
- Ceiling Fan
- Recessed Lighting
- Entrance Foyer
- Fire and Smoke Detector
Kitchen
- Gas Oven
- Gas Range
- Microwave
- Dishwasher
- Kitchen Island
- Stone Countertops
- Disposal
Flooring
- Carpet
- Vinyl
Bedrooms and Bathrooms
- 3 Main Level Bedrooms
- Walk-In Closet
- 2 Full Bathrooms
Outdoor Features
- Patio
Schools
- Susie Fuentes Elementary School
- D J Red Simon Middle School
- Lehman High School
Utilities
- Central Air
- ENERGY STAR Qualified Water Heater
- Phone Available
- Cable TV Available
Listing and Financial Details
- Security Deposit $1,850
- Tenant pays for all utilities
- $68 Application Fee
- Assessor Parcel Number 113639000D027002
- Tax Block D
Community Details
Overview
- Property has a Home Owners Association
- Built by DR Horton
- Harvest Creek Ph 1 Subdivision
- Property managed by Hendricks Real Estate
Amenities
- Picnic Area
- Community Mailbox
Recreation
- Trails
Pet Policy
- Limit on the number of pets
- Pet Deposit $300
- Dogs and Cats Allowed
- Breed Restrictions
- Large pets allowed
Map
Source: Unlock MLS (Austin Board of REALTORS®)
MLS Number: 6453781
APN: R181936
- 352 Sickle Loop
- 280 Granary Dr
- 218 Sickle Loop
- 322 Harvest Creek Dr
- 1000 Heidenreich Ln
- 339 Euclid Ln
- 364 Gustaf Trail
- 209 Ella Marie Cir
- 226 Bellie Ln
- 215 Bellie Ln
- 231 Bellie Ln
- 551 Abundance Ln
- 486 Gustaf Trail
- 220 Oriole St
- 191 Oriole St
- 263 Oriole St
- 150 Oriole St
- 474 Heidenreich Ln
- 268 Wren Ln
- Beech Plan at Infinity Square - Premier
- 280 Granary Dr
- 322 Harvest Creek Dr
- 910 Bunton Ln Unit B
- 910 Bunton Ln Unit D
- 178 Euclid Ln
- 210 Adeline Dr
- 123 Adeline Dr
- 486 Gustaf Trail
- 211 Shiro Dr
- 268 Wren Ln
- 133 Wren Ln
- 140 Seneca Loop
- 400 Seneca Loop
- 121 Rubrum Rd
- 1302 Amy Dr
- 1151 Amy Dr
- 1139 Amy Dr
- 1405 Breanna Ln
- 1745 Amy Dr
- 1428 Breanna Ln
