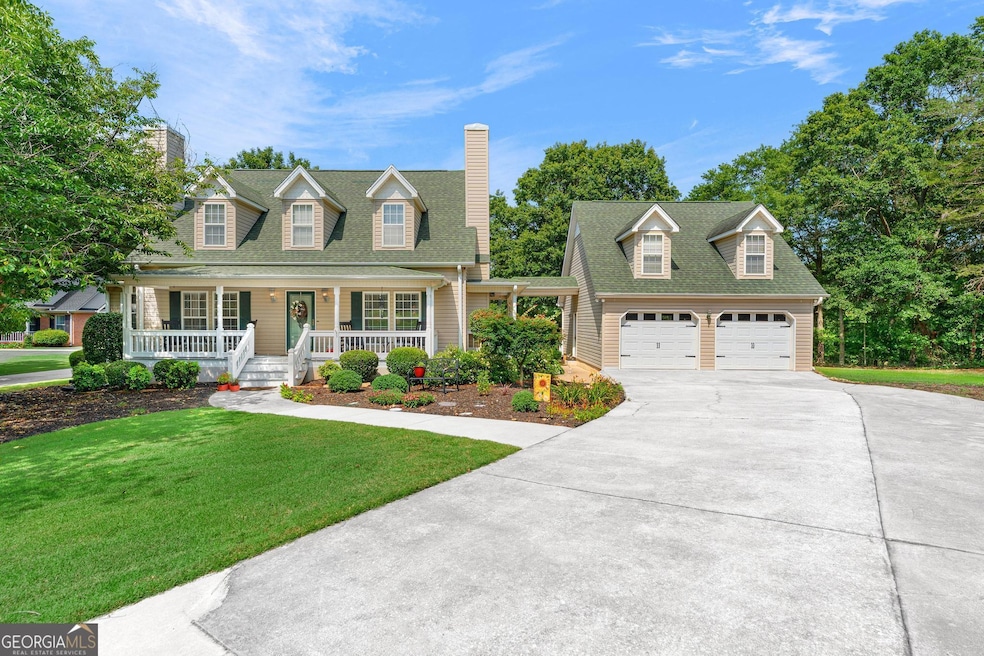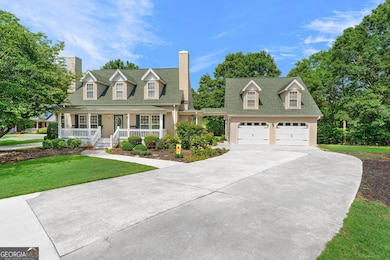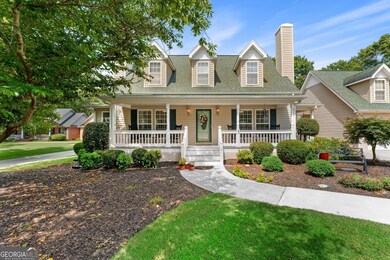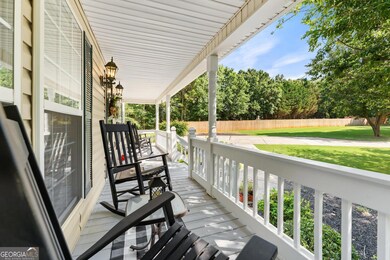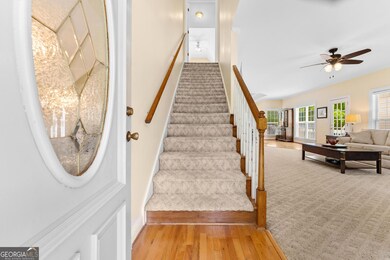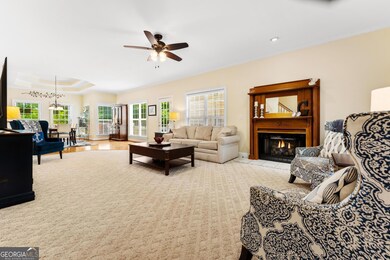136 Grandview Ct Hartwell, GA 30643
Estimated payment $5,457/month
Highlights
- 120 Feet of Waterfront
- Access To Lake
- Cape Cod Architecture
- Docks
- Lake View
- Fireplace in Primary Bedroom
About This Home
This beautiful Lake Hartwell home in a quiet cul-de-sac offers an idyllic retreat just 3 miles from downtown Hartwell. Located off prestigious Lightwood Road, this property combines convenience, comfort, and charm to create a perfect haven for lakeside living. Key features include 3 spacious Bedrooms and 2 1/2 Bathrooms; Fireplace in the primary; Bonus Room for entertainment or relaxation; Detached Garage with a generous area above, ideal for storage or conversion; Mostly Furnished and Move-In ready with tasteful furnishings already in place. Exterior highlights are a Dock with Jet Ski Port; Close Corp Line; Wrap-Around Porch positioned to face Lake Hartwell, offering spectacular vistas and tranquil outdoor moments; Irrigation System sourced directly from the lake to maintain the lush landscape. Beautiful Lawn expertly manicured for a polished look. Recent updates include a newer roof and updated HVAC system for efficient heating and cooling. This remarkable property is a unique opportunity to own your dream lake home. Combining thoughtful design, enviable location, and modern amenities, it exemplifies elegant lakeside living. Don't miss out on experiencing all that this home has to offer!
Listing Agent
Coldwell Banker Fort Realty License #417253 Listed on: 06/17/2025

Home Details
Home Type
- Single Family
Est. Annual Taxes
- $3,099
Year Built
- Built in 1999
Lot Details
- 0.58 Acre Lot
- 120 Feet of Waterfront
- Lake Front
- Cul-De-Sac
- Back Yard Fenced
- Level Lot
- Sprinkler System
Home Design
- Cape Cod Architecture
- Tar and Gravel Roof
- Vinyl Siding
Interior Spaces
- 2,893 Sq Ft Home
- 2-Story Property
- Tray Ceiling
- Ceiling Fan
- Gas Log Fireplace
- Window Treatments
- Family Room with Fireplace
- Combination Dining and Living Room
- Bonus Room
- Lake Views
- Crawl Space
Kitchen
- Country Kitchen
- Walk-In Pantry
- Oven or Range
- Microwave
- Dishwasher
- Stainless Steel Appliances
- Kitchen Island
- Solid Surface Countertops
Flooring
- Wood
- Carpet
Bedrooms and Bathrooms
- 3 Bedrooms | 1 Primary Bedroom on Main
- Fireplace in Primary Bedroom
- Walk-In Closet
- Double Vanity
- Soaking Tub
- Bathtub Includes Tile Surround
- Separate Shower
Laundry
- Laundry Room
- Dryer
- Washer
Parking
- Garage
- Garage Door Opener
Outdoor Features
- Access To Lake
- Deep Water Access
- Army Corps Of Engineers Controlled
- Docks
- Dock Rights
- Deck
- Porch
Schools
- North Hart Elementary School
- Hart County Middle School
- Hart County High School
Utilities
- Central Heating and Cooling System
- Heat Pump System
- Underground Utilities
- Shared Well
- Electric Water Heater
- Septic Tank
Listing and Financial Details
- Tax Lot 8&8A
Community Details
Overview
- No Home Owners Association
- Still Water Subdivision
Amenities
- Laundry Facilities
Map
Home Values in the Area
Average Home Value in this Area
Tax History
| Year | Tax Paid | Tax Assessment Tax Assessment Total Assessment is a certain percentage of the fair market value that is determined by local assessors to be the total taxable value of land and additions on the property. | Land | Improvement |
|---|---|---|---|---|
| 2024 | $3,365 | $234,344 | $100,000 | $134,344 |
| 2023 | $3,337 | $215,415 | $100,000 | $115,415 |
| 2022 | $3,224 | $205,021 | $100,000 | $105,021 |
| 2021 | $2,964 | $171,262 | $76,000 | $95,262 |
| 2020 | $3,018 | $165,843 | $76,000 | $89,843 |
| 2019 | $2,658 | $158,169 | $72,000 | $86,169 |
| 2018 | $3,299 | $166,846 | $80,000 | $86,846 |
| 2017 | $3,371 | $169,556 | $83,520 | $86,036 |
| 2016 | $3,492 | $170,209 | $83,520 | $86,689 |
| 2015 | $3,285 | $168,740 | $83,520 | $85,220 |
| 2014 | $2,995 | $150,804 | $68,000 | $82,804 |
| 2013 | -- | $152,831 | $68,000 | $84,831 |
Property History
| Date | Event | Price | List to Sale | Price per Sq Ft | Prior Sale |
|---|---|---|---|---|---|
| 11/26/2025 11/26/25 | Pending | -- | -- | -- | |
| 07/16/2025 07/16/25 | Price Changed | $989,500 | -0.6% | $342 / Sq Ft | |
| 06/17/2025 06/17/25 | For Sale | $995,500 | +172.7% | $344 / Sq Ft | |
| 01/05/2018 01/05/18 | Sold | $365,000 | -14.1% | $131 / Sq Ft | View Prior Sale |
| 11/16/2017 11/16/17 | Pending | -- | -- | -- | |
| 10/03/2016 10/03/16 | For Sale | $425,000 | -- | $153 / Sq Ft |
Purchase History
| Date | Type | Sale Price | Title Company |
|---|---|---|---|
| Deed | -- | -- | |
| Deed | $272,800 | -- | |
| Deed | $75,000 | -- |
Source: Georgia MLS
MLS Number: 10545388
APN: C68A-069
- 1000 Lightwood Rd
- 1000 & 1036 Lightwood Rd
- 1036 Lightwood Rd
- 134 Yorkshores Ln
- LOT E2 Nylah Ln
- LOT E1 Nylah Ln
- 330 Ivy Trail
- 0 Pineywoods Rd Unit 10551989
- 339 Lightwood Ln
- 1845 N Forest Ave
- 328 Walnut Dr
- 9 Pointe Sidney Dr
- 94 Westwood Cir
- 2569 Reed Creek Hwy
- 2375 Reed Creek Hwy
- 256 Tahoe Dr
- 1980 Ridge Rd
- 73 Yacht Club Pointe
- 479 N Point Cir
- 323 N Point Cir
