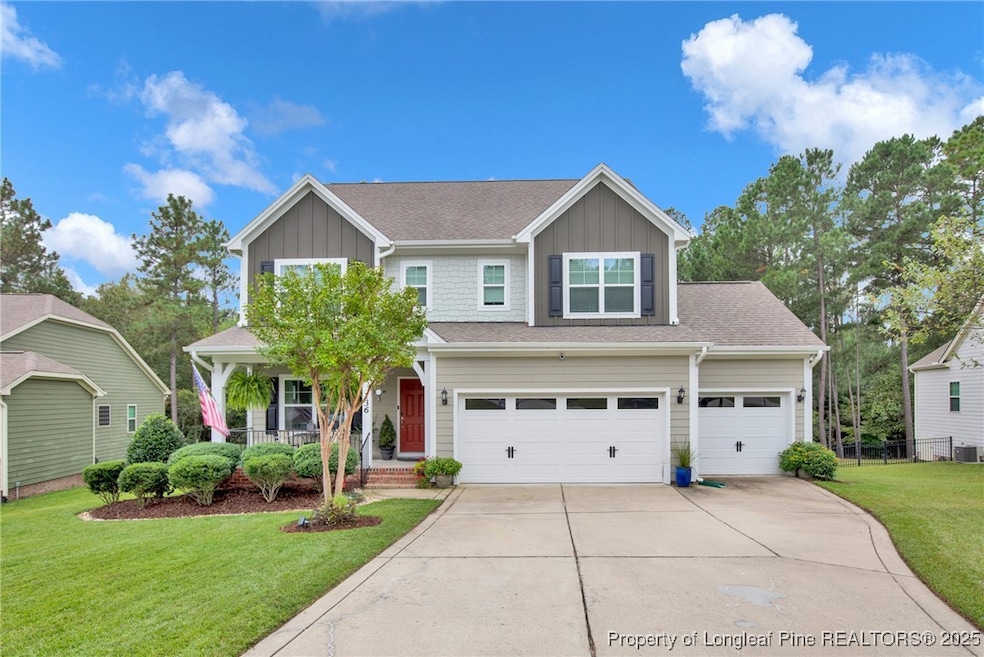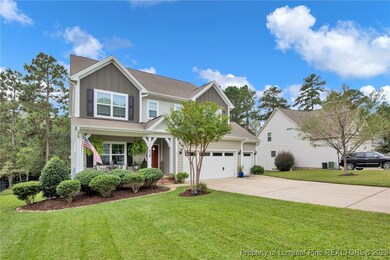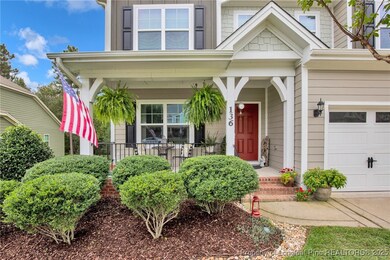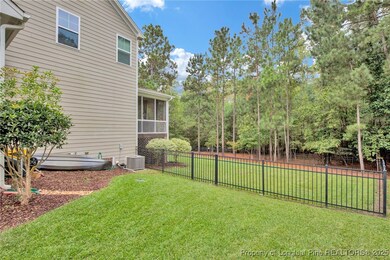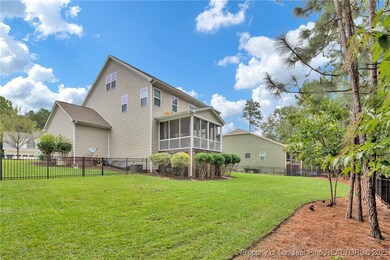
136 Heatherspring Way Spring Lake, NC 28390
Highlights
- Golf Course Community
- Tennis Courts
- Open Floorplan
- Fitness Center
- Gated with Attendant
- Craftsman Architecture
About This Home
As of March 2025Nestled in the prestigious Anderson Creek Club golf community, you will find your new home in a quiet cul-de-sac. Walk into a bright, formal dining room with elegant coffered ceilings to the open concept living room and kitchen. Enjoy a cozy gas lit fire while you prepare dinner on granite countertops. Upstairs you will find the laundry room and main suite boasting a tiled walk-in shower, separate tub, water closet, dual sink vanity and a walk-in closet. All the comforts of home!
There's a huge bonus room that's perfect for guests to have their own space, private full bath and closet or could be used as a 5 bedroom or man cave!
Outside, you can barbeque on your screened porch and enjoy the sounds of nature in your park-like back yard lining a greenbelt with a creek. Exterior solar lighting will light up the trees while inside you will find Wiz smart lights to enhance the ambiance. One year home warranty included. Welcome home!
Owner is a licensed NC Real Estate Agent
Last Agent to Sell the Property
ANDERSON REALTY GROUP License #336214 Listed on: 01/15/2025
Home Details
Home Type
- Single Family
Est. Annual Taxes
- $2,731
Year Built
- Built in 2014
Lot Details
- Lot Dimensions are 68.8x136.9x119.3x157.9
- Cul-De-Sac
- Back Yard Fenced
- Sloped Lot
- Sprinkler System
- Backs to Trees or Woods
- Property is in good condition
- Zoning described as A1A - Residential District
HOA Fees
- $260 Monthly HOA Fees
Parking
- 3 Car Attached Garage
- Golf Cart Garage
Home Design
- Craftsman Architecture
- HardiePlank Type
Interior Spaces
- 3,128 Sq Ft Home
- Open Floorplan
- Ceiling Fan
- Gas Fireplace
- Blinds
- Entrance Foyer
- Formal Dining Room
- Den
- Crawl Space
- Attic
Kitchen
- Microwave
- Dishwasher
- Kitchen Island
- Granite Countertops
Flooring
- Wood
- Carpet
- Tile
Bedrooms and Bathrooms
- 4 Bedrooms
- En-Suite Primary Bedroom
- Double Vanity
- Separate Shower
Laundry
- Laundry on upper level
- Dryer
- Washer
Home Security
- Home Security System
- Fire and Smoke Detector
Outdoor Features
- Tennis Courts
- Deck
- Covered Patio or Porch
- Outdoor Storage
- Playground
Schools
- Western Harnett Middle School
- Overhills Senior High School
Utilities
- Central Air
- Heat Pump System
Listing and Financial Details
- Home warranty included in the sale of the property
- Tax Lot 666
- Assessor Parcel Number 01053520 0100 56
Community Details
Overview
- Anderson Creek Club Association
- Anderson Creek Club Subdivision
Amenities
- Clubhouse
- Business Center
Recreation
- Golf Course Community
- Fitness Center
- Community Pool
Security
- Gated with Attendant
Ownership History
Purchase Details
Home Financials for this Owner
Home Financials are based on the most recent Mortgage that was taken out on this home.Purchase Details
Home Financials for this Owner
Home Financials are based on the most recent Mortgage that was taken out on this home.Purchase Details
Home Financials for this Owner
Home Financials are based on the most recent Mortgage that was taken out on this home.Similar Homes in Spring Lake, NC
Home Values in the Area
Average Home Value in this Area
Purchase History
| Date | Type | Sale Price | Title Company |
|---|---|---|---|
| Warranty Deed | $474,500 | None Listed On Document | |
| Warranty Deed | $474,500 | None Listed On Document | |
| Warranty Deed | $385,000 | None Available | |
| Special Warranty Deed | $340,000 | -- |
Mortgage History
| Date | Status | Loan Amount | Loan Type |
|---|---|---|---|
| Open | $490,158 | VA | |
| Closed | $490,158 | VA | |
| Previous Owner | $30,000 | Credit Line Revolving | |
| Previous Owner | $385,000 | VA | |
| Previous Owner | $347,310 | No Value Available |
Property History
| Date | Event | Price | Change | Sq Ft Price |
|---|---|---|---|---|
| 03/27/2025 03/27/25 | Sold | $474,500 | -1.0% | $152 / Sq Ft |
| 03/03/2025 03/03/25 | Pending | -- | -- | -- |
| 01/15/2025 01/15/25 | For Sale | $479,500 | +24.5% | $153 / Sq Ft |
| 08/10/2021 08/10/21 | Sold | $385,000 | +35.1% | $123 / Sq Ft |
| 06/17/2021 06/17/21 | Pending | -- | -- | -- |
| 06/10/2021 06/10/21 | For Sale | $285,000 | -16.2% | $91 / Sq Ft |
| 04/29/2016 04/29/16 | Sold | $340,000 | 0.0% | $113 / Sq Ft |
| 03/28/2016 03/28/16 | Pending | -- | -- | -- |
| 03/04/2016 03/04/16 | For Sale | $340,000 | -- | $113 / Sq Ft |
Tax History Compared to Growth
Tax History
| Year | Tax Paid | Tax Assessment Tax Assessment Total Assessment is a certain percentage of the fair market value that is determined by local assessors to be the total taxable value of land and additions on the property. | Land | Improvement |
|---|---|---|---|---|
| 2025 | $2,731 | $377,392 | $0 | $0 |
| 2024 | $2,731 | $377,392 | $0 | $0 |
| 2023 | $2,731 | $377,392 | $0 | $0 |
| 2022 | $2,974 | $377,392 | $0 | $0 |
| 2021 | $2,974 | $335,980 | $0 | $0 |
| 2020 | $2,974 | $335,980 | $0 | $0 |
| 2019 | $2,959 | $335,980 | $0 | $0 |
| 2018 | $2,959 | $335,980 | $0 | $0 |
| 2017 | $2,959 | $335,980 | $0 | $0 |
| 2016 | $2,963 | $336,350 | $0 | $0 |
| 2015 | -- | $171,660 | $0 | $0 |
| 2014 | -- | $60,000 | $0 | $0 |
Agents Affiliated with this Home
-
Dieta Rusack

Seller's Agent in 2025
Dieta Rusack
ANDERSON REALTY GROUP
(910) 703-7790
1 in this area
4 Total Sales
-
MELISSA CRUMLEY
M
Seller's Agent in 2021
MELISSA CRUMLEY
PINELAND REALTY LLC
(910) 366-1791
105 in this area
129 Total Sales
-
Erica Morgan

Seller's Agent in 2016
Erica Morgan
CASA MORGAN REAL ESTATE, LLC
(910) 987-0211
24 in this area
66 Total Sales
Map
Source: Longleaf Pine REALTORS®
MLS Number: 737086
APN: 01053520 0100 56
- 222 Broadlake (639) Ln
- 232 Broadlake (640) Ln
- 182 Broadlake (637) Ln
- 200 Heather Brook Cir
- 162 Broadlake (636) Ln
- 152 Broadlake (635) Ln
- 195 Broadlake (643)
- 170 Valley Stream Rd
- 132 Broadlake (634) Ln
- 125 Broadlake (647) Ln
- 32 Broadlake Ln
- 102 Broadlake (632) Ln
- 82 Broadlake (631) Ln
- 45 Broadlake (479) Ln
- 123 Valley Brook Ln
- 96 Micahs (460) Way N
