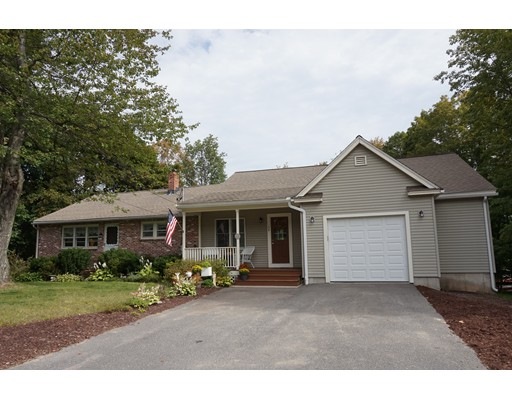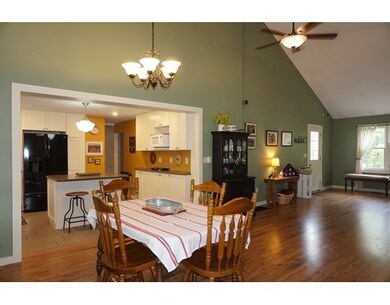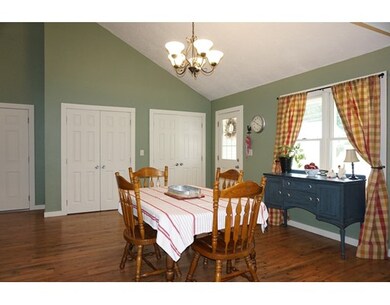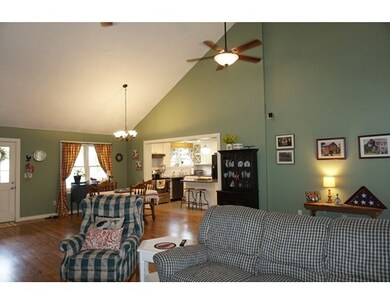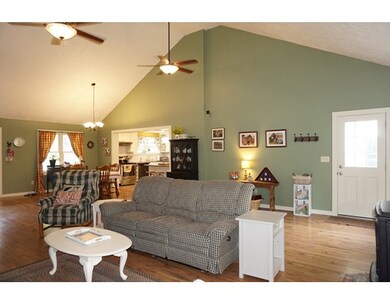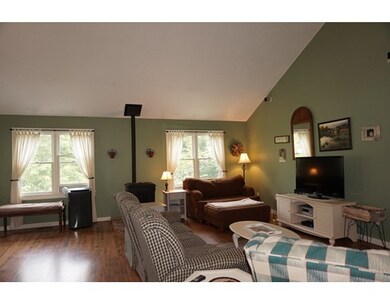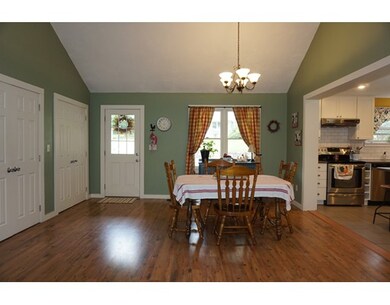
136 Highland St Lunenburg, MA 01462
About This Home
As of December 2024Large Ranch Style Home with Gorgeous Great Room and Master Suite Addition! 1,992 Sq Ft on the Main Level! New Custom Kitchen with Martha Stewart Cabinets with soft close & pull out drawers, Center Island, Corian, Farmhouse Sink, Subway Tile, and Tile Floor! Open Concept Great Room/Dining Room with Cathedral Ceilings! Pellet Stove & Surround Sound! Master Suite with Cathedral Ceiling, 2 sets of Double Closets and Transom Window! The All White Master Bath has a Large Enclosed Tile Shower with Glass Door and Separate Claw foot Soaking Tub! On the opposite side of the house you will find a Living Room and 2 add'l Bedrooms all with HW flooring. The 2nd full bath is completely remodeled with tub/shower, granite, tile and a built in for linens! Young Roof, Furnace and Hybrid Hot Water Tank! 200 amp CB wired for generator! Rear enclosed Porch overlooks the backyard with potting shed and new Privacy Fence! Oversized Garage! Tons of Storage! First Showings at Open House, 9/17 11 am to 1 pm
Home Details
Home Type
- Single Family
Est. Annual Taxes
- $7,100
Year Built
- 1960
Utilities
- Private Sewer
Ownership History
Purchase Details
Home Financials for this Owner
Home Financials are based on the most recent Mortgage that was taken out on this home.Purchase Details
Home Financials for this Owner
Home Financials are based on the most recent Mortgage that was taken out on this home.Purchase Details
Home Financials for this Owner
Home Financials are based on the most recent Mortgage that was taken out on this home.Similar Homes in the area
Home Values in the Area
Average Home Value in this Area
Purchase History
| Date | Type | Sale Price | Title Company |
|---|---|---|---|
| Deed | $515,000 | None Available | |
| Deed | $515,000 | None Available | |
| Not Resolvable | $369,900 | -- | |
| Deed | $118,000 | -- | |
| Deed | $118,000 | -- |
Mortgage History
| Date | Status | Loan Amount | Loan Type |
|---|---|---|---|
| Open | $478,950 | Purchase Money Mortgage | |
| Closed | $478,950 | Purchase Money Mortgage | |
| Previous Owner | $70,000 | Second Mortgage Made To Cover Down Payment | |
| Previous Owner | $358,803 | New Conventional | |
| Previous Owner | $50,000 | No Value Available | |
| Previous Owner | $32,000 | No Value Available | |
| Previous Owner | $100,000 | Purchase Money Mortgage |
Property History
| Date | Event | Price | Change | Sq Ft Price |
|---|---|---|---|---|
| 12/13/2024 12/13/24 | Sold | $515,000 | -2.8% | $232 / Sq Ft |
| 11/22/2024 11/22/24 | Pending | -- | -- | -- |
| 10/31/2024 10/31/24 | For Sale | $529,900 | +43.3% | $239 / Sq Ft |
| 01/05/2018 01/05/18 | Sold | $369,900 | 0.0% | $186 / Sq Ft |
| 09/21/2017 09/21/17 | Pending | -- | -- | -- |
| 09/14/2017 09/14/17 | For Sale | $369,900 | -- | $186 / Sq Ft |
Tax History Compared to Growth
Tax History
| Year | Tax Paid | Tax Assessment Tax Assessment Total Assessment is a certain percentage of the fair market value that is determined by local assessors to be the total taxable value of land and additions on the property. | Land | Improvement |
|---|---|---|---|---|
| 2025 | $7,100 | $494,400 | $127,500 | $366,900 |
| 2024 | $6,747 | $478,500 | $120,300 | $358,200 |
| 2023 | $6,561 | $448,800 | $109,300 | $339,500 |
| 2022 | $6,132 | $356,700 | $91,200 | $265,500 |
| 2020 | $6,489 | $358,100 | $91,000 | $267,100 |
| 2019 | $5,894 | $315,500 | $85,700 | $229,800 |
| 2018 | $5,272 | $267,600 | $85,700 | $181,900 |
| 2017 | $6,546 | $254,000 | $78,700 | $175,300 |
| 2016 | $4,846 | $247,100 | $74,900 | $172,200 |
| 2015 | $4,384 | $239,300 | $71,100 | $168,200 |
Agents Affiliated with this Home
-
T
Seller's Agent in 2024
Tracey Pintabona
Lamacchia Realty, Inc.
-
S
Buyer's Agent in 2024
Susan Ducharme
Monument Realty LLC
-
K
Seller's Agent in 2018
Karen Shattuck
Lamacchia Realty, Inc.
Map
Source: MLS Property Information Network (MLS PIN)
MLS Number: 72229042
APN: LUNE-000510-000005
- 63 Holman St
- 319 Highland St
- 5 Chestnut St
- 323 Northfield Rd
- 711 Massachusetts Ave Unit 2
- 711 Massachusetts Ave Unit 4
- 711 Massachusetts Ave Unit 3
- 711 Massachusetts Ave Unit 1
- 711 Massachusetts Ave Unit 8
- 711 Massachusetts Ave Unit 7
- 830 Massachusetts Ave
- 6 Riley Rd Unit 6
- 31 School St
- 35 Leominster Rd
- 16 Wintergreen Ct Unit 16
- 759 Northfield Rd
- 30-32 Rolling Acres Rd
- 33 Valley Rd
- 64 Hollis Rd
- 150 Townsend Harbor Rd
