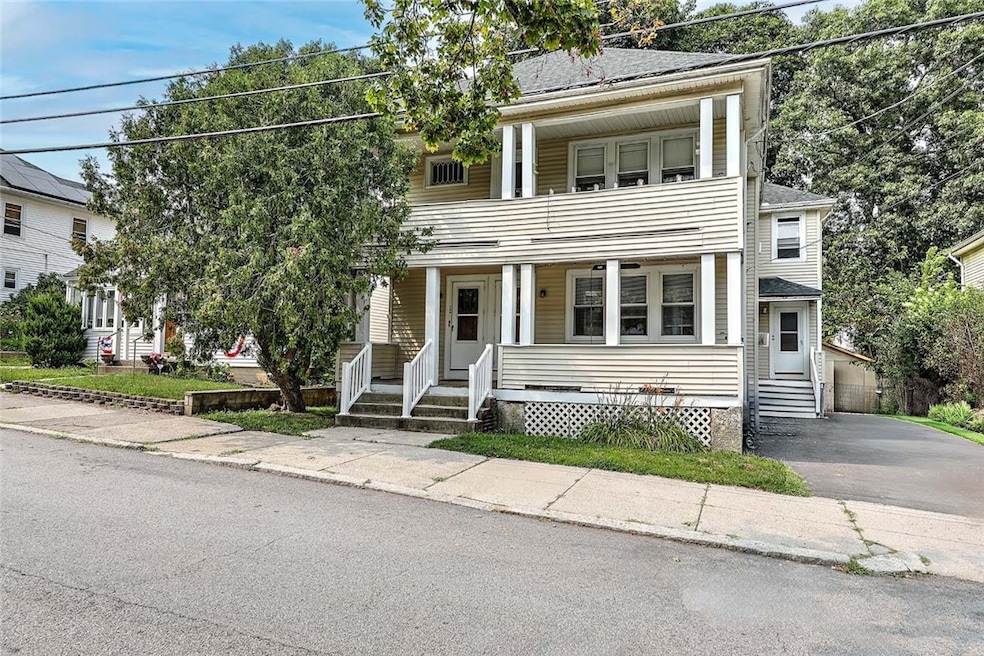136 Hillside Ave Pawtucket, RI 02860
Oak Hill NeighborhoodEstimated payment $3,794/month
Highlights
- Golf Course Community
- Tennis Courts
- Bathtub with Shower
- Wood Flooring
- 2 Car Detached Garage
- 3-minute walk to Blackstone Boulevard Walking Path
About This Home
VALUE AND LOCATION abound with this owner-occupant or investment opportunity in Oak Hill! Two roomy units offering 2 bedrooms and one bath plus a convenient garage and a newer driveway add to this excellent multi-family with income potential. Each unit enjoys a covered front porch/balcony to extend entertaining space. The first-floor unit offers 2 bedrooms, 1 bath, and warm hardwood floors in the sun-filled double-parlor living room. The 2-bedroom, 1-bath second-floor unit begins with a sunny living/dining room featuring elegant French doors with hardwood floors. Subway tile elevates the kitchen, while the comfortable bedrooms let you customize to your needs. Additional highlights include off-street parking, vinyl siding, separate utilities, and laundry hookups. A charming backyard with mature trees creates a lovely shared oasis. This two-family home is striking distance to restaurants, Miriam Hospital, and universities, ensuring consistent demand. Residents enjoy leisurely strolls to nearby Lippitt Park for weekend farmers markets or people-watching on Blackstone Boulevard. You'll be minutes away from the unique restaurants and shops along Hope Street. A MUST SEE!
Property Details
Home Type
- Multi-Family
Est. Annual Taxes
- $6,541
Year Built
- Built in 1910
Parking
- 2 Car Detached Garage
- Driveway
Home Design
- Aluminum Siding
- Vinyl Siding
- Concrete Perimeter Foundation
Interior Spaces
- 3,566 Sq Ft Home
- 2-Story Property
- Storage Room
- Utility Room
Kitchen
- Oven
- Range
Flooring
- Wood
- Ceramic Tile
Bedrooms and Bathrooms
- 4 Bedrooms
- 2 Full Bathrooms
- Bathtub with Shower
Laundry
- Dryer
- Washer
Unfinished Basement
- Basement Fills Entire Space Under The House
- Interior Basement Entry
Utilities
- No Cooling
- Forced Air Heating System
- Heating System Uses Gas
- Baseboard Heating
- 100 Amp Service
- Gas Water Heater
Additional Features
- 5,000 Sq Ft Lot
- Property near a hospital
Listing and Financial Details
- Tax Lot 613
- Assessor Parcel Number 136138HILLSIDEAVPAWT
Community Details
Overview
- 2 Buildings
- 2 Units
Amenities
- Shops
- Restaurant
- Public Transportation
Recreation
- Golf Course Community
- Tennis Courts
- Recreation Facilities
Map
Home Values in the Area
Average Home Value in this Area
Tax History
| Year | Tax Paid | Tax Assessment Tax Assessment Total Assessment is a certain percentage of the fair market value that is determined by local assessors to be the total taxable value of land and additions on the property. | Land | Improvement |
|---|---|---|---|---|
| 2025 | $5,965 | $453,600 | $163,800 | $289,800 |
| 2024 | $5,597 | $453,600 | $163,800 | $289,800 |
| 2023 | $5,302 | $313,000 | $107,800 | $205,200 |
| 2022 | $5,190 | $313,000 | $107,800 | $205,200 |
| 2021 | $5,190 | $313,000 | $107,800 | $205,200 |
| 2020 | $5,101 | $244,200 | $107,800 | $136,400 |
| 2019 | $5,101 | $244,200 | $107,800 | $136,400 |
| 2018 | $4,916 | $244,200 | $107,800 | $136,400 |
| 2017 | $4,205 | $185,100 | $79,000 | $106,100 |
| 2016 | $4,052 | $185,100 | $79,000 | $106,100 |
| 2015 | $4,052 | $185,100 | $79,000 | $106,100 |
| 2014 | $4,298 | $186,400 | $87,800 | $98,600 |
Property History
| Date | Event | Price | List to Sale | Price per Sq Ft |
|---|---|---|---|---|
| 11/18/2025 11/18/25 | Price Changed | $625,000 | -3.7% | $175 / Sq Ft |
| 09/18/2025 09/18/25 | For Sale | $649,000 | -- | $182 / Sq Ft |
Purchase History
| Date | Type | Sale Price | Title Company |
|---|---|---|---|
| Quit Claim Deed | -- | -- |
Source: State-Wide MLS
MLS Number: 1395322
APN: PAWT-000063-000000-000613
- 80 Hillside Ave
- 122 Lowden St
- 32 Carver St
- 603 East Ave
- 36 Auburn St
- 410 Pawtucket Ave
- 540 Blackstone Blvd
- 62 Harwich Rd
- 39 Harwich Rd
- 126 Dunnell Ave
- 202 Rochambeau Ave Unit 2
- 73 Vale St
- 159 Dunnell Ave
- 187 Sisson St
- 89 Dexterdale Rd
- 158 Newell Ave
- 50 Jefferson Ave
- 54 Jefferson Ave
- 139 Lancaster St
- 15 Taft Ave
- 136 Hillside Ave Unit 2
- 178 Hillside Ave
- 116-118 Lafayette St Unit 2
- 78 Pidge Ave Unit 1
- 72 Hillside Ave Unit Lower
- 286 Glenwood Ave Unit 2
- 97 11th St Unit 2
- 38 Williams St Unit 1st floor
- 508 Pawtucket Ave Unit 508 Pawtucket Ave #3F
- 5 Hillside Ave Unit 2
- 20 10th St Unit 1
- 20 10th St Unit 3
- 132-134 Trenton St Unit 1
- 178 Oak Hill Ave Unit First Floor
- 438 Pawtucket Ave Unit 2
- 436 Pawtucket Ave Unit 1 F
- 22 Heaton St Unit 3
- 191 Nashua St Unit 2
- 191 Nashua St
- 22 Heaton St







