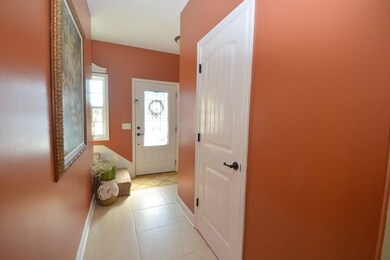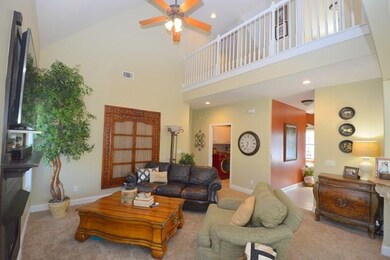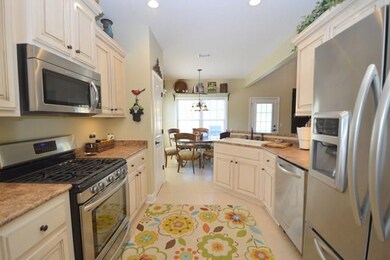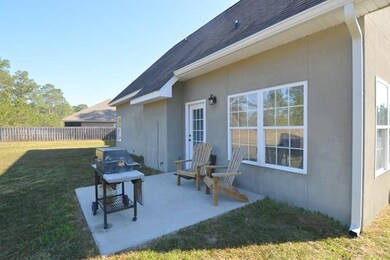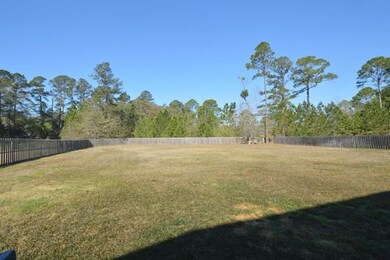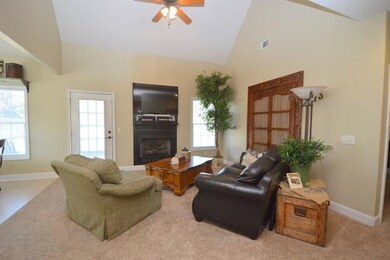
136 Hunters Point Way Brunswick, GA 31525
Sterling NeighborhoodHighlights
- Contemporary Architecture
- Breakfast Bar
- Landscaped
- Porch
- Tile Flooring
- Central Heating and Cooling System
About This Home
As of May 2017Exceptional 4BR2.5BA home located in a very quiet community and on 3/4 acre lot! Main level of this beautiful home features living room w/vaulted ceiling and gas log ventless fireplace, fully equipped kitchen w/stainless appliances including 6-burner gas cook top, eat-in bar, custom cabinetry, pantry and breakfast nook; formal dining, laundry room; master retreat with huge walk-in closet, dual vanities, large jetted tub & separate shower; there is also a convenient powder room on this floor; Upper level hosts catwalk with view to bottom level, two guest bedrooms, an office/study/4th bedroom PLUS a bonus room! Other features include home security system, 2-car garage, huge privacy fenced yard, landscaped lawn and NO FLOOD INSURANCE NEEDED... NO FLOOD ZONE!
Last Agent to Sell the Property
BHHS Hodnett Cooper Real Estate BWK License #245521 Listed on: 03/17/2017

Home Details
Home Type
- Single Family
Est. Annual Taxes
- $1,698
Year Built
- Built in 2006
Lot Details
- 0.75 Acre Lot
- Partially Fenced Property
- Landscaped
- Sprinkler System
- Zoning described as Res Single
HOA Fees
- $25 Monthly HOA Fees
Parking
- 2 Car Garage
- Driveway
Home Design
- Contemporary Architecture
- Traditional Architecture
- Fire Rated Drywall
- Shingle Roof
- Wood Roof
- Concrete Perimeter Foundation
- Stucco
Interior Spaces
- 2,234 Sq Ft Home
- 2-Story Property
- Gas Log Fireplace
- Living Room with Fireplace
- Pull Down Stairs to Attic
- Fire and Smoke Detector
Kitchen
- Breakfast Bar
- Oven
- Cooktop
- Microwave
- Dishwasher
- Disposal
Flooring
- Carpet
- Tile
Bedrooms and Bathrooms
- 4 Bedrooms
Schools
- Sterling Elementary School
- Jane Macon Middle School
- Brunswick High School
Utilities
- Central Heating and Cooling System
- Heating System Uses Gas
- Phone Available
Additional Features
- Energy-Efficient Insulation
- Porch
Community Details
- Hunter's Point Glynn County Subdivision
Listing and Financial Details
- Assessor Parcel Number 03-20112
Ownership History
Purchase Details
Home Financials for this Owner
Home Financials are based on the most recent Mortgage that was taken out on this home.Purchase Details
Home Financials for this Owner
Home Financials are based on the most recent Mortgage that was taken out on this home.Purchase Details
Purchase Details
Home Financials for this Owner
Home Financials are based on the most recent Mortgage that was taken out on this home.Similar Homes in Brunswick, GA
Home Values in the Area
Average Home Value in this Area
Purchase History
| Date | Type | Sale Price | Title Company |
|---|---|---|---|
| Warranty Deed | $220,000 | -- | |
| Warranty Deed | -- | -- | |
| Warranty Deed | $135,000 | -- | |
| Foreclosure Deed | $266,414 | -- | |
| Deed | $236,000 | -- |
Mortgage History
| Date | Status | Loan Amount | Loan Type |
|---|---|---|---|
| Open | $196,000 | New Conventional | |
| Closed | $205,000 | New Conventional | |
| Previous Owner | $121,500 | New Conventional | |
| Previous Owner | $232,353 | New Conventional |
Property History
| Date | Event | Price | Change | Sq Ft Price |
|---|---|---|---|---|
| 05/26/2017 05/26/17 | Sold | $220,000 | -2.2% | $98 / Sq Ft |
| 04/06/2017 04/06/17 | Pending | -- | -- | -- |
| 03/17/2017 03/17/17 | For Sale | $224,900 | +66.6% | $101 / Sq Ft |
| 06/06/2012 06/06/12 | Sold | $135,000 | 0.0% | $61 / Sq Ft |
| 05/07/2012 05/07/12 | Pending | -- | -- | -- |
| 04/27/2012 04/27/12 | For Sale | $135,000 | -- | $61 / Sq Ft |
Tax History Compared to Growth
Tax History
| Year | Tax Paid | Tax Assessment Tax Assessment Total Assessment is a certain percentage of the fair market value that is determined by local assessors to be the total taxable value of land and additions on the property. | Land | Improvement |
|---|---|---|---|---|
| 2024 | $3,289 | $131,160 | $10,000 | $121,160 |
| 2023 | $2,966 | $115,600 | $10,000 | $105,600 |
| 2022 | $2,813 | $107,200 | $7,600 | $99,600 |
| 2021 | $2,563 | $94,280 | $5,000 | $89,280 |
| 2020 | $2,375 | $86,160 | $5,000 | $81,160 |
| 2019 | $2,375 | $86,160 | $5,000 | $81,160 |
| 2018 | $2,375 | $86,160 | $5,000 | $81,160 |
| 2017 | $1,825 | $76,520 | $5,000 | $71,520 |
| 2016 | $1,698 | $70,160 | $5,000 | $65,160 |
| 2015 | $1,816 | $70,160 | $5,000 | $65,160 |
| 2014 | $1,816 | $70,160 | $5,000 | $65,160 |
Agents Affiliated with this Home
-

Seller's Agent in 2017
Stephanie Webb-Foster
BHHS Hodnett Cooper Real Estate BWK
(912) 223-0604
13 in this area
377 Total Sales
-

Seller Co-Listing Agent in 2017
Erin Vaughn
BHHS Hodnett Cooper Real Estate BWK
(912) 223-2201
12 in this area
392 Total Sales
-

Buyer's Agent in 2017
Kim Crews
Keller Williams Realty Golden Isles
(912) 602-8566
2 in this area
34 Total Sales
-
R
Seller's Agent in 2012
Robert Sinclair
100% Real Estate
-

Buyer's Agent in 2012
Lynn Anderson
Sea Georgia Realty
(912) 342-7897
49 Total Sales
Map
Source: Golden Isles Association of REALTORS®
MLS Number: 1582801
APN: 03-20112

