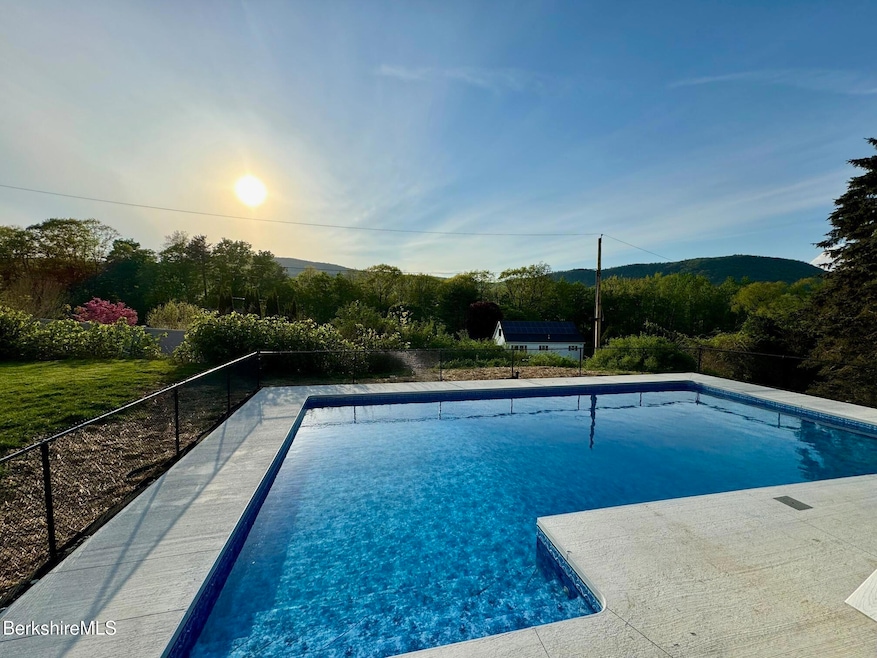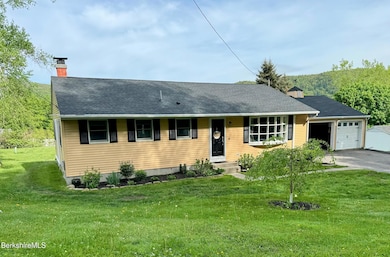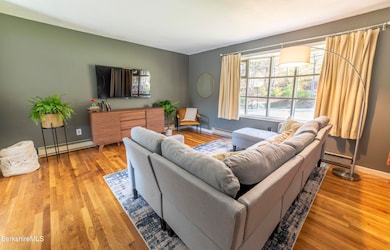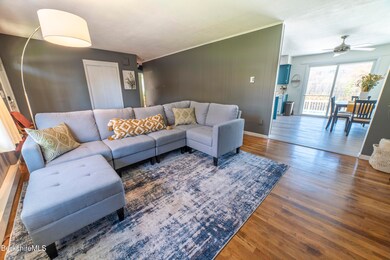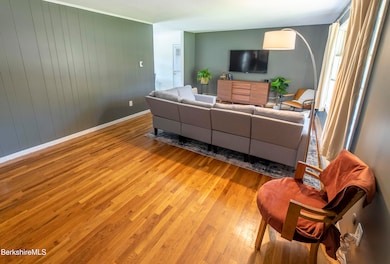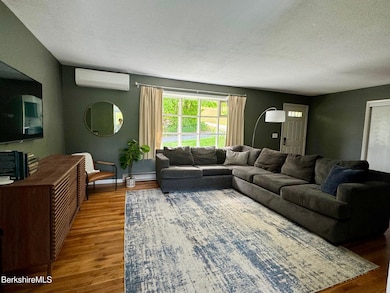136 Ingalls Rd Cheshire, MA 01225
Estimated payment $2,611/month
Highlights
- Popular Property
- Scenic Views
- Wood Flooring
- In Ground Pool
- Deck
- Main Floor Bedroom
About This Home
Experience refined living in this beautifully renovated and thoughtfully designed home in the heart of Cheshire! This turnkey property offers the perfect blend of comfort, style, and functionality. Step outside to your private backyard oasis, complete with a recently upgraded in-ground pool, ideal for summer entertaining or relaxing evenings while watching the sunset. Inside, you'll find gleaming hardwood floors and tasteful finishes throughout. The open concept kitchen and dining area flow seamlessly, offering easy access to the backyard, perfect for indoor-outdoor living. Recent upgrades include a brand-new roof and hot water heater, ensuring low-maintenance living for years to come.
Home Details
Home Type
- Single Family
Est. Annual Taxes
- $3,506
Year Built
- 1970
Lot Details
- 0.38 Acre Lot
- Fenced Yard
Property Views
- Scenic Vista
- Hills
Home Design
- Wood Frame Construction
- Asphalt Shingled Roof
- Fiberglass Roof
- Vinyl Siding
Interior Spaces
- 2,254 Sq Ft Home
- Finished Basement
- Basement Fills Entire Space Under The House
Kitchen
- Range
- Microwave
- Dishwasher
Flooring
- Wood
- Laminate
Bedrooms and Bathrooms
- 3 Bedrooms
- Main Floor Bedroom
Laundry
- Dryer
- Washer
Parking
- 2 Car Attached Garage
- Automatic Garage Door Opener
- Off-Street Parking
Outdoor Features
- In Ground Pool
- Deck
- Exterior Lighting
Schools
- Hoosac Valley Elementary School
- Hoosac Valley Middle & High School
Utilities
- Central Air
- Heat Pump System
- Private Water Source
- Electric Water Heater
- Private Sewer
Map
Home Values in the Area
Average Home Value in this Area
Tax History
| Year | Tax Paid | Tax Assessment Tax Assessment Total Assessment is a certain percentage of the fair market value that is determined by local assessors to be the total taxable value of land and additions on the property. | Land | Improvement |
|---|---|---|---|---|
| 2025 | $3,506 | $315,000 | $48,100 | $266,900 |
| 2024 | $3,572 | $308,700 | $46,000 | $262,700 |
| 2023 | $3,391 | $283,300 | $48,800 | $234,500 |
| 2022 | $2,837 | $222,300 | $51,300 | $171,000 |
| 2021 | $2,643 | $197,700 | $48,800 | $148,900 |
| 2020 | $2,520 | $187,500 | $48,800 | $138,700 |
| 2019 | $2,404 | $183,500 | $45,300 | $138,200 |
| 2018 | $2,240 | $176,900 | $45,300 | $131,600 |
| 2017 | $2,192 | $176,900 | $45,300 | $131,600 |
| 2016 | $2,169 | $176,900 | $45,300 | $131,600 |
| 2015 | $2,094 | $175,400 | $40,300 | $135,100 |
Property History
| Date | Event | Price | Change | Sq Ft Price |
|---|---|---|---|---|
| 08/26/2025 08/26/25 | For Sale | $439,000 | +68.1% | $195 / Sq Ft |
| 07/30/2021 07/30/21 | Sold | $261,111 | +11.1% | $116 / Sq Ft |
| 04/27/2021 04/27/21 | Pending | -- | -- | -- |
| 04/21/2021 04/21/21 | For Sale | $235,000 | +29.6% | $104 / Sq Ft |
| 06/21/2017 06/21/17 | Sold | $181,300 | +1.0% | $80 / Sq Ft |
| 03/06/2017 03/06/17 | Pending | -- | -- | -- |
| 03/01/2017 03/01/17 | For Sale | $179,500 | -- | $80 / Sq Ft |
Purchase History
| Date | Type | Sale Price | Title Company |
|---|---|---|---|
| Not Resolvable | $261,111 | None Available | |
| Not Resolvable | $182,000 | -- | |
| Quit Claim Deed | -- | -- | |
| Quit Claim Deed | -- | -- | |
| Deed | $121,150 | -- |
Mortgage History
| Date | Status | Loan Amount | Loan Type |
|---|---|---|---|
| Open | $248,000 | Purchase Money Mortgage | |
| Closed | $248,000 | Purchase Money Mortgage | |
| Previous Owner | $183,131 | New Conventional | |
| Previous Owner | $96,592 | No Value Available | |
| Previous Owner | $106,500 | No Value Available | |
| Previous Owner | $116,500 | No Value Available |
Source: Berkshire County Board of REALTORS®
MLS Number: 247472
APN: CHES-000217-000000-000011
- 83 Devonshire Dr
- 350 Old Cheshire Rd
- 39 N Mountain Rd
- 40 Curran Rd
- 236 Summer St
- 74 South St
- 192 Curran Rd
- 230 Curran Rd
- 12 South St
- 20 Westview Rd
- 57 Church St
- 136 Church St Unit 142
- 5 Victoria Ln
- 19 Fisk St
- 18 Billings St
- Lot 8-10 Partridge Rd
- Lot 5-7 Partridge Rd
- Lot 1-4 Partridge Rd
- Lot 39 Partridge Rd
- 53 Wells Rd
- 19 Williamstown Rd
- 80 Church St
- 113 Pleasant St Unit 113
- 5 Highview Dr
- 5 Highview Dr
- 5 Highview Dr
- 48 Mill St Unit 46
- 21 Downing III
- 105 Parker St Unit 3
- 284 Dalton Division Rd
- 334 1st St Unit 2nd Floor
- 9 Grove St
- 81 Linden St
- 324 North St
- 202 Dewey Ave
- 5 Whipple St
- 10 Wendell Avenue Extension
- 41 North St
- 20 Bank Row
- 113 West St
