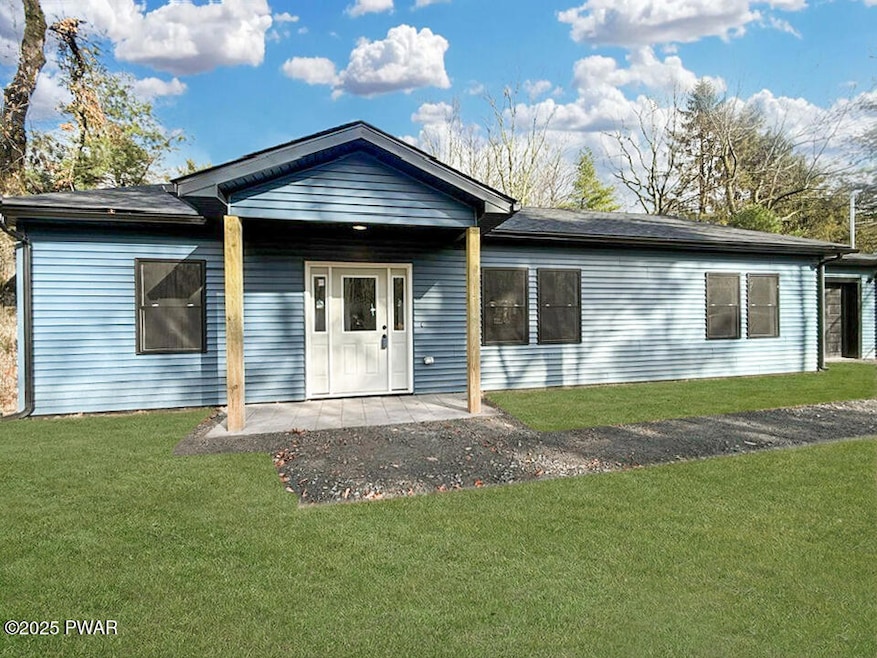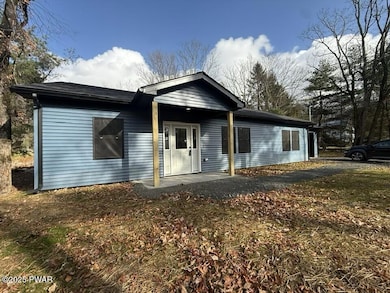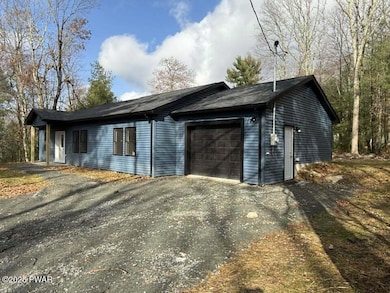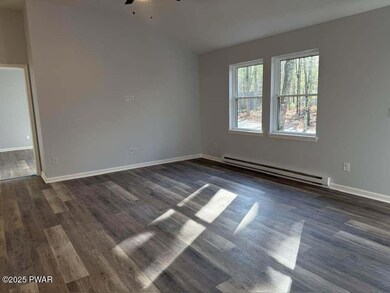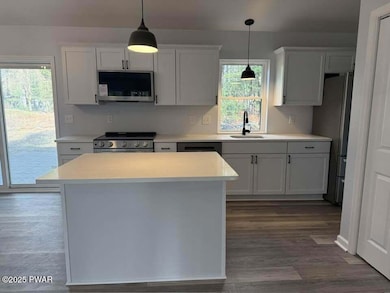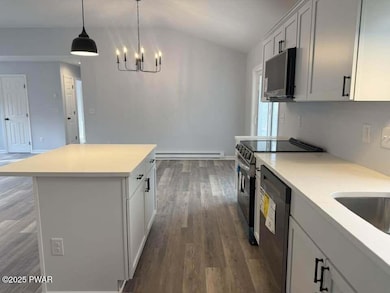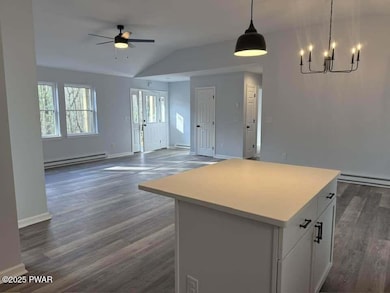136 Iroquois Rd Shohola, PA 18458
Estimated payment $1,741/month
Highlights
- Deeded access to the beach
- New Construction
- Private Yard
- Delaware Valley High School Rated 10
- Lake Privileges
- Community Basketball Court
About This Home
NEW CONSTRUCTION in the amenity filled Walker Lake Estates. This Ranch home features, 3 bedrooms, 2 full baths, open floor plan for living, dining and kitchen area. Master bedroom with master bath which is located on the opposite side of house to the other two bedrooms; along with a garage. Shohola, meaning ''the place of peace'' is a perfect location for your summer home or year-round living. Only 90 minutes from NYC and this location is a commuter's paradise with various modes of public transportation. For dining, shopping and entertainment this home is only minutes away from Historic Milford Borough.
Home Details
Home Type
- Single Family
Est. Annual Taxes
- $38
Year Built
- Built in 2025 | New Construction
Lot Details
- 10,454 Sq Ft Lot
- Cleared Lot
- Private Yard
- Back Yard
HOA Fees
- $75 Monthly HOA Fees
Home Design
- Frame Construction
- Blown-In Insulation
- Batts Insulation
- Asphalt Roof
- Vinyl Siding
- Concrete Block And Stucco Construction
- Asphalt
Interior Spaces
- 1,320 Sq Ft Home
- 1-Story Property
- Ceiling Fan
- Recessed Lighting
- ENERGY STAR Qualified Windows
- Living Room
- Dining Room
- Luxury Vinyl Tile Flooring
- Pull Down Stairs to Attic
Kitchen
- Eat-In Kitchen
- Free-Standing Electric Range
- ENERGY STAR Qualified Refrigerator
- ENERGY STAR Qualified Dishwasher
- Kitchen Island
Bedrooms and Bathrooms
- 3 Bedrooms
- Dual Closets
- 2 Full Bathrooms
- Double Vanity
Laundry
- Laundry on main level
- Washer and Electric Dryer Hookup
Parking
- Attached Garage
- Oversized Parking
- Heated Garage
- Inside Entrance
- Parking Accessed On Kitchen Level
- Lighted Parking
- Front Facing Garage
- Garage Door Opener
Accessible Home Design
- Enhanced Accessible Features
- Accessible Doors
Outdoor Features
- Deeded access to the beach
- Lake Privileges
- Patio
- Rain Gutters
Utilities
- Baseboard Heating
- 101 to 200 Amp Service
- Well
- ENERGY STAR Qualified Water Heater
- Aerobic Septic System
- Perc Test On File For Septic Tank
- Private Sewer
- Cable TV Available
Listing and Financial Details
- Assessor Parcel Number 049.02-07-82 004142
Community Details
Overview
- Pa Lakeshores Subdivision
Amenities
- Meeting Room
- Party Room
Recreation
- Community Basketball Court
Security
- Resident Manager or Management On Site
Map
Home Values in the Area
Average Home Value in this Area
Tax History
| Year | Tax Paid | Tax Assessment Tax Assessment Total Assessment is a certain percentage of the fair market value that is determined by local assessors to be the total taxable value of land and additions on the property. | Land | Improvement |
|---|---|---|---|---|
| 2025 | $38 | $330 | $330 | -- |
| 2024 | $38 | $250 | $250 | -- |
| 2023 | $38 | $250 | $250 | $0 |
| 2022 | $37 | $250 | $250 | $0 |
| 2021 | $37 | $250 | $250 | $0 |
| 2020 | $37 | $250 | $250 | $0 |
| 2019 | $36 | $250 | $250 | $0 |
| 2018 | $36 | $250 | $250 | $0 |
| 2017 | $35 | $250 | $250 | $0 |
| 2016 | $0 | $250 | $250 | $0 |
| 2014 | -- | $250 | $250 | $0 |
Property History
| Date | Event | Price | List to Sale | Price per Sq Ft |
|---|---|---|---|---|
| 11/22/2025 11/22/25 | For Sale | $315,000 | -- | $239 / Sq Ft |
Purchase History
| Date | Type | Sale Price | Title Company |
|---|---|---|---|
| Deed | -- | None Listed On Document | |
| Warranty Deed | $16,500 | -- |
Source: Pike/Wayne Association of REALTORS®
MLS Number: PWBPW253848
APN: 004142
- 0 Birch Dr
- 0 Algonquin & Cahoonzie Unit PWB22141
- 141 Cahoonzie Rd
- 0 Blackfoot
- 0 Piute Rd
- 185 Maple Dr
- 0 Piute & Delaware
- 0 Blackfoot & Piute
- 0 Delaware Rd
- Lot 42A Delaware Rd
- 0 Neversink Rd
- 355-359 German Hill Rd
- 1911 &1912 Pheasant Ln
- 0 Seminole Rd
- 0 Oak Pine Pond Unit 22-146
- 0 Oneida Rd Unit PWBPW253790
- 0 Oneida Rd Unit PWBPW250533
- 0 Onandaga Rd
- 0 Cree Rd
- 147 W Shore Rd
- 384 Route 590 Unit 1
- 388 Pa-590 Unit 1
- 44 Gregory Rd
- 240 Sleepy Hollow Dr
- 5 Beaver Brook Rd Unit Lower
- 115 Buck Run Dr
- 63 Rio Dam Rd
- 120 Twin Rivers Rd
- 803 Lakeview Ct
- 112 River Rd
- 180 Westcolang Rd
- 249 Falling Waters Blvd
- 560 Pennsylvania 739
- 166 Seneca Dr
- 9 Cherry Hill Ln
- 202 Basswood Dr
- 141 Constitution Dr
- 462 Engvaldsen Rd
- 102 Granite Dr
- 502 Forest Dr
