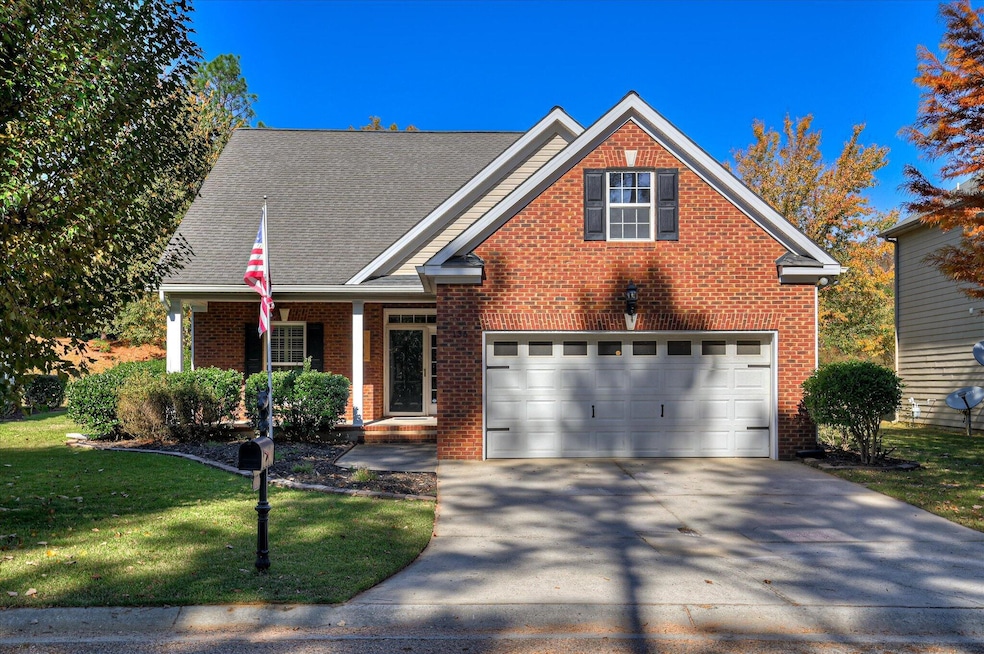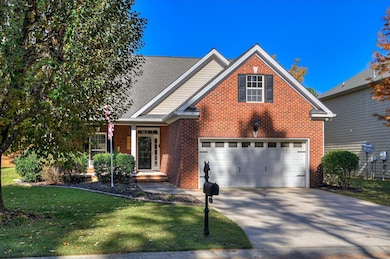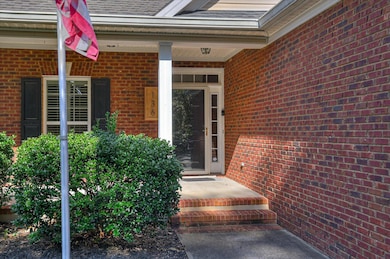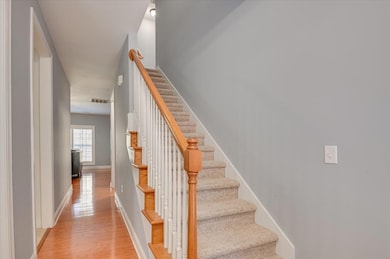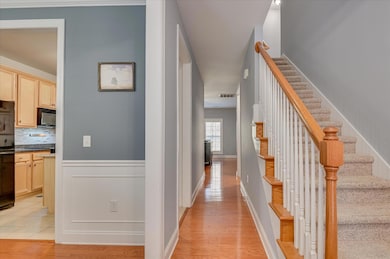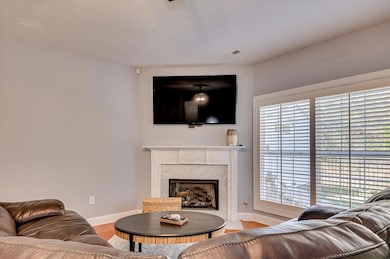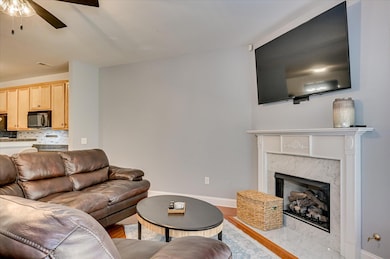Estimated payment $1,712/month
Highlights
- Wood Flooring
- Formal Dining Room
- 2 Car Attached Garage
- Main Floor Bedroom
- Porch
- Eat-In Kitchen
About This Home
Welcome to this charming two-story brick home featuring 3 bedrooms and 2.5 bathrooms, ready for its next chapter. Step onto the inviting front porch and into a bright, open floor plan with plenty of space to gather and make memories. The dining room flows seamlessly into a well-equipped kitchen with a large island, snack bar, and all the essentials for the home chef. The living room is filled with natural light and centers around a cozy fireplace. The spacious owner's suite is conveniently located on the main floor and offers direct access to the sunroom. The main level also includes a laundry room and a half bath for added convenience. Upstairs, you'll find two additional bedrooms with generous closets and a shared full bath. Step outside and enjoy the tranquil backyard setting—you may never want to leave!
Home Details
Home Type
- Single Family
Est. Annual Taxes
- $949
Year Built
- Built in 2006
Lot Details
- 6,098 Sq Ft Lot
- Fenced
HOA Fees
- $22 Monthly HOA Fees
Parking
- 2 Car Attached Garage
- Garage Door Opener
- Driveway
Home Design
- Slab Foundation
- Composition Roof
Interior Spaces
- 2,479 Sq Ft Home
- 2-Story Property
- Ceiling Fan
- Living Room with Fireplace
- Formal Dining Room
- Pull Down Stairs to Attic
- Fire and Smoke Detector
- Laundry Room
Kitchen
- Eat-In Kitchen
- Range
- Dishwasher
- Kitchen Island
- Disposal
Flooring
- Wood
- Tile
Bedrooms and Bathrooms
- 3 Bedrooms
- Main Floor Bedroom
- Walk-In Closet
Outdoor Features
- Porch
Schools
- Aiken Elementary School
- Schofield Middle School
- Aiken High School
Utilities
- Forced Air Heating and Cooling System
- Heating System Uses Natural Gas
- Heat Pump System
- Cable TV Available
Community Details
- Kemper Downs Subdivision
Listing and Financial Details
- Assessor Parcel Number 0891006003
Map
Home Values in the Area
Average Home Value in this Area
Tax History
| Year | Tax Paid | Tax Assessment Tax Assessment Total Assessment is a certain percentage of the fair market value that is determined by local assessors to be the total taxable value of land and additions on the property. | Land | Improvement |
|---|---|---|---|---|
| 2023 | $949 | $9,460 | $920 | $213,560 |
| 2022 | $923 | $9,460 | $0 | $0 |
| 2021 | $544 | $7,560 | $0 | $0 |
| 2020 | $543 | $7,470 | $0 | $0 |
| 2019 | $455 | $6,590 | $0 | $0 |
| 2018 | $285 | $6,590 | $920 | $5,670 |
| 2017 | $433 | $0 | $0 | $0 |
| 2016 | $434 | $0 | $0 | $0 |
| 2015 | $532 | $0 | $0 | $0 |
| 2014 | -- | $0 | $0 | $0 |
| 2013 | -- | $0 | $0 | $0 |
Property History
| Date | Event | Price | List to Sale | Price per Sq Ft | Prior Sale |
|---|---|---|---|---|---|
| 11/18/2025 11/18/25 | For Sale | $305,000 | +18.4% | $123 / Sq Ft | |
| 03/10/2023 03/10/23 | Sold | $257,500 | -2.5% | $104 / Sq Ft | View Prior Sale |
| 03/09/2023 03/09/23 | Pending | -- | -- | -- | |
| 01/03/2023 01/03/23 | Price Changed | $264,000 | -1.9% | $106 / Sq Ft | |
| 11/04/2022 11/04/22 | For Sale | $269,000 | +15.0% | $109 / Sq Ft | |
| 08/05/2021 08/05/21 | Sold | $233,900 | +4.2% | $94 / Sq Ft | View Prior Sale |
| 07/06/2021 07/06/21 | Pending | -- | -- | -- | |
| 06/02/2021 06/02/21 | For Sale | $224,500 | +24.7% | $91 / Sq Ft | |
| 06/05/2019 06/05/19 | Sold | $180,000 | -2.7% | $93 / Sq Ft | View Prior Sale |
| 06/01/2019 06/01/19 | Pending | -- | -- | -- | |
| 05/01/2019 05/01/19 | For Sale | $184,900 | -- | $95 / Sq Ft |
Purchase History
| Date | Type | Sale Price | Title Company |
|---|---|---|---|
| Warranty Deed | $257,500 | -- | |
| Deed | $233,900 | None Available | |
| Deed | $180,000 | None Available | |
| Interfamily Deed Transfer | -- | None Available | |
| Deed | $196,853 | None Available |
Mortgage History
| Date | Status | Loan Amount | Loan Type |
|---|---|---|---|
| Open | $244,625 | New Conventional | |
| Previous Owner | $216,006 | VA | |
| Previous Owner | $171,000 | New Conventional |
Source: Aiken Association of REALTORS®
MLS Number: 220518
APN: 089-10-06-003
- 119 Bay Meadows Dr SW
- 2065 Pine Log Rd
- 325 Longleaf Ct
- 209 Longleaf Ct
- 271 Bay Meadows Dr
- 279 Bay Meadows Dr
- 287 Bay Meadows Dr
- 352 Birch Wood Ct
- 1944 Cottonwood Dr
- 30 Redwood Dr
- 635 Meadowbrook Ln
- 153 Cherry Hills Dr
- 149 Cherry Hills Dr
- 277 Balbriggan Place
- 271 Balbriggan Place
- 243 Balbriggan Dr
- 271 Balbriggan Dr
- 253 Balbriggan Place
- 1914 Pine Log Rd
- 715 Courtland Dr
- 9093 Malahide Ln
- 2000 Trotters Run Ct
- 9068 Malahide Ln
- 1831 Huckleberry Dr
- 101 Fairway Ridge
- 2218 Trail Point
- 100 Cody Ln
- 117 Timmerman St
- 650 Silver Bluff Rd
- 1793 Highland Park Dr SW
- 749 Silver Bluff Rd
- 176 Village Green Blvd
- 512 Trestle Pass
- 126 Hemlock Dr
- 202 Silver Bluff Rd
- 219 Coach Light Way SW
- 255 Society Hill Dr
- 8076 NW Pamlico Ave
