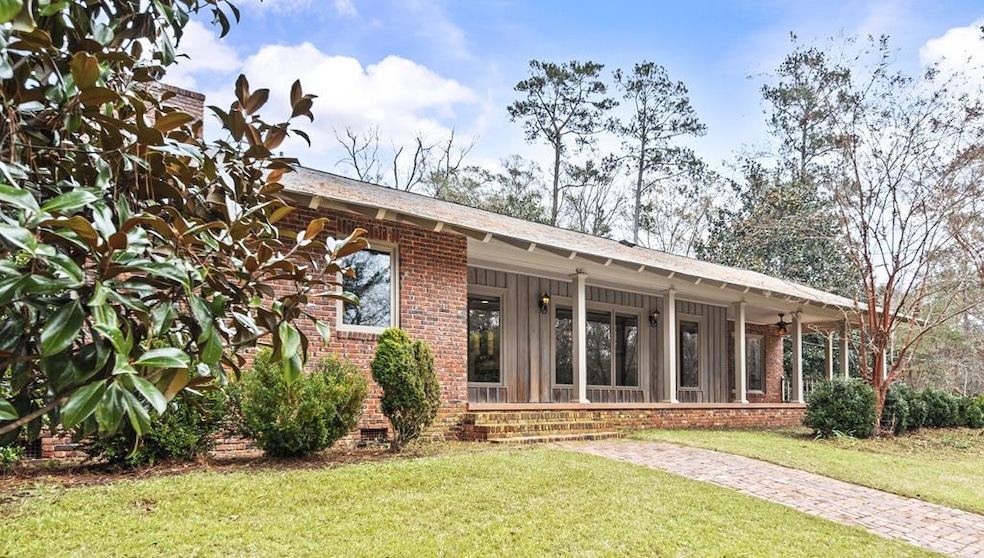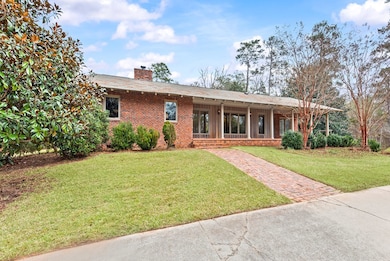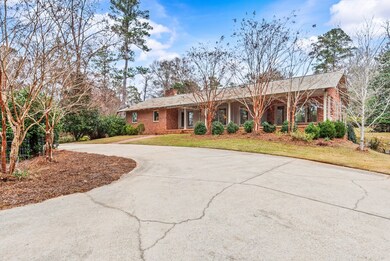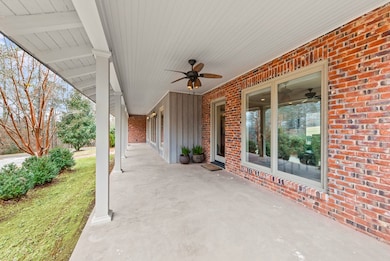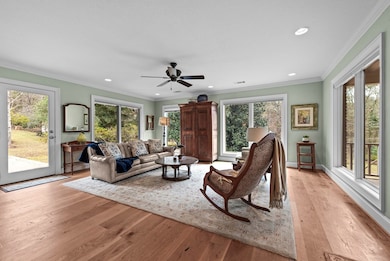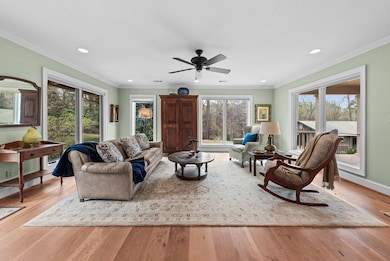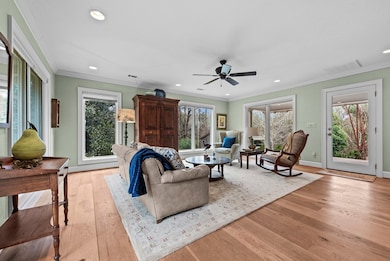136 Kings Rd SE Milledgeville, GA 31061
Estimated payment $5,196/month
Highlights
- 41.92 Acre Lot
- Detached Garage
- Cooling Available
- Deck
- Porch
- Wood Siding
About This Home
3 Bedrooms | 2.5 Baths | 42+ Private Acres | Gated Entrance | Exceptional Location Just five minutes from downtown Milledgeville, this distinguished estate offers rare privacy, natural beauty, and convenience. A gated long drive leads to a light-filled ranch home atop one of the highest points in the County, surrounded by hundreds of dogwoods, azaleas, and camellias. Large windows fill the home with natural light and provide picturesque views from every room of this family home. Wide-plank oak flooring enriches the living areas with warmth, while granite counters and furniture-style vanities add refined elegance. An inviting sunroom serves perfectly as a library, office, music room, or a quiet nook for morning coffee. The property also includes a heated and cooled basement space-ideal for additional entertaining, living space, a gentleman's retreat, or conditioned storage. A fully encapsulated crawlspace ensures long-term home health and energy efficiency. Outdoors, the lawns and landscaping are intentional and perfect for hosting gatherings, while extensive trails offer peaceful walks, bird watching, and daily enjoyment of nature. A covered front porch welcomes slow mornings, and a new rear deck overlooks the serene backyard. With its exclusive location, natural beauty, and timeless craftsmanship, this estate is ideal for a college professor, professional, or anyone seeking both privacy and proximity to Milledgeville's restaurants and shopping. A truly rare Southern sanctuary does exist!
Listing Agent
Fickling & Company Brokerage Phone: 4789976400 License #357408 Listed on: 12/06/2025
Home Details
Home Type
- Single Family
Est. Annual Taxes
- $2,632
Year Built
- Built in 1950
Lot Details
- 41.92 Acre Lot
Home Design
- Brick Exterior Construction
- Wood Siding
Interior Spaces
- 2,313 Sq Ft Home
- 1-Story Property
- Sheet Rock Walls or Ceilings
- Gas Log Fireplace
- Crawl Space
Bedrooms and Bathrooms
- 3 Bedrooms
Parking
- Detached Garage
- Open Parking
Outdoor Features
- Deck
- Porch
Schools
- Baldwin Co Elementary School
- Oak Hill Middle School
- Baldwin Co High School
Utilities
- Cooling Available
- Heating Available
- Well
- Septic Tank
Map
Home Values in the Area
Average Home Value in this Area
Tax History
| Year | Tax Paid | Tax Assessment Tax Assessment Total Assessment is a certain percentage of the fair market value that is determined by local assessors to be the total taxable value of land and additions on the property. | Land | Improvement |
|---|---|---|---|---|
| 2025 | $2,632 | $107,996 | $10,956 | $97,040 |
| 2024 | $2,626 | $107,762 | $10,722 | $97,040 |
| 2023 | $2,089 | $99,064 | $25,236 | $73,828 |
| 2022 | $2,105 | $100,748 | $25,236 | $75,512 |
| 2021 | $1,320 | $65,792 | $25,200 | $40,592 |
| 2020 | $1,678 | $65,792 | $25,200 | $40,592 |
| 2019 | $1,294 | $65,792 | $25,200 | $40,592 |
| 2018 | $1,244 | $65,792 | $25,200 | $40,592 |
| 2017 | $1,260 | $65,792 | $25,200 | $40,592 |
| 2016 | $1,424 | $46,388 | $2,160 | $44,228 |
| 2015 | $1,422 | $46,388 | $2,160 | $44,228 |
| 2014 | $1,419 | $46,388 | $2,160 | $44,228 |
Property History
| Date | Event | Price | List to Sale | Price per Sq Ft |
|---|---|---|---|---|
| 12/06/2025 12/06/25 | For Sale | $949,000 | -- | $410 / Sq Ft |
Purchase History
| Date | Type | Sale Price | Title Company |
|---|---|---|---|
| Gift Deed | -- | -- | |
| Interfamily Deed Transfer | -- | -- |
Source: Milledgeville MLS
MLS Number: 53243
APN: 090-002C
- 1240 Redding Rd
- 305 N Jefferson St NE Unit D
- 331 N Wayne St Unit 6
- 101 S Columbia St
- 451 N Columbia St
- 145 S Irwin St
- 180 Carter Place SW
- 110 Waverly Cir
- 205 Ivey Dr SW
- 250 Legacy Way
- 231 Pine Needle Rd
- 1980 Briarcliff Rd
- 103 Ellis St SW
- 103 Harrisburg Rd SW
- 140 Allenwood Rd SW
- 152 Valentine Rd NE
- 192 W Ga Highway 49
- 107 P A Johns Rd
- 2671 N Columbia St
- 448 Oakwood Dr NW
