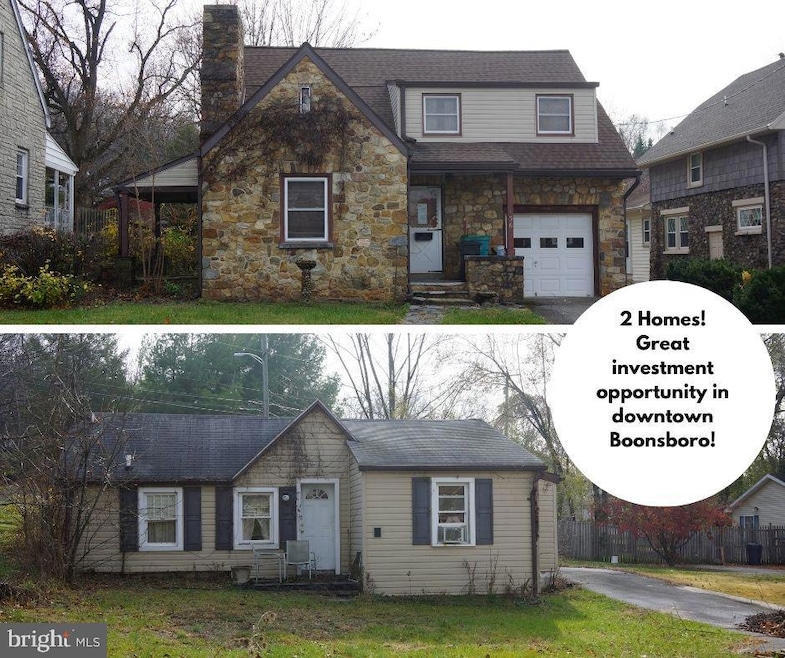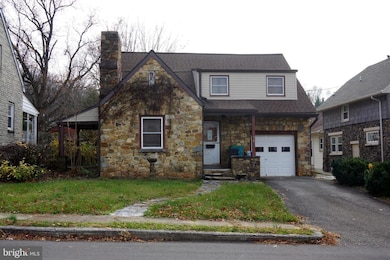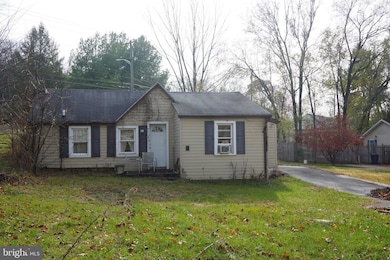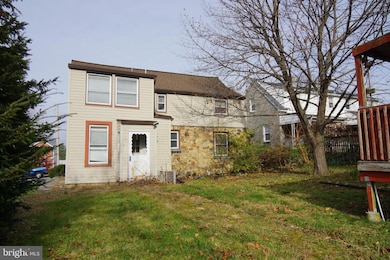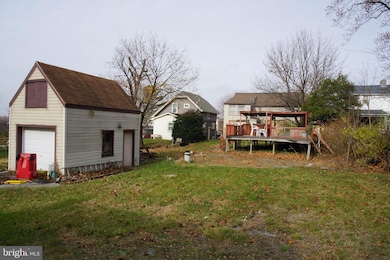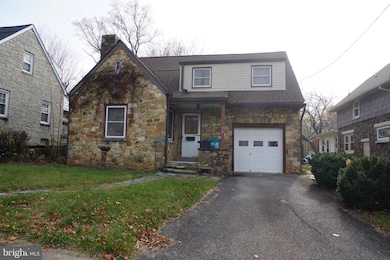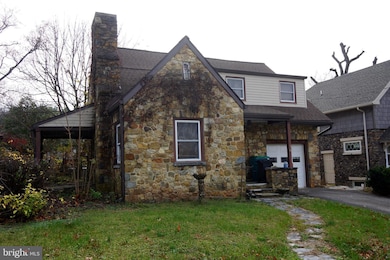
136 Lakin Ave Boonsboro, MD 21713
Estimated payment $2,129/month
Highlights
- Additional Residence on Property
- Second Garage
- Traditional Floor Plan
- Boonsboro Elementary School Rated A-
- Cape Cod Architecture
- Wood Flooring
About This Home
Inside pics coming soon! Exceptional Investment Opportunity in the Heart of Boonsboro – Two Homes on One Property! Discover this rare and versatile investment opportunity offering two separate homes on a spacious lot in charming downtown Boonsboro. Perfect for owner-occupants, multi-generational living, or rental income, this property combines historic character with thoughtful updates and unbeatable convenience. Main Home – Charming Stone Cape Cod
The primary residence is a beautifully crafted stone Cape Cod showcasing timeless character and original hardwood floors throughout. Step into the welcoming foyer and to your left find a spacious family room featuring a wood-burning fireplace with mantle, seamlessly connected to the formal dining room—ideal for gatherings and entertaining.
The kitchen, with ceramic tile flooring, is ready for your personal updates and potential expansion. Adjacent to the kitchen is a bright breakfast nook or office space with a convenient half bath and access to both the attached garage and the expansive backyard.
The upper level offers three generous bedrooms, a full bathroom, and a large landing perfect for a reading nook or additional office space. The primary bedroom features a walk-in closet. The unfinished lower level provides ample opportunity for customization, offering workshop space, concrete floors, and washer/dryer hookup. Major Updates to Main Home Include:
New Power Roof with gutters & downspouts (2020)
New furnace (2022)
New central A/C unit (2022)
Blown-in insulation in attic & basement
Updated electrical panel (2000)
Several window replacements + new front & back doors (1996) Second Home – Remodeled Rambler
The second home is an approximately 1,200 sq. ft. rambler, fully remodeled in 1996 including new subflooring. Featuring its own private driveway and a 1-car block garage with vinyl siding, roll-up door, and upper-level storage, this home offers incredible potential. Offers Electric Forced Air Heat, Cooling is Window Units. Inside you'll find:
1 spacious bedroom
1 full bath
A large eat-in kitchen with access to an enclosed porch (ideal for storage)
A comfortable living room
A generous laundry/utility room
Perfect for in-laws, guests, or as a rental unit for additional income! Prime Location! Situated right in downtown Boonsboro, this property offers walkable access to local restaurants and amenities, plus easy access to Routes 40, 66, & 67. Conveniently located:
Less than 12 miles to Hagerstown Approximately 20 miles to Downtown Frederick
Listing Agent
(240) 620-3674 heathernahrrealestate@gmail.com RE/MAX Plus License #RSR005172 Listed on: 11/21/2025

Home Details
Home Type
- Single Family
Est. Annual Taxes
- $3,355
Year Built
- Built in 1947
Lot Details
- 10,000 Sq Ft Lot
- Cleared Lot
- Back and Front Yard
Parking
- 2 Garage Spaces | 1 Direct Access and 1 Detached
- 4 Driveway Spaces
- Second Garage
- Front Facing Garage
- On-Street Parking
Home Design
- Cape Cod Architecture
- Craftsman Architecture
- Raised Ranch Architecture
- Rambler Architecture
- Farmhouse Style Home
- Cottage
- Bungalow
- Slab Foundation
- Poured Concrete
- Stone Siding
- Vinyl Siding
- Concrete Perimeter Foundation
Interior Spaces
- Property has 3 Levels
- Traditional Floor Plan
- Wood Burning Fireplace
- Fireplace Mantel
- Formal Dining Room
Kitchen
- Country Kitchen
- Breakfast Area or Nook
- Electric Oven or Range
Flooring
- Wood
- Ceramic Tile
Bedrooms and Bathrooms
- 3 Bedrooms
- Walk-In Closet
Laundry
- Laundry Room
- Laundry on main level
- Washer and Dryer Hookup
Unfinished Basement
- Connecting Stairway
- Sump Pump
- Shelving
- Workshop
- Laundry in Basement
Outdoor Features
- Porch
Additional Homes
- Additional Residence on Property
- Dwelling with Separate Living Area
Schools
- Boonsboro Elementary And Middle School
- Boonsboro Sr High School
Utilities
- Forced Air Heating and Cooling System
- Heating System Uses Oil
- Programmable Thermostat
- Electric Water Heater
Community Details
- No Home Owners Association
- Boonsboro Subdivision
Listing and Financial Details
- Tax Lot 4
- Assessor Parcel Number 2206014534
Map
Home Values in the Area
Average Home Value in this Area
Tax History
| Year | Tax Paid | Tax Assessment Tax Assessment Total Assessment is a certain percentage of the fair market value that is determined by local assessors to be the total taxable value of land and additions on the property. | Land | Improvement |
|---|---|---|---|---|
| 2025 | $2,189 | $263,333 | $0 | $0 |
| 2024 | $2,189 | $240,300 | $90,000 | $150,300 |
| 2023 | $2,016 | $220,333 | $0 | $0 |
| 2022 | $1,825 | $200,367 | $0 | $0 |
| 2021 | $1,660 | $180,400 | $90,000 | $90,400 |
| 2020 | $1,660 | $178,367 | $0 | $0 |
| 2019 | $1,649 | $176,333 | $0 | $0 |
| 2018 | $1,630 | $174,300 | $90,000 | $84,300 |
| 2017 | $1,630 | $174,300 | $0 | $0 |
| 2016 | -- | $174,300 | $0 | $0 |
| 2015 | $1,629 | $186,600 | $0 | $0 |
| 2014 | $1,629 | $186,600 | $0 | $0 |
Property History
| Date | Event | Price | List to Sale | Price per Sq Ft |
|---|---|---|---|---|
| 11/21/2025 11/21/25 | For Sale | $350,000 | -- | $150 / Sq Ft |
Purchase History
| Date | Type | Sale Price | Title Company |
|---|---|---|---|
| Deed | $80,000 | -- |
Mortgage History
| Date | Status | Loan Amount | Loan Type |
|---|---|---|---|
| Closed | -- | No Value Available |
About the Listing Agent

Heather is a lifelong resident of Maryland. Born, raised, and currently living in Montgomery county she has an in-depth knowledge of the DMV.
If you are looking for a trustworthy, honest Realtor that will give you 200%, look no further. With Heather, you will receive honest, expert advice. A Realtor who listens and truly cares about making your next transition as easy, seamless, and stress free as possible. Heather always has her client’s best interest in mind. She strives to
Heather's Other Listings
Source: Bright MLS
MLS Number: MDWA2032852
APN: 06-014534
- 50 Saint Paul St
- 126 Lakin Ave
- 16 Ford Ave
- 110 Lakin Ave
- 14 Saint Paul St
- 113 Orchard Dr
- 40 N Main St
- 20 Potomac St
- 28 Potomac St
- 108 S Main St
- 0 Stouffer Ave
- 114 Potomac St
- 123 Potomac St
- 26 Young Ave
- 201 Sinnesin Dr
- 409 N Main St
- 216 Midlothian Way
- 211 Della Ln
- 302 Maple Ave
- 0 Ringley Dr Unit MDWA2017940
- 214 S Main St
- 8213 Mapleville Rd
- 2712 Canada Hill Rd
- 10011 Baltimore National Pike
- 4705 Horizon Ln Unit ID1250706P
- 19960 National Pike Unit E
- 213 W Chapline St Unit B
- 9531 Dumbarton Dr
- 2014 Windsong Dr Unit 1B
- 2011 Starlight Ln Unit 3A
- 900 Queen Annes Ct
- 10116 St George Cir
- 32 E Main St
- 18500 Bull Run Dr
- 7221 Hillview Dr
- 1730 Edgewood Hill Cir
- 1681 Langley Dr
- 219 Lily Ct
- 1547 Iris Ct
- 11211 John F. Kennedy Dr
