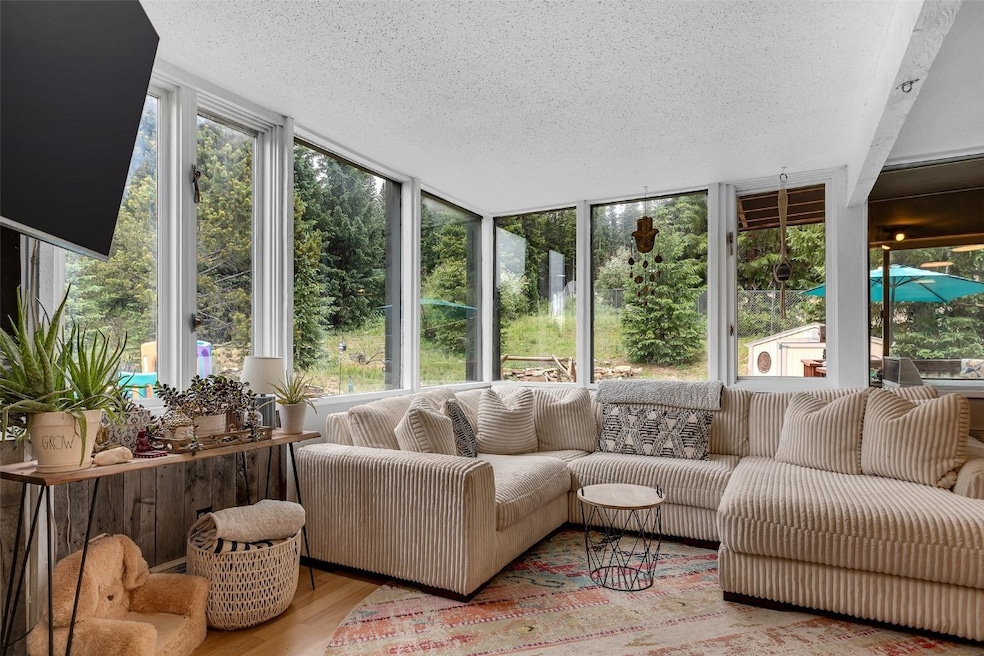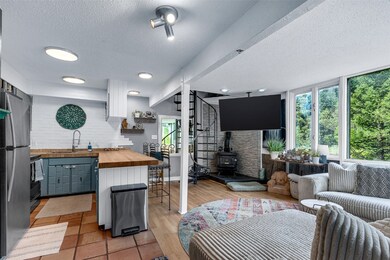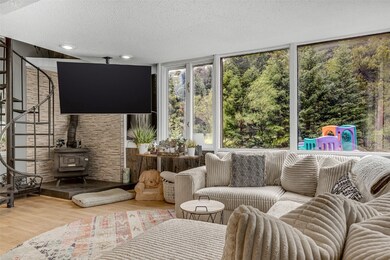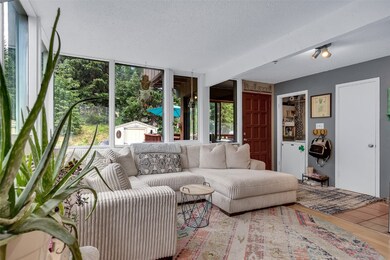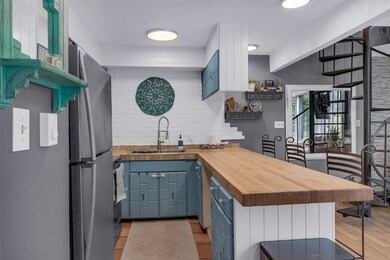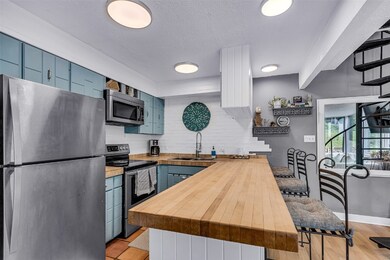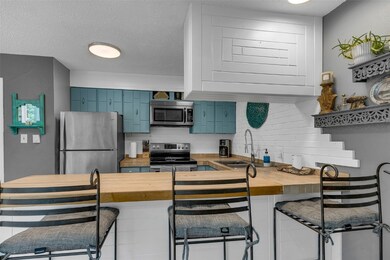136 Lance Ln Unit 2 Breckenridge, CO 80424
Estimated payment $3,669/month
Highlights
- River View
- Property is near public transit
- Eat-In Kitchen
- Deck
- Loft
- Public Transportation
About This Home
This updated corner unit is full of natural light and mountain charm. It has two bedrooms plus a loft that can work great as an extra sleeping space, yoga area, or a place to relax and unwind. The living area features a wood-burning stove and both upstairs bedrooms open up to a private south-facing deck. Out back, you can hear the creek flowing while you sip your morning coffee or kick back in the afternoon sun. Tucked in a quiet, well-kept complex just minutes from historic downtown Breckenridge, you’ll have easy access to town and the slopes, with a Summit Stage bus stop just a short walk away. A large crawl space gives you all the extra storage you need for gear and seasonal items. Whether you're looking for a full-time home, a mountain getaway, or a solid rental, this one checks all the boxes.
Listing Agent
West + Main Brokerage Phone: (970) 409-6206 License #FA100085663 Listed on: 07/12/2025

Property Details
Home Type
- Condominium
Est. Annual Taxes
- $1,346
Year Built
- Built in 1968
HOA Fees
- $400 Monthly HOA Fees
Property Views
- River
- Pond
- Woods
- Creek or Stream
- Meadow
Home Design
- Split Level Home
- Entry on the 1st floor
- Wood Frame Construction
- Asphalt Roof
Interior Spaces
- 980 Sq Ft Home
- 2-Story Property
- Wood Burning Fireplace
- Loft
Kitchen
- Eat-In Kitchen
- Electric Cooktop
- Microwave
- Disposal
Flooring
- Tile
- Luxury Vinyl Tile
Bedrooms and Bathrooms
- 2 Bedrooms
Laundry
- Laundry in unit
- Dryer
- Washer
Parking
- Parking Pad
- Unassigned Parking
Utilities
- Heating System Uses Wood
- Baseboard Heating
- Shared Well
- Well
- Wi-Fi Available
- Cable TV Available
Additional Features
- Deck
- Southern Exposure
- Property is near public transit
Listing and Financial Details
- Legal Lot and Block 2 / B
- Assessor Parcel Number 2803257
Community Details
Overview
- Valley Of The Blue Condo Subdivision
Amenities
- Public Transportation
Pet Policy
- Only Owners Allowed Pets
Map
Home Values in the Area
Average Home Value in this Area
Property History
| Date | Event | Price | List to Sale | Price per Sq Ft | Prior Sale |
|---|---|---|---|---|---|
| 09/05/2025 09/05/25 | Price Changed | $599,000 | -2.6% | $611 / Sq Ft | |
| 08/24/2025 08/24/25 | Price Changed | $615,000 | -3.1% | $628 / Sq Ft | |
| 08/14/2025 08/14/25 | Price Changed | $635,000 | -1.6% | $648 / Sq Ft | |
| 07/12/2025 07/12/25 | For Sale | $645,000 | +154.9% | $658 / Sq Ft | |
| 10/23/2015 10/23/15 | Sold | $253,000 | 0.0% | $258 / Sq Ft | View Prior Sale |
| 09/23/2015 09/23/15 | Pending | -- | -- | -- | |
| 07/13/2015 07/13/15 | For Sale | $253,000 | -- | $258 / Sq Ft |
Source: Summit MLS
MLS Number: S1061408
- 513 Rena Rd
- 14 Rena Rd
- 291 Doris Dr
- 712 Doris Dr
- 272 Doris Dr
- 377 Tordal Way
- 527 Tordal Way
- 1013 Range Rd
- 663 Cr 672
- 67 Quandary Rd
- 737 S County Road 674
- 654 County Road 672
- 32 Red Fox Ct
- 366 County Road 628
- 301 Quandary Rd
- 0453 Cr 672
- 181 Red Fox Ct
- 286 County Road 675
- 286 County Road 675 Unit 9
- 0057 County Road 675
- 0092 Scr 855
- 1772 County Road 4
- 189 Co Rd 535
- 1 S Face Dr
- 348 Locals Ln Unit Peak 7
- 1396 Forest Hills Dr Unit ID1301396P
- 464 Silver Cir
- 50 Drift Rd
- 4603 Co Rd 1 Unit 2 Bedroom 1 Bathroom
- 4603 Co Rd 1 Unit 2 BR, 1 BA
- 613 Main St
- 36 Star Rock
- 501 Teller St Unit G
- 717 Meadow Dr Unit A
- 1121 Dillon Dam Rd
- 80 Mule Deer Ct Unit A
- 426 E 9th St Unit upper 3
- 9460 Ryan Gulch Rd Unit 62
- 252 Poplar Cir
- 8100 Ryan Gulch Rd Unit 107
