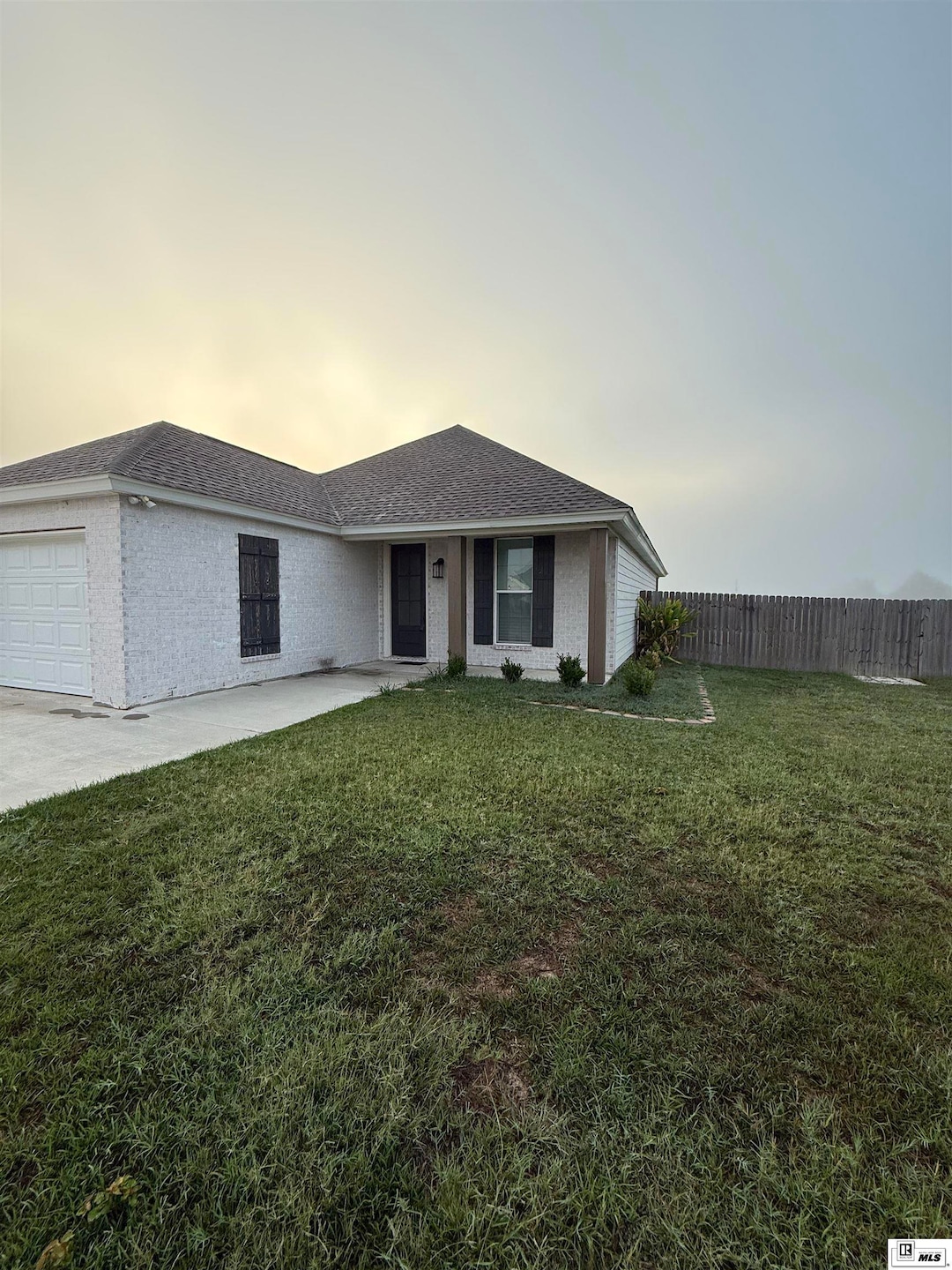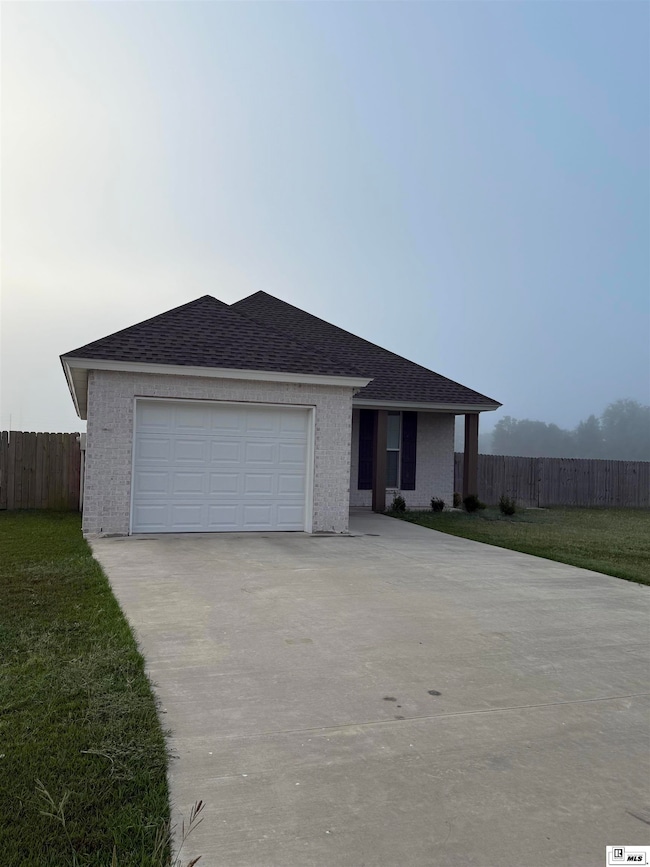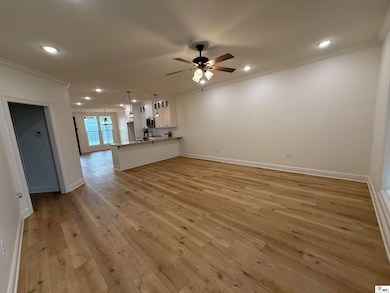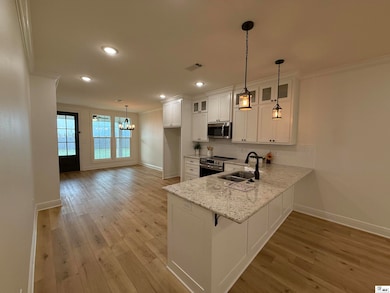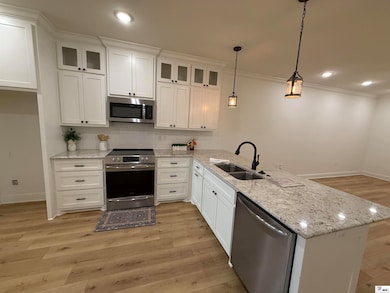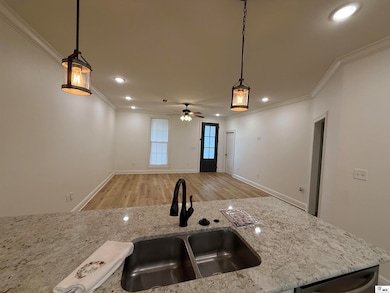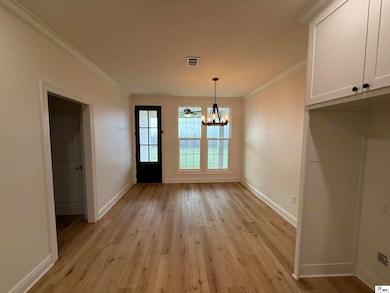136 Le Mans Loop Sterlington, LA 71280
Estimated payment $1,575/month
Total Views
19,855
3
Beds
2
Baths
1,798
Sq Ft
$138
Price per Sq Ft
Highlights
- Traditional Architecture
- Covered Patio or Porch
- 1 Car Attached Garage
- Sterlington Elementary School Rated A-
- Fireplace
- Double Pane Windows
About This Home
All measurements are deemed reliable are not guaranteed.
Home Details
Home Type
- Single Family
Year Built
- 2022
Lot Details
- 1 Acre Lot
- Wood Fence
- Landscaped
- Cleared Lot
Home Design
- Traditional Architecture
- Brick Veneer
- Slab Foundation
- Architectural Shingle Roof
Interior Spaces
- 1-Story Property
- Ceiling Fan
- Fireplace
- Double Pane Windows
- Window Treatments
- Fire and Smoke Detector
- Washer and Dryer Hookup
Kitchen
- Electric Oven
- Electric Range
- Microwave
- Dishwasher
- Disposal
Bedrooms and Bathrooms
- 3 Bedrooms
- Walk-In Closet
Parking
- 1 Car Attached Garage
- Garage Door Opener
Schools
- Sterlington Elm Elementary School
- Sterlington Mid Middle School
- Sterlington O High School
Utilities
- Central Heating and Cooling System
- Electric Water Heater
Additional Features
- Covered Patio or Porch
- Mineral Rights
Community Details
- Fleur De Lis Subdivision
Listing and Financial Details
- Assessor Parcel Number 131690
Map
Create a Home Valuation Report for This Property
The Home Valuation Report is an in-depth analysis detailing your home's value as well as a comparison with similar homes in the area
Tax History
| Year | Tax Paid | Tax Assessment Tax Assessment Total Assessment is a certain percentage of the fair market value that is determined by local assessors to be the total taxable value of land and additions on the property. | Land | Improvement |
|---|---|---|---|---|
| 2025 | $3,447 | $23,682 | $2,970 | $20,712 |
| 2024 | $3,447 | $23,682 | $2,970 | $20,712 |
| 2023 | $3,433 | $23,682 | $2,970 | $20,712 |
| 2022 | $7 | $50 | $50 | $0 |
| 2021 | $7 | $50 | $50 | $0 |
| 2020 | $7 | $50 | $50 | $0 |
| 2019 | $7 | $50 | $50 | $0 |
| 2018 | $7 | $50 | $50 | $0 |
| 2017 | $7 | $50 | $50 | $0 |
| 2016 | $7 | $50 | $50 | $0 |
Source: Public Records
Property History
| Date | Event | Price | List to Sale | Price per Sq Ft |
|---|---|---|---|---|
| 01/27/2026 01/27/26 | Price Changed | $247,900 | -0.8% | $138 / Sq Ft |
| 11/07/2025 11/07/25 | Price Changed | $250,000 | -2.0% | $139 / Sq Ft |
| 09/29/2025 09/29/25 | Price Changed | $255,000 | -1.5% | $142 / Sq Ft |
| 07/16/2025 07/16/25 | Price Changed | $259,000 | -2.3% | $144 / Sq Ft |
| 05/03/2025 05/03/25 | For Sale | $265,000 | -- | $147 / Sq Ft |
Source: Northeast REALTORS® of Louisiana
Purchase History
| Date | Type | Sale Price | Title Company |
|---|---|---|---|
| Sheriffs Deed | -- | None Listed On Document | |
| Deed | $239,500 | North Delta Title |
Source: Public Records
Mortgage History
| Date | Status | Loan Amount | Loan Type |
|---|---|---|---|
| Previous Owner | $231,117 | New Conventional |
Source: Public Records
Source: Northeast REALTORS® of Louisiana
MLS Number: 214510
APN: 131690
Nearby Homes
- 110 Le Mans Loop
- 338/340 Baron Rd Unit 338 and 340 Baron Ro
- 0 Highway 165 Unit 215982
- 0 Highway 165 Unit 209114
- 7026 Westlake Rd
- 0 Westlake Rd
- 213 Barnes Rd Unit Actual address is 21
- 620 W Bayou Dr
- 203 Kingsfield Loop
- 438 Paige Cir
- 7326 Bayou Dr
- 0 Paige Cir Unit 217649
- 7526 Westlake Rd
- 0 U S 165 Unit Lenox Bridge Road
- 8150 U S 165 Unit Tract A - Lot A1
- 8122 U S 165 Unit Tract A - Lot A4
- 8192 U S 165 Unit Tract A - Lot A3
- 9703 U S 165
- 8162 U S 165 Unit Tract A - Lot A2
- Lot 2 Kingsfield Loop
