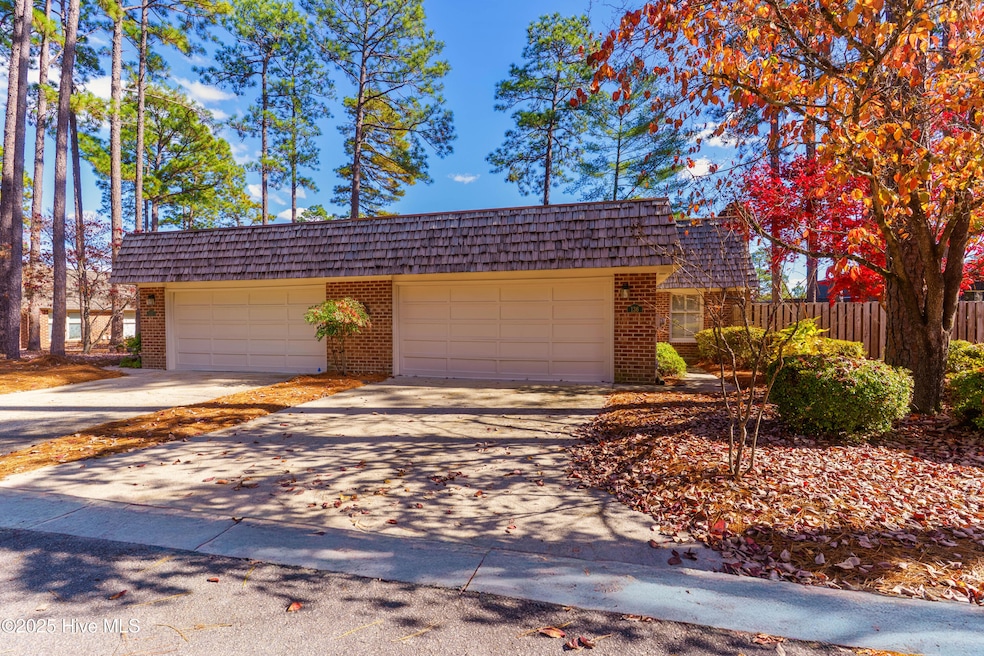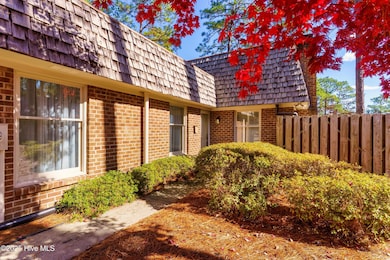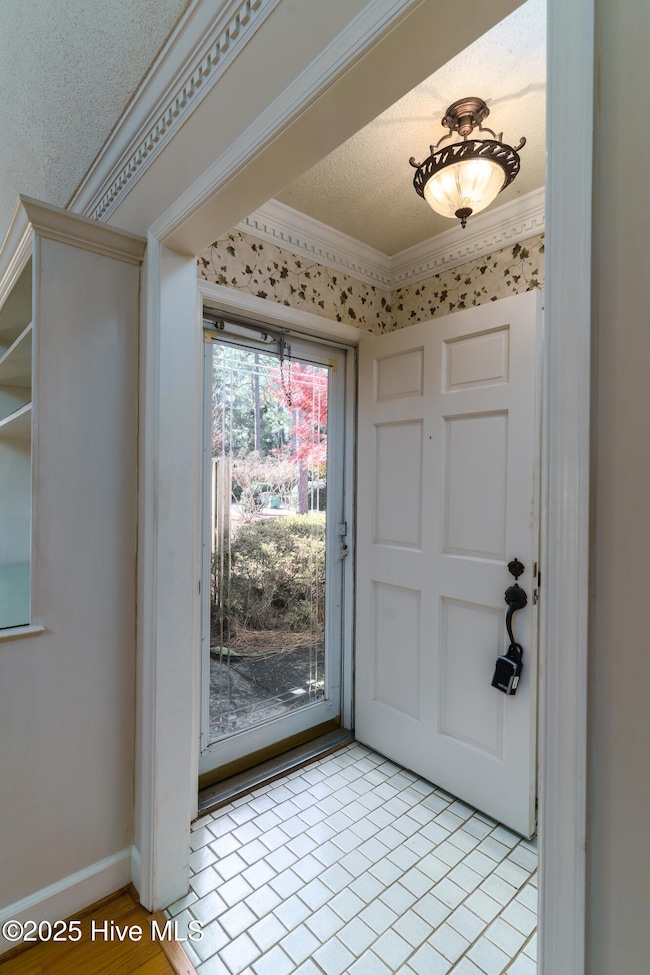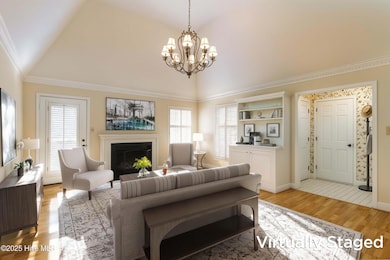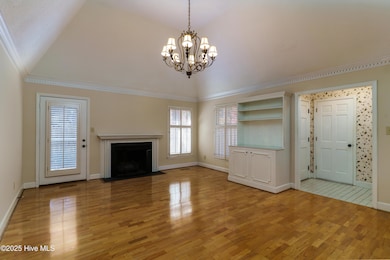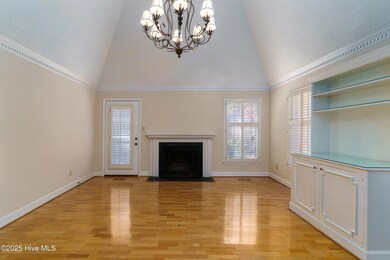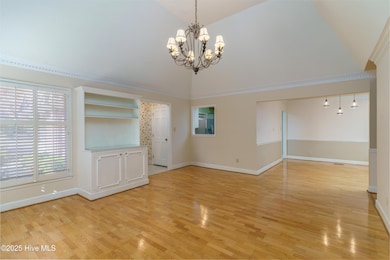136 Love Thirty Ln Pinehurst, NC 28374
Estimated payment $2,122/month
Highlights
- Wood Flooring
- 1 Fireplace
- 2 Car Attached Garage
- Pinehurst Elementary School Rated A-
- Formal Dining Room
- Patio
About This Home
Welcome to 136 Love Thirty Lane, a unique and desirable townhouse nestled in the sought after Lawn and Tennis Subdivision of Pinehurst, NC. This 3 bedroom, 2 bathroom property is perfectly situated to capitalize on the premier Sandhills lifestyle, offering direct access to the area's top amenities, golf culture and the beautiful pine trees. This home features a fenced in patio area and an unbeatable location with golf cart path access, providing a direct route to the Village of Pinehurst. Upon entry, the foyer leads to a garage entry and coat closet before opening into a spacious great room highlighted by wood floors, a vaulted ceiling with chandelier, a gas log fireplace, and a custom built-in cabinet. This space flows seamlessly into the formal dining room, which features matching wood floors and an expansive built-in with mirror, perfect for entertaining. The kitchen is brightened by a skylight and equipped with tile flooring, and a built-in wine rack. A new Frigidaire refrigerator, new whirlpool electric stove with vent hood and dishwasher. The private master suite features a vaulted ceiling and two walk-in closets, with the master bath offering a vanity sink and a walk-in shower. Two secondary carpeted bedrooms, one with a walk-in closet and large built-in bookcase, share a full hall bath. Its prime location near Pinehurst, Southern Pines, Aberdeen, and local grocery stores ensures convenience, making this property a superb investment into the premier Sandhills lifestyle.
Listing Agent
Better Homes and GardensReal Estate Lifestyle Property Partners/SP License #249958 Listed on: 11/14/2025

Co-Listing Agent
Better Homes and Gardens Real Estate Lifestyle Property Partners License #351070
Townhouse Details
Home Type
- Townhome
Est. Annual Taxes
- $1,523
Year Built
- Built in 1977
Lot Details
- 4,356 Sq Ft Lot
- Lot Dimensions are 35x110x35x22x12x40x11x50
- Wood Fence
HOA Fees
- $230 Monthly HOA Fees
Home Design
- Flat Roof Shape
- Brick Exterior Construction
- Slab Foundation
- Shake Roof
- Membrane Roofing
- Stick Built Home
Interior Spaces
- 1,699 Sq Ft Home
- 1-Story Property
- Bookcases
- Ceiling Fan
- 1 Fireplace
- Living Room
- Formal Dining Room
- Pull Down Stairs to Attic
- Dishwasher
Flooring
- Wood
- Carpet
- Tile
Bedrooms and Bathrooms
- 3 Bedrooms
- 2 Full Bathrooms
- Walk-in Shower
Laundry
- Dryer
- Washer
Home Security
- Pest Guard System
- Termite Clearance
Parking
- 2 Car Attached Garage
- Front Facing Garage
- Driveway
Outdoor Features
- Patio
Schools
- Southern Pines Elementary School
- Southern Pines Middle School
- Pinecrest High School
Utilities
- Heat Pump System
- Electric Water Heater
- Municipal Trash
Community Details
- Ltc Association Inc. Association, Phone Number (910) 303-7556
- Lawn And Tennis Subdivision
- Maintained Community
Listing and Financial Details
- Assessor Parcel Number 00016253
Map
Home Values in the Area
Average Home Value in this Area
Tax History
| Year | Tax Paid | Tax Assessment Tax Assessment Total Assessment is a certain percentage of the fair market value that is determined by local assessors to be the total taxable value of land and additions on the property. | Land | Improvement |
|---|---|---|---|---|
| 2024 | $1,523 | $266,040 | $45,000 | $221,040 |
| 2023 | $1,590 | $266,040 | $45,000 | $221,040 |
| 2022 | $1,327 | $158,900 | $30,000 | $128,900 |
| 2021 | $1,374 | $158,900 | $30,000 | $128,900 |
| 2020 | $1,360 | $158,900 | $30,000 | $128,900 |
| 2019 | $1,360 | $158,900 | $30,000 | $128,900 |
| 2018 | $1,300 | $162,440 | $30,000 | $132,440 |
| 2017 | $1,283 | $162,440 | $30,000 | $132,440 |
| 2015 | $1,259 | $162,440 | $30,000 | $132,440 |
| 2014 | $1,123 | $146,810 | $15,000 | $131,810 |
| 2013 | -- | $146,810 | $15,000 | $131,810 |
Property History
| Date | Event | Price | List to Sale | Price per Sq Ft |
|---|---|---|---|---|
| 11/14/2025 11/14/25 | For Sale | $334,900 | -- | $197 / Sq Ft |
Purchase History
| Date | Type | Sale Price | Title Company |
|---|---|---|---|
| Deed | $132,500 | -- |
Source: Hive MLS
MLS Number: 100541366
APN: 8562-20-70-6139
- 80 Whistling Straight Rd
- 102 Wimbledon Dr
- 1269 Morganton Rd
- 75 Shadow Creek Ct
- 25 Quail Hollow Dr
- 85 Shadow Creek Ct
- 1265 Morganton Rd
- 90 Shadow Creek Ct
- 105 Shadow Creek Ct
- 2 Troy Ct
- 108 Granger Dr
- 35 And 37 Granger Dr
- 100 Granger Dr
- 104 Granger Dr
- 19 Granger Dr
- 1190 Morganton Rd
- 105 Salem Dr
- 7 Rein Place Unit 8
- 75 Lake Dornoch Dr
- 1245 Monticello Dr
- 412 Love Forty Dr W
- 1000 Fazio Dr
- 1030 Monticello Dr Unit 8
- 925 Morganton Rd Unit 7c
- 925 Morganton Rd Unit 5-D
- 50 Pavilion Way
- 101 Tanglewood Dr
- 500 Legends Dr
- 9265 US 15-501 Hwy Unit 12f
- 9 Pinehurst Manor Dr Unit B
- 120 Hadley Ct
- 85 Pine Valley Rd Unit 11
- 124 Lightwater Dr
- 1095 Magnolia Dr
- 285 Sugar Gum Ln Unit 23
- 164 Starland Ln
- 205 McCaskill Rd E
- 75 Merion Cir
- 1 Elk Ridge Ln Unit 1
- 800 Churchill Downs Dr
