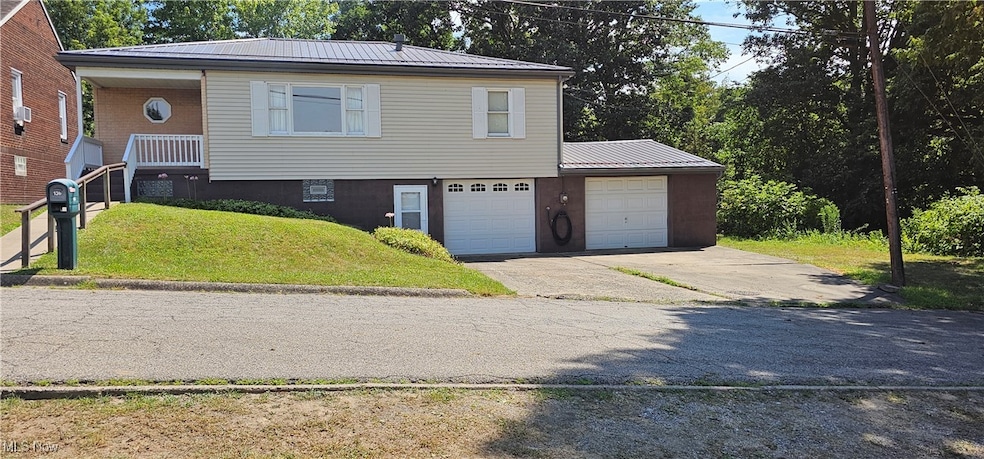136 Mahan Rd Weirton, WV 26062
Estimated payment $993/month
Highlights
- Views of Trees
- Wooded Lot
- Covered Patio or Porch
- Deck
- No HOA
- 1-minute walk to Steve Dorich Memorial Park
About This Home
WELCOME to 136 Mahan Rd, Weirton, WV - and yes, this home will come with a HOME WARRANTY! This raised ranch style home offers 3 bedrooms, 1 and a half bathrooms, and DRY, partially finished basement where you will find a recreation room featuring a bar with a refrigerator, sink and bar stools, a 50" TV, couch, and electric fireplace.
On the main floor you will observe a bright and spacious living room, an eat in kitchen equipped with all appliances, 3 roomy bedrooms, and a full bath. Enjoy having your morning coffee, relaxing in the evening, or hosting a BBQ on the large, covered back patio leading out to the generously sized and fully fenced backyard. As you walk down the stairs to the basement, you will be welcomed into the finished recreation room that is perfect for entertaining or just relaxing. You will also find the laundry room, ample storage spaces, a half bath and access to 2 attached garages. Did I mention that the basement is completely DRY?! Don't miss your chance to tour this well-maintained, move-in ready home. Contact me or your agent today to schedule a showing!
Listing Agent
Century 21 Greathouse Realty, LLC Brokerage Email: 304-723-1733, c21greathouse@yahoo.com License #220302178 Listed on: 07/31/2025

Home Details
Home Type
- Single Family
Est. Annual Taxes
- $729
Year Built
- Built in 1955
Lot Details
- 8,777 Sq Ft Lot
- Street terminates at a dead end
- Wooded Lot
- Back Yard Fenced and Front Yard
- W39N 0136
Parking
- 2 Car Attached Garage
- Running Water Available in Garage
- Front Facing Garage
- Garage Door Opener
- Driveway
Property Views
- Trees
- Neighborhood
Home Design
- Block Foundation
- Metal Roof
- Vinyl Siding
Interior Spaces
- 1,066 Sq Ft Home
- 1-Story Property
- Bar
Kitchen
- Eat-In Kitchen
- Range
- Microwave
- Dishwasher
Bedrooms and Bathrooms
- 3 Main Level Bedrooms
- 1.5 Bathrooms
Laundry
- Laundry Room
- Dryer
- Washer
Partially Finished Basement
- Basement Fills Entire Space Under The House
- Laundry in Basement
Outdoor Features
- Deck
- Covered Patio or Porch
Utilities
- Forced Air Heating and Cooling System
- Heating System Uses Gas
Community Details
- No Home Owners Association
Listing and Financial Details
- Home warranty included in the sale of the property
- Assessor Parcel Number W39N 0137
Map
Home Values in the Area
Average Home Value in this Area
Tax History
| Year | Tax Paid | Tax Assessment Tax Assessment Total Assessment is a certain percentage of the fair market value that is determined by local assessors to be the total taxable value of land and additions on the property. | Land | Improvement |
|---|---|---|---|---|
| 2024 | $740 | $46,380 | $6,240 | $40,140 |
| 2023 | $708 | $45,840 | $5,700 | $40,140 |
| 2022 | $400 | $45,840 | $5,700 | $40,140 |
| 2021 | $385 | $44,820 | $5,700 | $39,120 |
| 2020 | $353 | $42,840 | $5,280 | $37,560 |
| 2019 | $333 | $41,280 | $4,800 | $36,480 |
| 2018 | $305 | $39,420 | $3,960 | $35,460 |
| 2017 | $281 | $37,740 | $3,660 | $34,080 |
| 2016 | $287 | $38,100 | $3,360 | $34,740 |
| 2015 | $197 | $36,360 | $3,360 | $33,000 |
| 2014 | $197 | $34,620 | $3,240 | $31,380 |
Property History
| Date | Event | Price | Change | Sq Ft Price |
|---|---|---|---|---|
| 08/11/2025 08/11/25 | Pending | -- | -- | -- |
| 07/31/2025 07/31/25 | For Sale | $175,000 | -- | $164 / Sq Ft |
Source: MLS Now
MLS Number: 5144942
APN: 06-W39N-01370000
- 0 Locust St
- 521 Blanar Ave
- 0 Surrounding Rose Garden Unit 5114539
- 0 Owings St
- 330 Fairview St
- 164 Franklin St
- 117 N 13th St
- 1053 Pennsylvania Ave
- 122 Mason St
- 204 Beech Rd
- 121 Pikeview Rd
- 119 S 13th St
- 90 View St
- 0 Lot B - 2 37 Acres - View St Unit 5074409
- 103--105 S 17th St
- 212 Wayne Ave
- 126 Cropper St
- 0 N 12th St Unit 5150084
- 1384 Kings Creek Rd
- 330 Patricia Ave






