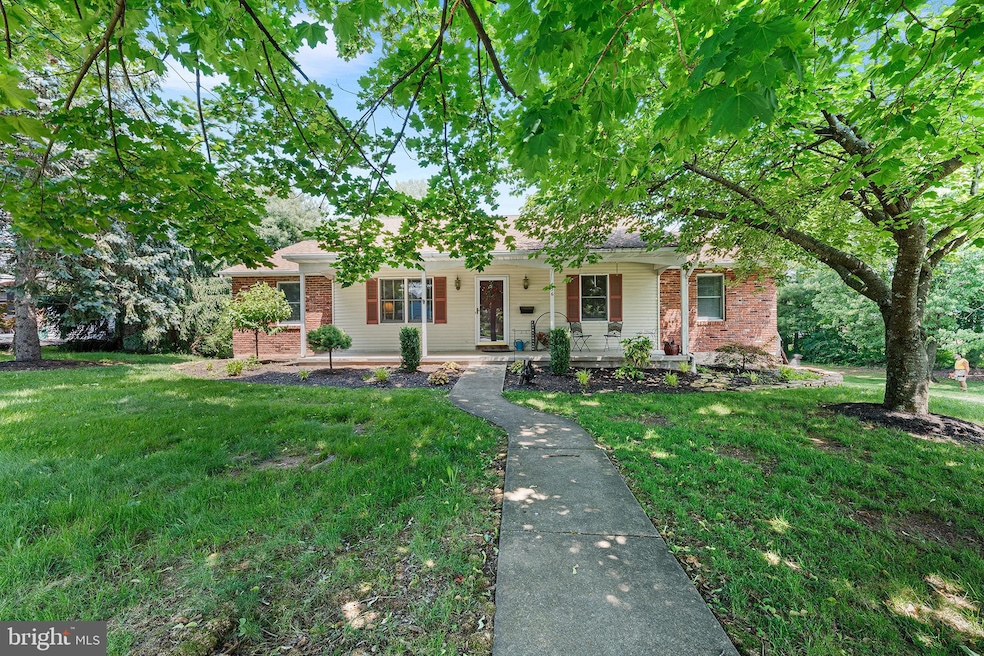
136 Main St Red Hill, PA 18076
Highlights
- Deck
- No HOA
- Porch
- Raised Ranch Architecture
- 1 Car Direct Access Garage
- Patio
About This Home
As of August 2025Welcome home to 136 Main Street in Red Hill, PA! This well-built 3 Bedroom, 2.5 Bathroom raised rancher, hitting the market for the very first time, offers the perfect blend of privacy and convenience in the heart of Red Hill Borough. Its prime location provides easy access to major roads, making your daily commute a breeze.
Step inside the front door from the covered front porch and discover a welcoming floorplan centered around a beautiful brick fireplace. To your left, you'll find the formal dining room, or head straight past the fireplace into the expansive kitchen with its own dining area. This spacious layout is perfect for entertaining and offers lovely views of the rear yard. Head down the hall and you will find the hall bathroom and three comfortable bedrooms, including a primary bedroom with its own private bathroom.
The lower level of this home is truly impressive, starting with a large living room that opens up to even more versatile space. You'll also find a convenient half bathroom, a laundry room, and an oversized garage (not pictured) accessible right from this level, next to the bar area. Head out the door and on to the rear patio which sits below the rear deck. These two spaces offer some great privacy as well as an amazing view of the rear yard.
Homes like this do not hit the market often, so make sure you schedule your showing today before it's TOO LATE!
Home Details
Home Type
- Single Family
Est. Annual Taxes
- $5,284
Year Built
- Built in 1986
Lot Details
- 0.27 Acre Lot
- Lot Dimensions are 115.00 x 0.00
- Backs To Open Common Area
- West Facing Home
- Back Yard
- Property is in good condition
- Property is zoned R2
Parking
- 1 Car Direct Access Garage
- 10 Driveway Spaces
- Basement Garage
- Rear-Facing Garage
Home Design
- Raised Ranch Architecture
- Pitched Roof
- Shingle Roof
- Vinyl Siding
- Concrete Perimeter Foundation
Interior Spaces
- Property has 2 Levels
- Brick Fireplace
- Laundry on lower level
Bedrooms and Bathrooms
- 3 Main Level Bedrooms
Outdoor Features
- Deck
- Patio
- Porch
Schools
- Marlborough Elementary School
- Upper Perkiomen Middle School
- Upper Perkiomen High School
Utilities
- Central Air
- Heating System Uses Oil
- Hot Water Baseboard Heater
- Electric Water Heater
Community Details
- No Home Owners Association
Listing and Financial Details
- Tax Lot 055
- Assessor Parcel Number 17-00-00173-008
Ownership History
Purchase Details
Similar Homes in Red Hill, PA
Home Values in the Area
Average Home Value in this Area
Purchase History
| Date | Type | Sale Price | Title Company |
|---|---|---|---|
| Deed | $26,000 | -- |
Mortgage History
| Date | Status | Loan Amount | Loan Type |
|---|---|---|---|
| Closed | $40,000 | Unknown | |
| Closed | $50,000 | No Value Available |
Property History
| Date | Event | Price | Change | Sq Ft Price |
|---|---|---|---|---|
| 08/06/2025 08/06/25 | Sold | $455,000 | +7.1% | $199 / Sq Ft |
| 06/17/2025 06/17/25 | For Sale | $425,000 | -- | $186 / Sq Ft |
Tax History Compared to Growth
Tax History
| Year | Tax Paid | Tax Assessment Tax Assessment Total Assessment is a certain percentage of the fair market value that is determined by local assessors to be the total taxable value of land and additions on the property. | Land | Improvement |
|---|---|---|---|---|
| 2025 | $4,878 | $140,250 | $38,420 | $101,830 |
| 2024 | $4,878 | $140,250 | $38,420 | $101,830 |
| 2023 | $4,655 | $140,250 | $38,420 | $101,830 |
| 2022 | $4,593 | $140,250 | $38,420 | $101,830 |
| 2021 | $4,481 | $140,250 | $38,420 | $101,830 |
| 2020 | $4,457 | $140,250 | $38,420 | $101,830 |
| 2019 | $4,360 | $140,250 | $38,420 | $101,830 |
| 2018 | $4,361 | $140,250 | $38,420 | $101,830 |
| 2017 | $4,234 | $140,250 | $38,420 | $101,830 |
| 2016 | $4,179 | $140,250 | $38,420 | $101,830 |
| 2015 | $3,954 | $140,250 | $38,420 | $101,830 |
| 2014 | $3,954 | $140,250 | $38,420 | $101,830 |
Agents Affiliated with this Home
-
Robert Oswald

Seller's Agent in 2025
Robert Oswald
Compass RE
(267) 421-1471
6 in this area
92 Total Sales
-
Terry Musser

Seller Co-Listing Agent in 2025
Terry Musser
Compass RE
(484) 949-1719
7 in this area
218 Total Sales
-
Tiffany Sevey
T
Buyer's Agent in 2025
Tiffany Sevey
Keller Williams Real Estate - Allentown
(267) 222-0816
11 in this area
36 Total Sales
Map
Source: Bright MLS
MLS Number: PAMC2144480
APN: 17-00-00173-008
- 1202 Red Hill Rd
- 1016 Smyth Ln
- 1000 Smyth Ln Unit DEVONSHIRE
- 1000 Smyth Ln Unit NOTTINGHAM
- 1000 Smyth Ln Unit MAGNOLIA
- 1000 Smyth Ln Unit ANDREWS
- 1000 Smyth Ln Unit HAWTHORNE
- 1000 Smyth Ln Unit AUGUSTA
- 689 Mimosa Ct
- 117 E 6th St
- 745 Cedar Ct
- 1801 Candlewyck Ln
- 507 Maple Dr
- 625 Willow Dr
- 504 Maple Dr
- 1030 Walt Rd
- 605 Willow Dr
- 1005 Napa Cir
- 808 Holly Dr
- 806 Holly Dr






