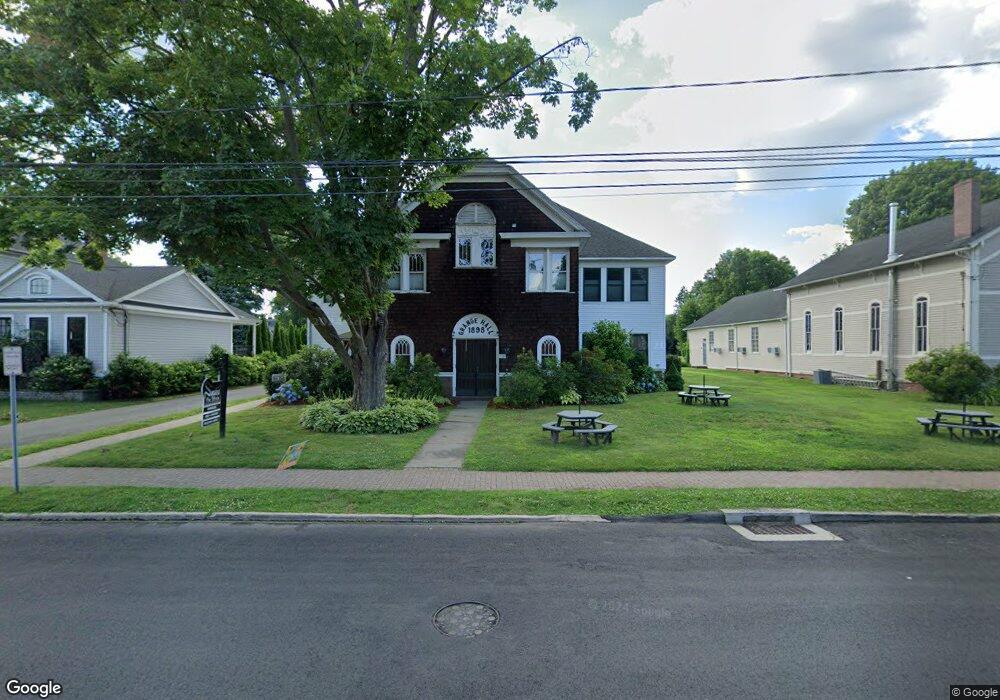136 Main St Wethersfield, CT 06109
Estimated Value: $517,998
4
Beds
4
Baths
7,000
Sq Ft
$74/Sq Ft
Est. Value
About This Home
This home is located at 136 Main St, Wethersfield, CT 06109 and is currently estimated at $517,998, approximately $73 per square foot. 136 Main St is a home located in Hartford County with nearby schools including Alfred W. Hanmer School, Silas Deane Middle School, and Wethersfield High School.
Ownership History
Date
Name
Owned For
Owner Type
Purchase Details
Closed on
Jun 6, 2003
Sold by
Wethersfield Grange Co
Bought by
Hog Llc
Current Estimated Value
Create a Home Valuation Report for This Property
The Home Valuation Report is an in-depth analysis detailing your home's value as well as a comparison with similar homes in the area
Home Values in the Area
Average Home Value in this Area
Purchase History
| Date | Buyer | Sale Price | Title Company |
|---|---|---|---|
| Hog Llc | $250,000 | -- |
Source: Public Records
Mortgage History
| Date | Status | Borrower | Loan Amount |
|---|---|---|---|
| Open | Hog Llc | $250,000 | |
| Closed | Hog Llc | $100,000 | |
| Closed | Hog Llc | $300,000 |
Source: Public Records
Tax History
| Year | Tax Paid | Tax Assessment Tax Assessment Total Assessment is a certain percentage of the fair market value that is determined by local assessors to be the total taxable value of land and additions on the property. | Land | Improvement |
|---|---|---|---|---|
| 2025 | $20,683 | $501,760 | $108,500 | $393,260 |
| 2024 | $16,900 | $391,020 | $94,500 | $296,520 |
| 2023 | $16,337 | $391,020 | $94,500 | $296,520 |
| 2022 | $16,063 | $391,020 | $94,500 | $296,520 |
| 2021 | $15,903 | $391,020 | $94,500 | $296,520 |
| 2020 | $15,911 | $391,020 | $94,500 | $296,520 |
| 2019 | $9,943 | $244,060 | $94,500 | $149,560 |
| 2018 | $9,644 | $236,500 | $97,300 | $139,200 |
| 2017 | $9,406 | $236,500 | $97,300 | $139,200 |
| 2016 | $9,115 | $236,500 | $97,300 | $139,200 |
| 2015 | $9,032 | $236,500 | $97,300 | $139,200 |
| 2014 | $8,689 | $236,500 | $97,300 | $139,200 |
Source: Public Records
Map
Nearby Homes
- 91 Somerset St
- 87 Somerset St
- 1 Fernwood St
- 35 Stillwold Dr
- 108 Chamberlain Rd
- 119 Coleman Rd
- 493 Main St
- 18 Avalon Place
- 195 Middletown Ave
- 137 Dale Rd
- 38 Wheeler Rd
- 219 Jordan Ln Unit 221
- 116 Wells Farm Dr
- 89 Merriman Rd
- 455 Brimfield Rd
- 704 Franklin Ave
- 28 Bolton St
- 97 Brussels Ave
- 298 Naubuc Ave
- 90 Goodwin Park Rd
- 133 Main St
- 146 Main St
- 141 Main St
- 120 Main St
- 126 Main St
- 9 Center St
- 0 Center St Unit G10135295
- 0 Center St Unit 170156630
- 0 Center St Unit 170156628
- 0 Center St Unit 170149403
- 52 Garden St
- 115 Main St Unit 117
- 46 Garden St Unit 48
- 115-117 Main St
- 38 Garden St
- 17 Center St
- 160 Main St
- 109 Main St
- 49 Robbinswood Dr
- 161 Main St
Your Personal Tour Guide
Ask me questions while you tour the home.
