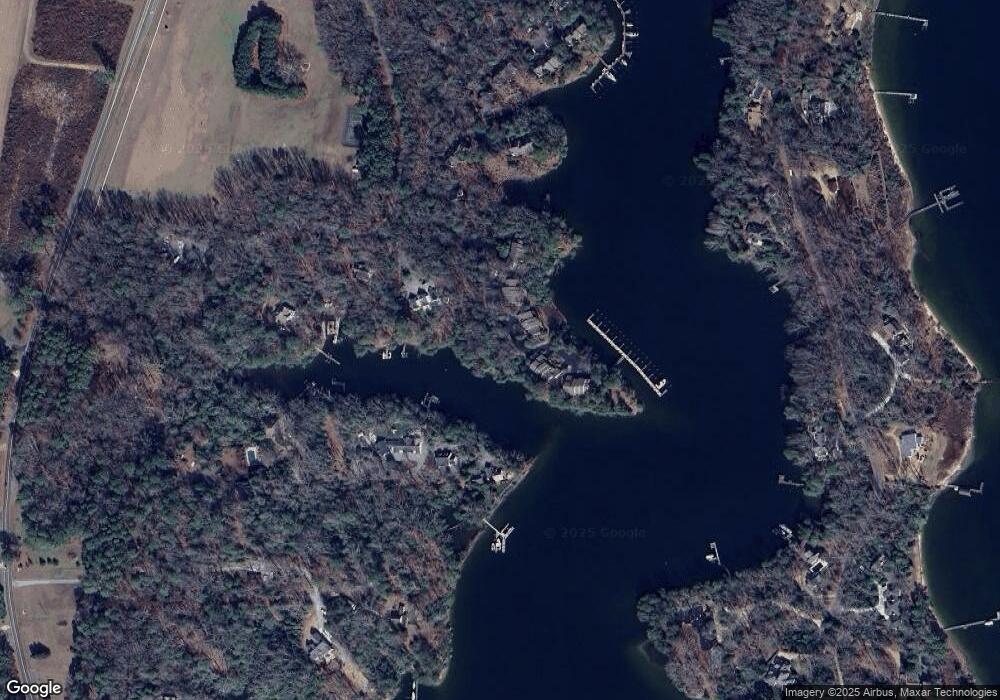136 Mariners Point Ln Unit D Hartfield, VA 23071
2
Beds
2
Baths
1,254
Sq Ft
--
Built
About This Home
This home is located at 136 Mariners Point Ln Unit D, Hartfield, VA 23071. 136 Mariners Point Ln Unit D is a home located in Middlesex County with nearby schools including Middlesex Elementary School, St. Clare Walker Middle School, and Middlesex High School.
Create a Home Valuation Report for This Property
The Home Valuation Report is an in-depth analysis detailing your home's value as well as a comparison with similar homes in the area
Tax History
| Year | Tax Paid | Tax Assessment Tax Assessment Total Assessment is a certain percentage of the fair market value that is determined by local assessors to be the total taxable value of land and additions on the property. | Land | Improvement |
|---|---|---|---|---|
| 2025 | $1,859 | $304,800 | $0 | $304,800 |
| 2024 | $1,859 | $304,800 | $0 | $304,800 |
| 2023 | $1,859 | $304,800 | $0 | $304,800 |
| 2022 | $1,859 | $304,800 | $0 | $304,800 |
| 2021 | $1,740 | $280,700 | $0 | $280,700 |
| 2020 | $1,740 | $280,700 | $0 | $280,700 |
| 2019 | $1,740 | $280,700 | $0 | $280,700 |
| 2018 | $1,572 | $280,700 | $0 | $280,700 |
| 2017 | $1,572 | $280,700 | $0 | $280,700 |
| 2016 | $1,863 | $351,600 | $0 | $351,600 |
| 2015 | -- | $0 | $0 | $0 |
| 2014 | -- | $0 | $0 | $0 |
| 2013 | -- | $0 | $0 | $0 |
Source: Public Records
Map
Nearby Homes
- 2 Wilton Coves Dr
- 97 Villa Ridge Dr Unit 2-F
- 60 Heron Point Ln
- 846 Twiggs Ferry Rd
- LOT 39 Wilton Coves Dr
- 43C 1 2 Wilton Coves Dr
- 43C-1-73 Wilton Coves Dr
- 979 Twiggs Ferry Rd
- 877 Twiggs Ferry Rd
- 1425 Twiggs Ferry Rd
- 68 Oyster Cove Landing
- 48 Turtle Point Ln
- Lot 7 Family Ln
- 9 Snug Harbor Ln
- 1489 Cobbs Creek Ln
- 12915 General Puller Hwy
- 862 Twiggs Ferry Rd
- Lot 21 Landing Way W
- 758 Mariners Woods Dr
- 571 Holland Point Rd
- 136 Mariners Point Ln
- 136 Mariners Point Ln
- 136 Mariners Point Ln
- 136 Mariners Point Ln
- 136 Mariners Point Ln Unit C
- 136 Mariners Point Ln Unit A
- 136 Mariners Point Ln
- 164 Mariners Point Ln
- 164 Mariners Point Ln
- 164 Mariners Point Ln
- 164 Mariners Point Ln
- 164 Mariners Point Ln Unit B
- 164 Mariners Point Ln Unit C
- 164 Mariners Point Ln Unit A
- 164 Mariners Point Ln Unit D
- 117 Mariners Point Ln
- 117 Mariners Point Ln
- 117 Mariners Point Ln
- 117 Mariners Point Ln
- 117 Mariners Point Ln
