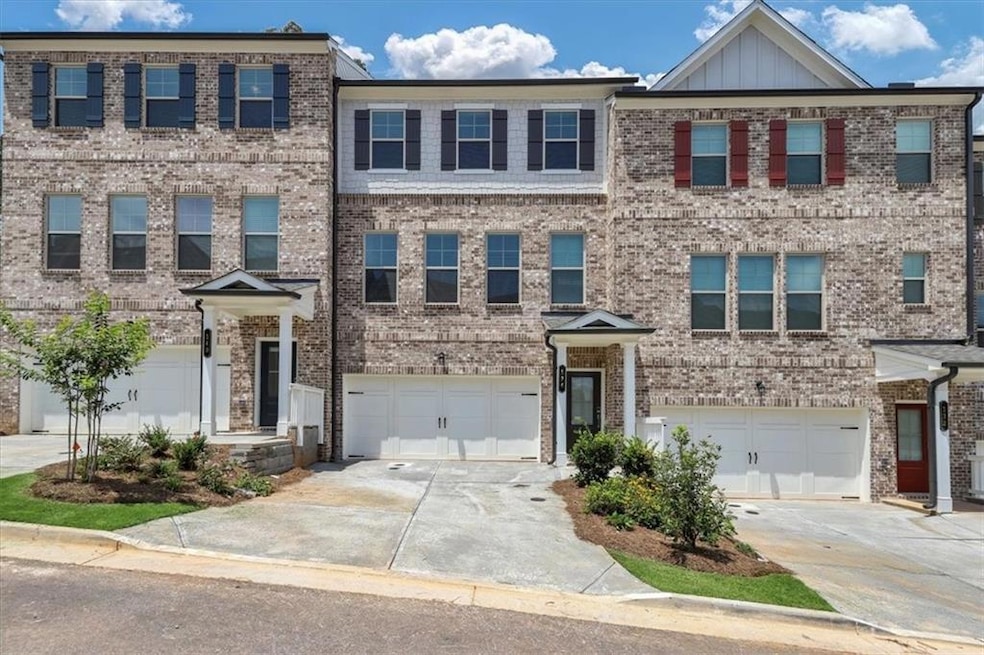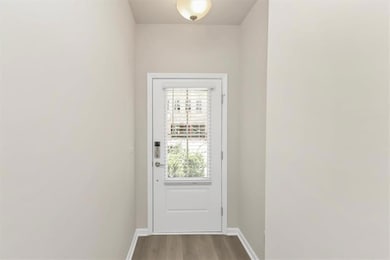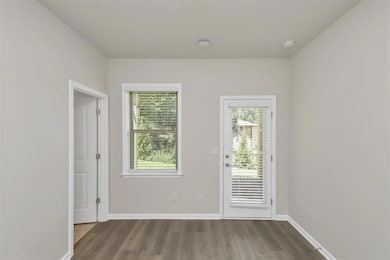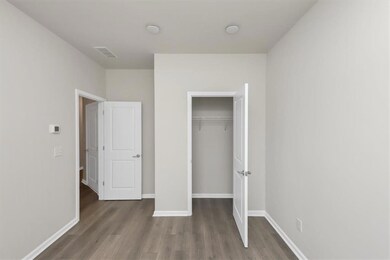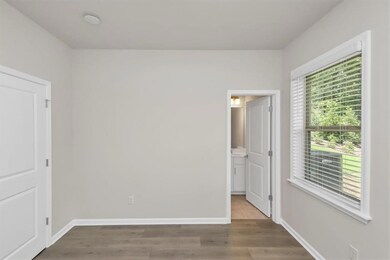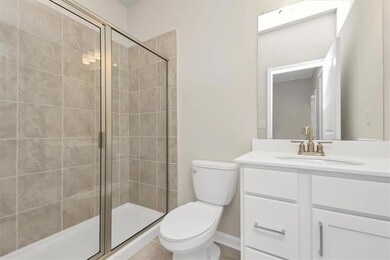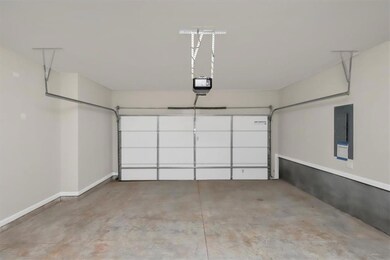136 Matson Run SW Mableton, GA 30126
Highlights
- Open-Concept Dining Room
- Oversized primary bedroom
- Walk-In Pantry
- Deck
- Solid Surface Countertops
- White Kitchen Cabinets
About This Home
This luxurious three-story townhome features an inviting, spacious design ideal for modern living. The main level boasts an open-concept kitchen that flows seamlessly onto the deck, creating a perfect connection between indoor and outdoor spaces. Overlooking the casual dining area and gathering room, the kitchen is ideal for both entertaining and everyday family living. Upstairs, the owner’s suite offers a serene retreat with a large walk-in shower, dual vanities, and an expansive walk-in closet. This level also includes a secondary bedroom, a full bathroom, and a conveniently located laundry room. The lower level adds even more versatility, featuring an additional bedroom and a full bath—perfect for guests, a home office, or a private getaway. Designed with comfort, style, and convenience in mind, this townhome provides ample space to suit your lifestyle.
Townhouse Details
Home Type
- Townhome
Est. Annual Taxes
- $5,175
Year Built
- Built in 2023
Lot Details
- 958 Sq Ft Lot
- Property fronts a private road
- Two or More Common Walls
- Back Yard
Parking
- 2 Car Garage
Home Design
- Shingle Roof
- Composition Roof
- Cement Siding
- Brick Front
Interior Spaces
- 2,201 Sq Ft Home
- 3-Story Property
- Tray Ceiling
- Ceiling height of 9 feet on the main level
- Family Room with Fireplace
- Open-Concept Dining Room
- Pull Down Stairs to Attic
Kitchen
- Open to Family Room
- Eat-In Kitchen
- Walk-In Pantry
- Gas Oven
- Microwave
- Dishwasher
- Kitchen Island
- Solid Surface Countertops
- White Kitchen Cabinets
- Disposal
Flooring
- Carpet
- Luxury Vinyl Tile
Bedrooms and Bathrooms
- Oversized primary bedroom
- Walk-In Closet
- Dual Vanity Sinks in Primary Bathroom
- Shower Only
Laundry
- Laundry Room
- Dryer
- Washer
Home Security
Outdoor Features
- Deck
- Patio
Location
- Property is near schools
Schools
- Clay-Harmony Leland Elementary School
- Lindley Middle School
- Pebblebrook High School
Utilities
- Central Heating and Cooling System
- Heating System Uses Natural Gas
- Electric Water Heater
Listing and Financial Details
- Security Deposit $2,950
- 12 Month Lease Term
- $60 Application Fee
- Assessor Parcel Number 18038900240
Community Details
Overview
- Property has a Home Owners Association
- Application Fee Required
- Hamlin Grove Subdivision
Recreation
- Dog Park
Pet Policy
- Call for details about the types of pets allowed
Security
- Carbon Monoxide Detectors
- Fire and Smoke Detector
Map
Source: First Multiple Listing Service (FMLS)
MLS Number: 7676110
APN: 18-0389-0-024-0
- 123 Matson Run SW Unit 31
- 221 Matson Run SW Unit 40
- 20 Hidden Ct SE
- 6692 Armonia Dr
- 6696 Armonia Dr
- Foxglove Plan at Leydenview
- Marigold Plan at Leydenview
- 6500 Dodgen Rd SW
- 224 Kinship Dr
- 6714 Armonia Dr
- 228 Kinship Dr
- 232 Kinship Dr
- 236 Kinship Dr
- 6722 Armonia Dr
- 6531 Arbor Gate Dr SW Unit 12
- 6847 Bridgewood Dr
- 000 Arbor Gate Dr SW
- 261 Stroud Dr SE
- 6874 Bridgewood Dr
- 6361 Dodgen Rd SW
- 6660 Mableton Pkwy SE
- 6582 Arbor Gate Dr SW Unit 6
- 210 Kinship Dr
- 6554 Arbor Gate Dr SW Unit 4
- 6844 Bridgewood Dr
- 23 Nellie Brook Dr SW
- 6216 Nellie Ct SE
- 115 Ivy Log Dr SW
- 254 Bonnes Dr SW
- 195 Mountain Rest Ct SE
- 149 Barley Ct SE
- 6247 Allen Ivey Rd SE
- 309 Alderman Trace SW
- 211 Clydesdale Ln SE
- 365 Vinings Vintage Cir
- 7000 Oakhill Cir
- 6850 Mableton Pkwy SE
- 7223 Silver Mine Pass
- 7038 Shenandoah Trail
- 6932 Silver Bend Place
