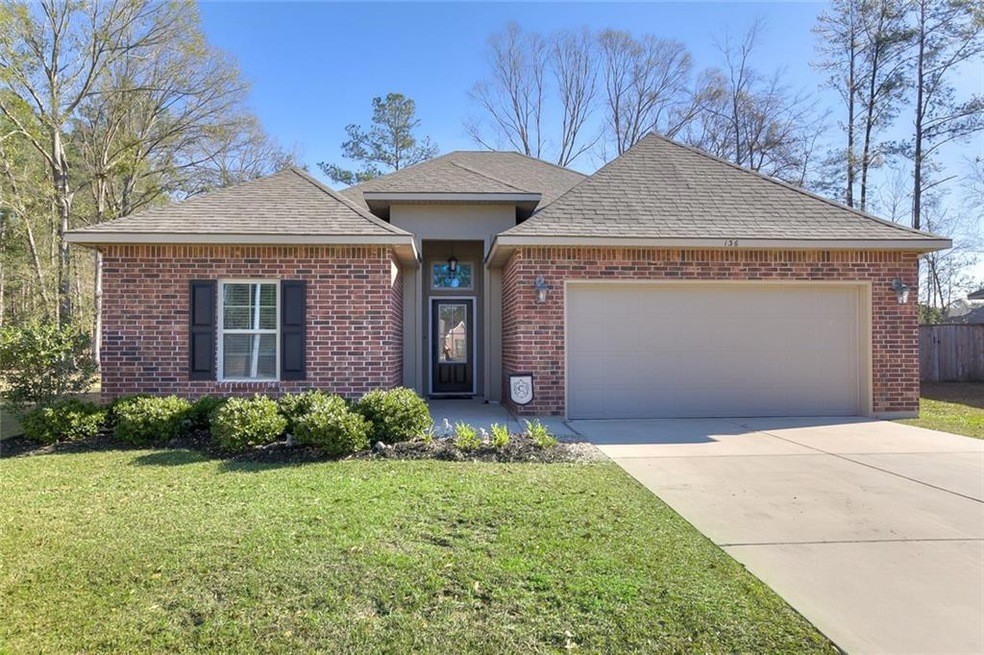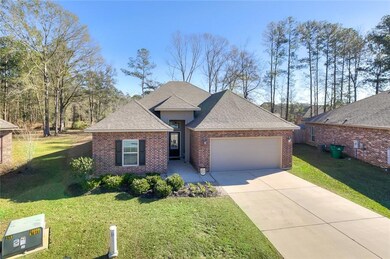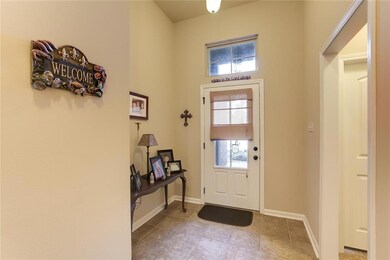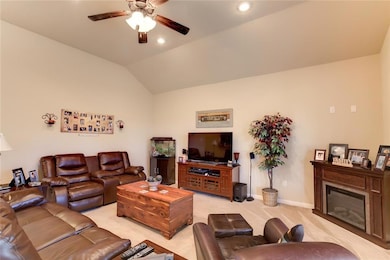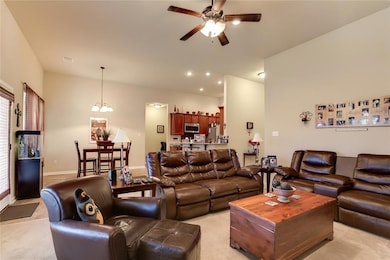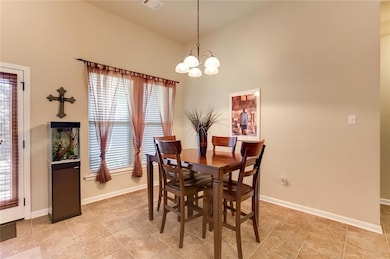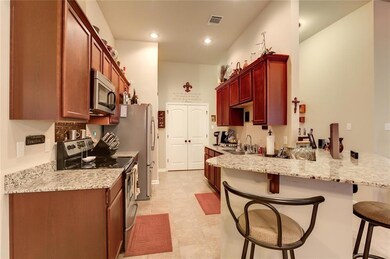
136 Meadow Spring Place Covington, LA 70435
Highlights
- Traditional Architecture
- Stainless Steel Appliances
- 2 Car Attached Garage
- Covered patio or porch
- Cul-De-Sac
- High-Efficiency Water Heater
About This Home
As of June 2017Meticulously maintained and situated on a cul de sac lot backing to green space (buffer). This lovely home is just as good as new and minutes to all amenities. This desirable floor plan offers spacious living and privacy w/ its split floor plan. Home offers many upgrades including but not limited to granite, ss appliances, 8" deep kitchen sink, extra patio fans, a classy touch of lights at your 2 car garage door, jacuzzi tub, separate walk-in shower, dual vanities and soaring ceilings w/ a walk to the pond!
Last Agent to Sell the Property
K2 Realty LLC License #000070542 Listed on: 01/24/2017
Last Buyer's Agent
NON MEMBER
NON-MLS MEMBER
Home Details
Home Type
- Single Family
Est. Annual Taxes
- $1,819
Year Built
- Built in 2012
Lot Details
- Lot Dimensions are 37x100x121x140
- Cul-De-Sac
- Property is in excellent condition
HOA Fees
- $25 Monthly HOA Fees
Home Design
- Traditional Architecture
- Brick Exterior Construction
- Slab Foundation
- Shingle Roof
- Vinyl Siding
- Stucco
Interior Spaces
- 1,689 Sq Ft Home
- Property has 1 Level
- Ceiling Fan
- Fire and Smoke Detector
Kitchen
- Oven
- Range
- Microwave
- Stainless Steel Appliances
- Disposal
Bedrooms and Bathrooms
- 3 Bedrooms
- 2 Full Bathrooms
Parking
- 2 Car Attached Garage
- Garage Door Opener
Schools
- Www.Stpsb.Org Elementary School
Utilities
- Central Heating and Cooling System
- Heating System Uses Gas
- High-Efficiency Water Heater
- Cable TV Available
Additional Features
- Covered patio or porch
- City Lot
Community Details
- The Savannahs Subdivision
Listing and Financial Details
- Tax Lot 169
- Assessor Parcel Number 70435136MeadowSpringPL169
Ownership History
Purchase Details
Home Financials for this Owner
Home Financials are based on the most recent Mortgage that was taken out on this home.Similar Homes in Covington, LA
Home Values in the Area
Average Home Value in this Area
Purchase History
| Date | Type | Sale Price | Title Company |
|---|---|---|---|
| Deed | $195,000 | Crescent Title |
Mortgage History
| Date | Status | Loan Amount | Loan Type |
|---|---|---|---|
| Open | $189,150 | New Conventional | |
| Previous Owner | $164,564 | FHA |
Property History
| Date | Event | Price | Change | Sq Ft Price |
|---|---|---|---|---|
| 06/30/2017 06/30/17 | Sold | -- | -- | -- |
| 05/31/2017 05/31/17 | Pending | -- | -- | -- |
| 01/24/2017 01/24/17 | For Sale | $198,000 | 0.0% | $117 / Sq Ft |
| 01/02/2014 01/02/14 | Rented | $1,400 | -12.5% | -- |
| 12/03/2013 12/03/13 | Under Contract | -- | -- | -- |
| 10/17/2013 10/17/13 | For Rent | $1,600 | 0.0% | -- |
| 05/16/2013 05/16/13 | Sold | -- | -- | -- |
| 04/16/2013 04/16/13 | Pending | -- | -- | -- |
| 08/16/2012 08/16/12 | For Sale | $167,600 | -- | $99 / Sq Ft |
Tax History Compared to Growth
Tax History
| Year | Tax Paid | Tax Assessment Tax Assessment Total Assessment is a certain percentage of the fair market value that is determined by local assessors to be the total taxable value of land and additions on the property. | Land | Improvement |
|---|---|---|---|---|
| 2024 | $1,819 | $22,754 | $3,500 | $19,254 |
| 2023 | $1,819 | $17,479 | $3,500 | $13,979 |
| 2022 | $133,118 | $17,479 | $3,500 | $13,979 |
| 2021 | $1,329 | $17,479 | $3,500 | $13,979 |
| 2020 | $1,333 | $17,479 | $3,500 | $13,979 |
| 2019 | $1,965 | $15,922 | $3,400 | $12,522 |
| 2018 | $1,967 | $15,922 | $3,400 | $12,522 |
| 2017 | $1,986 | $15,922 | $3,400 | $12,522 |
| 2016 | $1,996 | $15,922 | $3,400 | $12,522 |
| 2015 | $1,245 | $15,922 | $3,400 | $12,522 |
| 2014 | $1,236 | $15,922 | $3,400 | $12,522 |
| 2013 | -- | $3,400 | $3,400 | $0 |
Agents Affiliated with this Home
-

Seller's Agent in 2017
Shelly Marchetta
K2 Realty LLC
(504) 577-7900
16 Total Sales
-
N
Buyer's Agent in 2017
NON MEMBER
NON-MLS MEMBER
-
S
Seller's Agent in 2013
SANDRA DOUGLAS
Premier Edge Real Estate
(985) 590-9280
188 Total Sales
-

Buyer's Agent in 2013
Beverly Delatte
Southeastern Real Estate Partners, LLC
(985) 634-7904
121 Total Sales
Map
Source: ROAM MLS
MLS Number: 2088923
APN: 22861
- 261 Knoll Pine Cir
- 284 Knoll Pine Cir
- 500 Buckthorne Place
- 312 Knoll Pine Cir
- 413 Oak Branch Dr
- 211 Mallard Glen Dr
- 505 Piney Plains Ln
- 73488 River Rd
- 260 Carriage Pines Ln
- 102 Gilmore Cir
- 309 Branch Crossing Dr
- 104 Saint John Cir
- 136 Wharton St
- 0 Holly Ln
- 1957 N Collins Blvd
- Lot A Hunter Oaks Ln
- 1695 Collins Blvd
