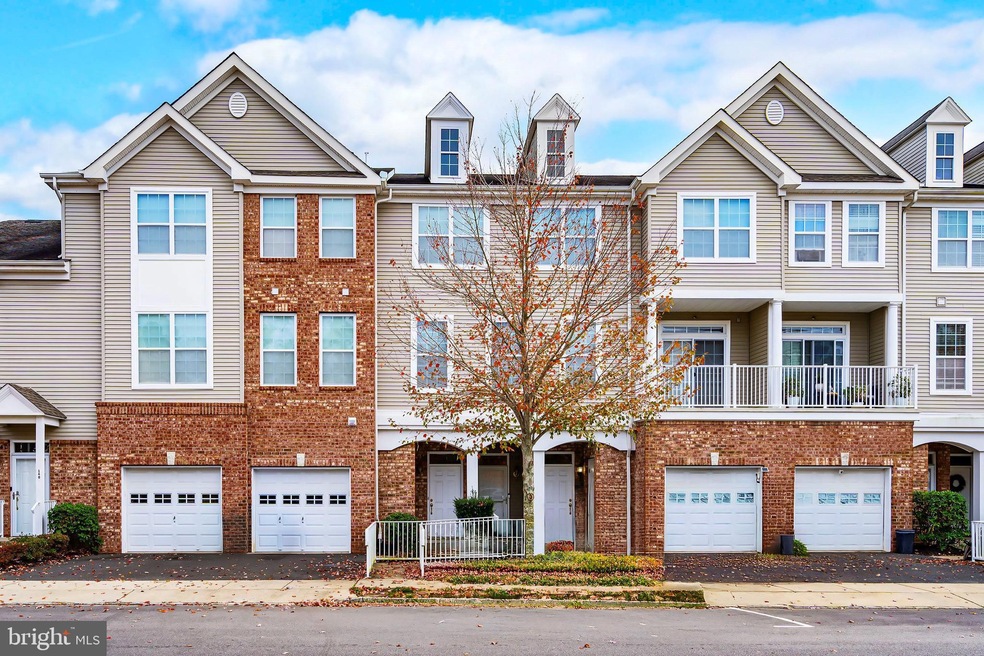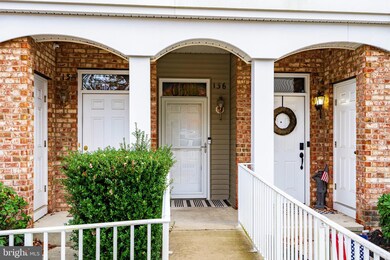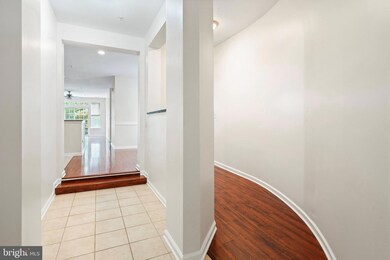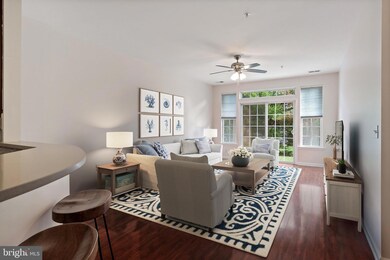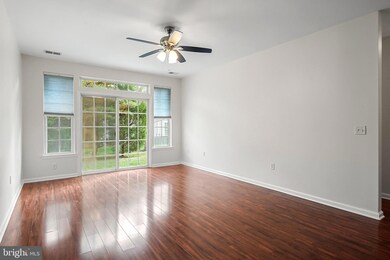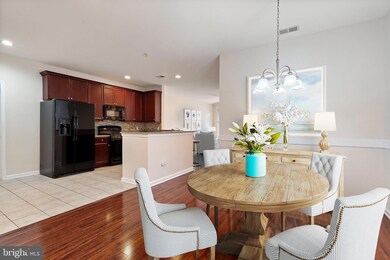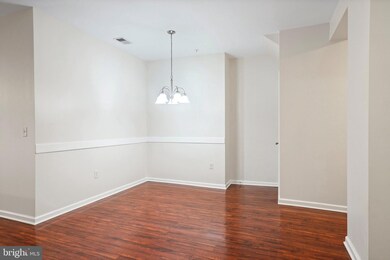
136 Melanie Way Unit 1908 Manahawkin, NJ 08050
Stafford NeighborhoodHighlights
- Cabana
- Clubhouse
- 1 Car Direct Access Garage
- Open Floorplan
- Main Floor Bedroom
- Oversized Parking
About This Home
As of December 2024The "Bedminister Model" is a 1,521-square-foot residence designed for single-level living. This home features two spacious bedrooms, two full bathrooms, and an oversized garage with direct entry. The fully finished basement adds over 1,400 square feet of living space! Move-in ready, the entire home has been newly painted, and both bedrooms boast new carpeting. The open-concept kitchen is a chef's dream, featuring 42-inch dark cherry wood cabinets, a breakfast bar, decorative molding, granite countertops, ceramic tiled floors, and modern appliances. You'll find a laundry room with a utility sink just off the kitchen. A sun-drenched living room opens to the patio. The primary bedroom has a walk-in closet and an additional closet. The en-suite bathroom is spacious, with double sinks, an upgraded Silestone vanity, a soaking tub, and a separate shower stall. Residents of The Landings can enjoy a community pool and clubhouse. Conveniently located just minutes from GSP, schools, dining, shopping, and the beautiful beaches of Long Beach Island.
Last Agent to Sell the Property
RE/MAX at Barnegat Bay - Ship Bottom License #7839429 Listed on: 11/06/2024

Townhouse Details
Home Type
- Townhome
Est. Annual Taxes
- $5,031
Year Built
- Built in 2011
HOA Fees
- $315 Monthly HOA Fees
Parking
- 1 Car Direct Access Garage
- Oversized Parking
- Garage Door Opener
- Driveway
Home Design
- Semi-Detached or Twin Home
- Shingle Roof
- Vinyl Siding
Interior Spaces
- Property has 1 Level
- Open Floorplan
- Ceiling Fan
- Insulated Windows
- Window Treatments
- Living Room
- Dining Room
- Finished Basement
- Interior Basement Entry
Kitchen
- Stove
- Built-In Microwave
- Dishwasher
Flooring
- Carpet
- Ceramic Tile
- Vinyl
Bedrooms and Bathrooms
- 2 Main Level Bedrooms
- En-Suite Primary Bedroom
- En-Suite Bathroom
- Walk-In Closet
- 2 Full Bathrooms
- Soaking Tub
- Bathtub with Shower
- Walk-in Shower
Laundry
- Laundry Room
- Laundry on main level
- Dryer
- Washer
Utilities
- Forced Air Heating and Cooling System
- Natural Gas Water Heater
- Cable TV Available
Additional Features
- Cabana
- Partially Fenced Property
Listing and Financial Details
- Tax Lot 1.1
- Assessor Parcel Number 31000770000000010010C1908
Community Details
Overview
- Association fees include management, pool(s), trash, snow removal, exterior building maintenance, common area maintenance, lawn maintenance
- Landings At Manahawkin HOA
- Manahawkin The Landings Subdivision, Bedminster Floorplan
Amenities
- Common Area
- Clubhouse
Recreation
- Community Pool
Pet Policy
- Pets Allowed
Ownership History
Purchase Details
Home Financials for this Owner
Home Financials are based on the most recent Mortgage that was taken out on this home.Purchase Details
Home Financials for this Owner
Home Financials are based on the most recent Mortgage that was taken out on this home.Purchase Details
Similar Home in Manahawkin, NJ
Home Values in the Area
Average Home Value in this Area
Purchase History
| Date | Type | Sale Price | Title Company |
|---|---|---|---|
| Deed | $395,000 | Old Republic National Title In | |
| Deed | $395,000 | Old Republic National Title In | |
| Deed | $230,000 | None Available | |
| Deed | $205,000 | None Available |
Mortgage History
| Date | Status | Loan Amount | Loan Type |
|---|---|---|---|
| Previous Owner | $120,000 | New Conventional |
Property History
| Date | Event | Price | Change | Sq Ft Price |
|---|---|---|---|---|
| 12/17/2024 12/17/24 | Sold | $395,000 | +5.3% | $135 / Sq Ft |
| 11/06/2024 11/06/24 | For Sale | $375,000 | +63.0% | $128 / Sq Ft |
| 08/23/2018 08/23/18 | Sold | $230,000 | -- | $151 / Sq Ft |
Tax History Compared to Growth
Tax History
| Year | Tax Paid | Tax Assessment Tax Assessment Total Assessment is a certain percentage of the fair market value that is determined by local assessors to be the total taxable value of land and additions on the property. | Land | Improvement |
|---|---|---|---|---|
| 2025 | $5,080 | $204,600 | $35,000 | $169,600 |
| 2024 | $5,031 | $204,600 | $35,000 | $169,600 |
| 2023 | $4,816 | $204,600 | $35,000 | $169,600 |
| 2022 | $4,816 | $204,600 | $35,000 | $169,600 |
| 2021 | $4,751 | $204,600 | $35,000 | $169,600 |
| 2020 | $4,757 | $204,600 | $35,000 | $169,600 |
| 2019 | $4,689 | $204,600 | $35,000 | $169,600 |
| 2018 | $4,661 | $204,600 | $35,000 | $169,600 |
| 2017 | $4,897 | $208,100 | $35,000 | $173,100 |
| 2016 | $4,847 | $208,100 | $35,000 | $173,100 |
| 2015 | $4,676 | $208,100 | $35,000 | $173,100 |
| 2014 | $4,580 | $201,300 | $35,000 | $166,300 |
Agents Affiliated with this Home
-
Michelle DeGennaro

Seller's Agent in 2024
Michelle DeGennaro
RE/MAX
(609) 290-4956
10 in this area
26 Total Sales
-
Joanne Stewart

Buyer's Agent in 2024
Joanne Stewart
RE/MAX
(908) 591-2005
12 in this area
29 Total Sales
-
S
Seller's Agent in 2018
Salvatore Bagarozza
Pacesetter Realty
-
E
Seller Co-Listing Agent in 2018
Elaine Lopkoff
Pacesetter Realty
-
N
Buyer's Agent in 2018
NON MEMBER
VRI Homes
-
N
Buyer's Agent in 2018
NON MEMBER MORR
NON MEMBER
Map
Source: Bright MLS
MLS Number: NJOC2029948
APN: 31-00077-0000-00001-10-C1908
- 15 Bryce Ln Unit 1508
- 5 Ashburn Ave
- 36 Fort Lee Dr
- 78 Bradshaw Dr
- 6 Hillsdale Ct
- 2 Poplar St
- 155 Corliss Way
- 14 Poplar St
- 39 Oak Ridge Ln
- 99 N Lakeshore Dr
- 128 Rowan Ct
- 217 Lazy Oak Ln
- 179 Anchor Ave
- 135 Nautilus Dr
- 1173 Barnacle Dr
- 993 Sandy Cir
- 159 Littleworth Rd
- 155 Littleworth Rd
- 151 Littleworth Rd
- 136 Tiller Ave
