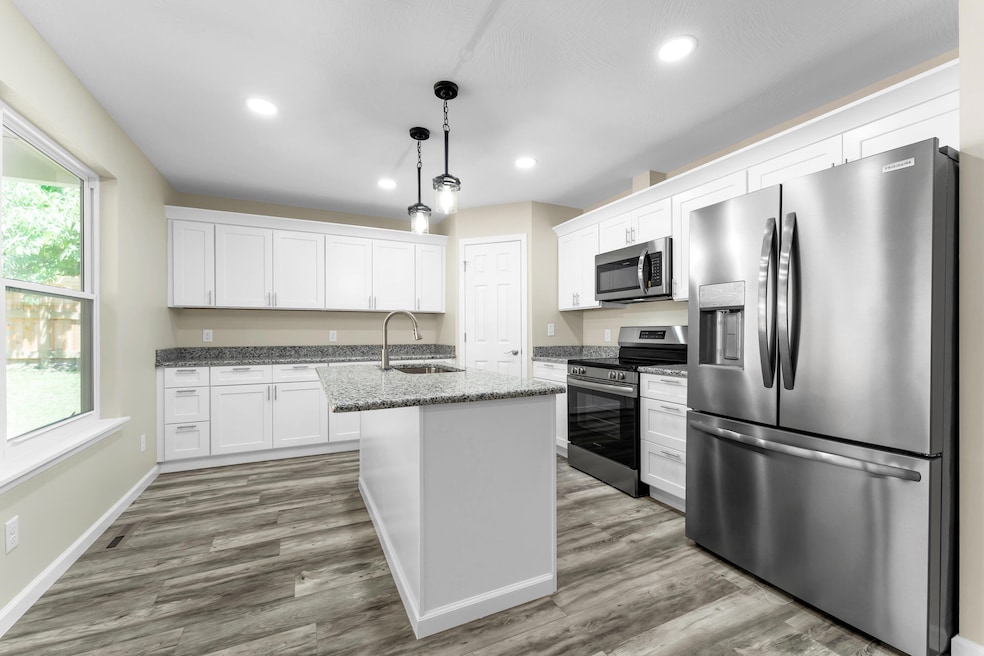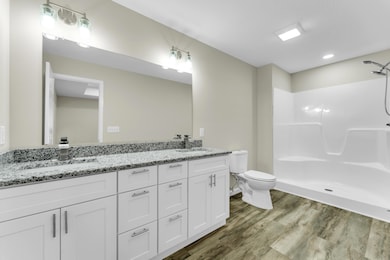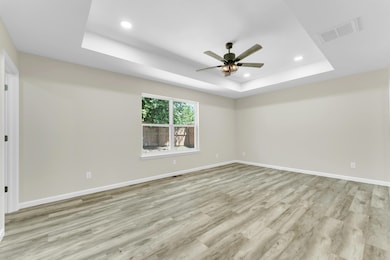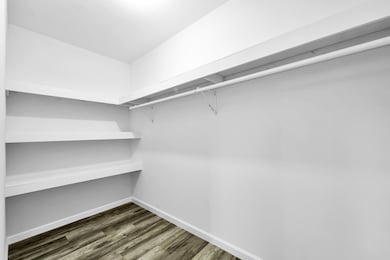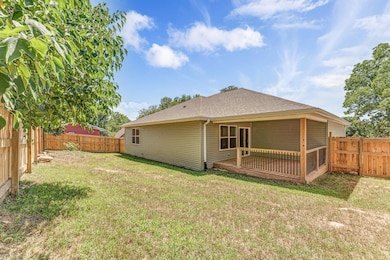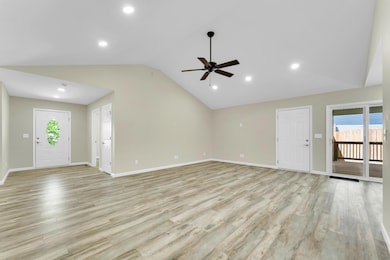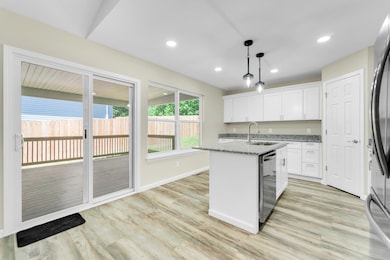136 Mound St Forsyth, MO 65653
Estimated payment $1,592/month
Total Views
18,356
3
Beds
2
Baths
1,697
Sq Ft
$150
Price per Sq Ft
Highlights
- New Construction
- Deck
- Great Room
- Forsyth Middle School Rated A-
- Vaulted Ceiling
- Granite Countertops
About This Home
Discover your dream home located just 20 minutes from the Branson Landing! This 3-bedroom, 2-bathroom gem will boast stunning vaulted and tray ceilings, energy-efficient spray foam insulation, a smart car charger, and a fenced-in backyard for added privacy. Relax on your covered back deck and enjoy the peace of mind that comes with a one-year builder warranty. Don't miss this rare opportunity to own a brand-new home that offers modern amenities in a prime location!
Home Details
Home Type
- Single Family
Year Built
- Built in 2025 | New Construction
Lot Details
- 6,098 Sq Ft Lot
- Lot Dimensions are 67 x 90
- Property fronts an easement
- Privacy Fence
Home Design
- Vinyl Siding
Interior Spaces
- 1,697 Sq Ft Home
- 1-Story Property
- Tray Ceiling
- Vaulted Ceiling
- Ceiling Fan
- Double Pane Windows
- Great Room
- Fire and Smoke Detector
Kitchen
- Stove
- Microwave
- Ice Maker
- Dishwasher
- Kitchen Island
- Granite Countertops
- Disposal
Flooring
- Laminate
- Vinyl
Bedrooms and Bathrooms
- 3 Bedrooms
- Walk-In Closet
- 2 Full Bathrooms
Laundry
- Laundry Room
- Washer and Dryer Hookup
Parking
- 1 Car Attached Garage
- Front Facing Garage
- Driveway
Outdoor Features
- Deck
- Covered Patio or Porch
- Rain Gutters
Schools
- Forsyth Elementary School
- Forsyth High School
Utilities
- Central Heating and Cooling System
- Electric Water Heater
- Internet Available
- Cable TV Available
Community Details
- No Home Owners Association
- Taney Not In List Subdivision
Listing and Financial Details
- Tax Lot 34
- Assessor Parcel Number 04-8.0-34-003-002-019.000
Map
Create a Home Valuation Report for This Property
The Home Valuation Report is an in-depth analysis detailing your home's value as well as a comparison with similar homes in the area
Home Values in the Area
Average Home Value in this Area
Property History
| Date | Event | Price | List to Sale | Price per Sq Ft |
|---|---|---|---|---|
| 11/14/2025 11/14/25 | Price Changed | $255,000 | -7.3% | $150 / Sq Ft |
| 08/26/2025 08/26/25 | Price Changed | $275,000 | -4.5% | $162 / Sq Ft |
| 05/19/2025 05/19/25 | Price Changed | $288,000 | -7.1% | $170 / Sq Ft |
| 05/06/2025 05/06/25 | Price Changed | $310,000 | -7.2% | $183 / Sq Ft |
| 10/25/2024 10/25/24 | For Sale | $333,999 | -- | $197 / Sq Ft |
Source: Southern Missouri Regional MLS
Source: Southern Missouri Regional MLS
MLS Number: 60280813
Nearby Homes
- 146 Mound St
- 189 Pierce Place
- 151 Poco Ln
- 11675 State Highway 76
- 612 Shadowrock Dr
- 573 Shadowrock Dr
- 510 Chisholm Trail
- 516 Santa fe Dr
- 352 Scenic Dr
- 485 Eagle Dr
- 114 Summit Ridge Dr
- Lots 62 & 63 Eagle Dr
- 51 Eagle Dr
- 53 Eagle Dr
- 47 Eagle Dr
- 49 Eagle Dr
- 59 Eagle Dr
- 292 Boswell Rd
- 16500 State Hwy 160 Hwy
- 949 Wayland Dr
- 164 Forsyth-Taneyville Rd Unit 8
- 164 Forsyth-Taneyville Rd Unit 5
- 164 Forsyth-Taneyville Rd Unit 14
- 164 Forsyth-Taneyville Rd Unit 11
- 164 Forsyth-Taneyville Rd Unit 16
- 164 Forsyth-Taneyville Rd Unit 2
- 164 Forsyth-Taneyville Rd Unit 15
- 164 Forsyth-Taneyville Rd Unit 12
- 164 Forsyth-Taneyville Rd Unit 6
- 164 Forsyth-Taneyville Rd Unit 21
- 164 Forsyth-Taneyville Rd Unit 1
- 164 Forsyth-Taneyville Rd Unit 18
- 164 Forsyth-Taneyville Rd Unit 3
- 164 Forsyth-Taneyville Rd Unit 4
- 164 Forsyth-Taneyville Rd Unit 7
- 164 Forsyth-Taneyville Rd Unit 17
- 164 Forsyth-Taneyville Rd Unit 9
- 164 Forsyth-Taneyville Rd Unit 13
- 164 Forsyth-Taneyville Rd Unit 10
- 164 Forsyth-Taneyville Rd Unit 19
