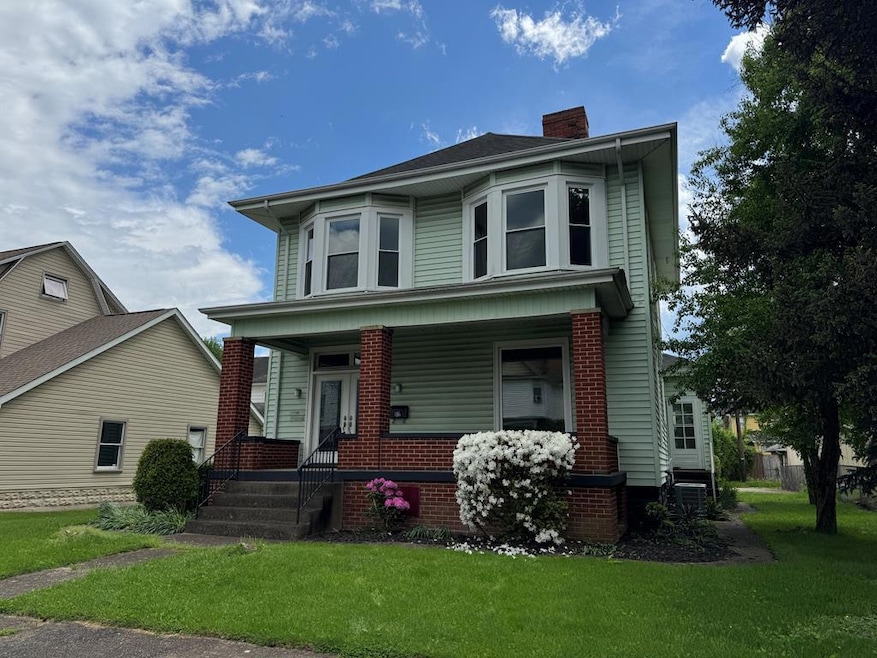
136 N 18th St Wheeling, WV 26003
Warwood NeighborhoodHighlights
- Deck
- Traditional Architecture
- 2 Fireplaces
- Wheeling Park High School Rated A-
- Wood Flooring
- Porch
About This Home
As of July 2025Completely renovated 4/5 bedroom, 2 full bath home with Shutler cabinets in the kitchen and first floor bathroom. Home is located at the end of a quiet street and is within walking distance to a park, grocery stores, restaurant, bank, gym, tennis/pickleball court, and much more Warwood has to offer. The time is now to see this move in ready home. At closing a home warranty and 5000.00 to buyer for appliances and other upgrades. See attached Highlight sheet for more information.
Last Agent to Sell the Property
Route 40 Realty, LLC Brokerage Phone: License #WVS200300985 Listed on: 03/20/2025
Last Buyer's Agent
Route 40 Realty, LLC Brokerage Phone: License #WVS200300985 Listed on: 03/20/2025
Home Details
Home Type
- Single Family
Est. Annual Taxes
- $1,093
Year Built
- Built in 1915
Lot Details
- 7,187 Sq Ft Lot
- Level Lot
Home Design
- Traditional Architecture
- Block Foundation
- Shingle Roof
- Vinyl Siding
Interior Spaces
- 3,015 Sq Ft Home
- 2-Story Property
- 2 Fireplaces
- Decorative Fireplace
- Family Room Downstairs
- Living Room
- Dining Room
- No Kitchen Appliances
Flooring
- Wood
- Carpet
- Luxury Vinyl Tile
Bedrooms and Bathrooms
- 4 Bedrooms
- Bathroom on Main Level
- 2 Full Bathrooms
Basement
- Basement Fills Entire Space Under The House
- Basement Cellar
Parking
- Parking Pad
- Driveway
- Open Parking
Outdoor Features
- Deck
- Porch
Utilities
- Forced Air Heating and Cooling System
- Heating System Uses Natural Gas
- Gas Water Heater
Listing and Financial Details
- Assessor Parcel Number 104
Ownership History
Purchase Details
Home Financials for this Owner
Home Financials are based on the most recent Mortgage that was taken out on this home.Purchase Details
Similar Homes in Wheeling, WV
Home Values in the Area
Average Home Value in this Area
Purchase History
| Date | Type | Sale Price | Title Company |
|---|---|---|---|
| Deed | $256,000 | None Listed On Document | |
| Deed | $60,000 | None Available |
Mortgage History
| Date | Status | Loan Amount | Loan Type |
|---|---|---|---|
| Open | $258,250 | VA |
Property History
| Date | Event | Price | Change | Sq Ft Price |
|---|---|---|---|---|
| 07/11/2025 07/11/25 | Sold | $256,000 | -3.4% | $85 / Sq Ft |
| 05/13/2025 05/13/25 | Pending | -- | -- | -- |
| 04/14/2025 04/14/25 | Price Changed | $264,900 | -8.5% | $88 / Sq Ft |
| 03/20/2025 03/20/25 | For Sale | $289,500 | -- | $96 / Sq Ft |
Tax History Compared to Growth
Tax History
| Year | Tax Paid | Tax Assessment Tax Assessment Total Assessment is a certain percentage of the fair market value that is determined by local assessors to be the total taxable value of land and additions on the property. | Land | Improvement |
|---|---|---|---|---|
| 2024 | $1,093 | $35,880 | $18,480 | $17,400 |
| 2023 | $1,063 | $35,880 | $18,480 | $17,400 |
| 2022 | $1,074 | $35,880 | $18,480 | $17,400 |
| 2021 | $1,620 | $54,120 | $18,480 | $35,640 |
| 2020 | $808 | $54,120 | $18,480 | $35,640 |
| 2019 | $805 | $53,280 | $18,180 | $35,100 |
| 2018 | $744 | $52,440 | $18,180 | $34,260 |
| 2017 | $735 | $50,820 | $17,760 | $33,060 |
| 2016 | $758 | $52,560 | $17,520 | $35,040 |
| 2015 | $742 | $52,020 | $17,340 | $34,680 |
| 2014 | $742 | $51,360 | $16,500 | $34,860 |
Agents Affiliated with this Home
-
Bernie Lombard
B
Seller's Agent in 2025
Bernie Lombard
Route 40 Realty, LLC
(304) 281-4990
2 in this area
23 Total Sales
Map
Source: Wheeling Board of REALTORS®
MLS Number: 138895
APN: 10-W7-01040000
- 147 N 17th St
- 2841 Viola Rd
- 1808 Warwood Ave
- 94 N 21st St
- 1606 Warwood Ave
- 67 Warwood Terrace
- 133 N 11th St
- 2306 Warwood Ave
- 101 N 8th St
- 518 Ohio Ave
- 2621 Warwood Ave
- 437 Richland Ave
- 58841 Glenns Run Rd
- 600 Jeanette Ave
- 605 Jeanette Ave
- 1504 N 9th St
- 415 Richland Ave
- 1408 N 9th St
- 1209 N 8th St
- 641 Cherry Hill Rd






