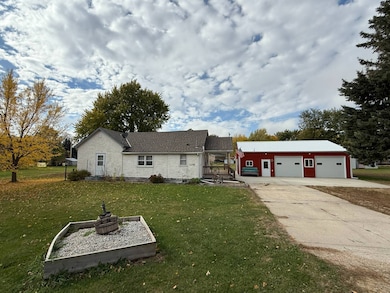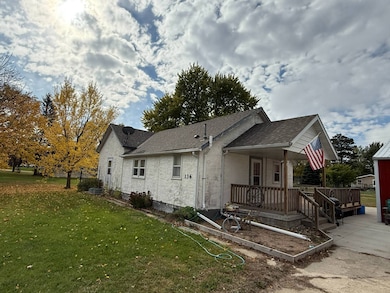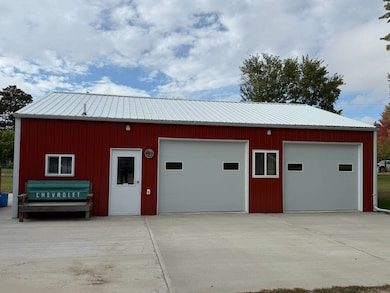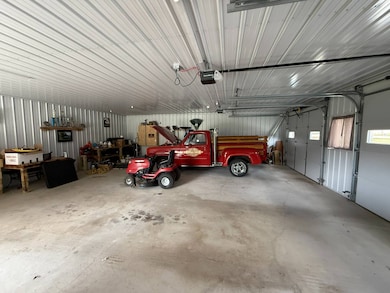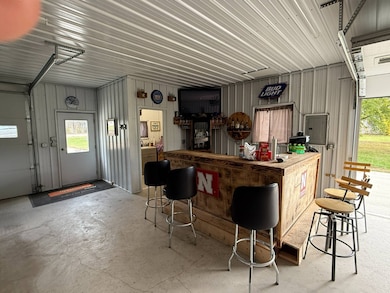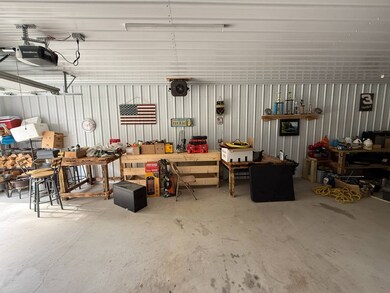136 N Grant St Stuart, NE 68780
Estimated payment $997/month
Highlights
- Deck
- Main Floor Primary Bedroom
- Living Room
- Stuart Elementary School Rated 9+
- Separate Outdoor Workshop
- Laundry Room
About This Home
2 Bed | 1 Bath | 960 sq. ft. Welcome to this charming 2-bedroom, 1-bathroom home at 136 N Grant Street in Stuart, Nebraska. Step inside to the cozy living room that opens to a large eat-in kitchen, connected by an arched doorway that adds just the right touch of character. The kitchen offers plenty of space for meals and gatherings, and the back entry off the deck doubles as a handy laundry area. The master bedroom is comfortably sized, and the second bedroom makes a great guest room or office. A partial unfinished basement and crawl space provide additional storage and utility access. Outside, you'll love the big deck on the northwest corner - perfect for relaxing or grilling out. The highlight of this property is the detached 40' x 32' insulated, heated garage/shop, built in 2021. It's finished inside and out with metal, includes a bathroom and bar, and features three overhead doors with concrete approaches. It's an ideal setup for anyone needing extra workspace, storage, or a spot to entertain. The yard is large and shaded with established trees, offering both space and comfort in a quiet small-town setting. Year Built: 1920 Home; 2021 Garage/Shop Lot Size: 150'x150' Property Taxes (2024): $1,447.80 Approximate Measurements: Kitchen: 13'8"x13'3" Living Room: 13'4"x15'3" Main Bathroom: 8'10"x7' Master Bedroom: 15'x9'6" 2nd Bedroom: 9'6"x11' Laundry Room: 12'2"x8'10" Garage/Shop: 32'x40' Disclosure All information contained herein is believed to be accurate; however, neither the Broker, its agents, nor the Seller make any representation, warranty, or guarantee as to its accuracy. Access to the property, availability of utilities, and any dimensions or measurements-including, without limitation, acreage, square footage, frontage, and boundary descriptions-have not been independently verified and are provided solely for marketing purposes. Buyers are advised to conduct their own due diligence to verify all such matters of concern, including measurements, property access, and utility connections. Cooperating Broker Compensation Terms of cooperating broker compensation, if any, are available upon request from the Listing Broker/Agent and must be determined prior to the commencement of cooperative efforts. Buyer's agents/brokers must be disclosed and identified by the Buyer and/or their representative at the initial contact with the Listing Broker/Agent in order to qualify for compensation. Otherwise, compensation shall be at the sole discretion of the Seller, Broker, and Stracke Realty, LLC. Real estate commissions and cooperating broker compensation, when applicable, are fully negotiable and are not established or fixed by law, Stracke Realty, LLC (or any division, trade name, or DBA thereof), or its agents/brokers.
Listing Agent
Kyle Connot
Stracke Land & Realty Listed on: 10/25/2025
Home Details
Home Type
- Single Family
Est. Annual Taxes
- $1,448
Year Built
- Built in 1920 | Remodeled in 2021
Lot Details
- 0.52 Acre Lot
Parking
- Driveway
Home Design
- Stucco
Interior Spaces
- 960 Sq Ft Home
- Living Room
- Oven
- Unfinished Basement
Bedrooms and Bathrooms
- 2 Bedrooms
- Primary Bedroom on Main
- 1 Full Bathroom
Laundry
- Laundry Room
- Dryer
- Washer
Outdoor Features
- Deck
- Separate Outdoor Workshop
Map
Tax History
| Year | Tax Paid | Tax Assessment Tax Assessment Total Assessment is a certain percentage of the fair market value that is determined by local assessors to be the total taxable value of land and additions on the property. | Land | Improvement |
|---|---|---|---|---|
| 2025 | $1,306 | $86,570 | $26,040 | $60,530 |
| 2024 | $1,448 | $88,992 | $24,360 | $64,632 |
| 2023 | $1,690 | $84,098 | $21,840 | $62,258 |
| 2022 | $1,421 | $70,965 | $19,320 | $51,645 |
| 2021 | $872 | $39,397 | $15,120 | $24,277 |
| 2020 | $768 | $39,397 | $15,120 | $24,277 |
| 2019 | $719 | $38,480 | $15,120 | $23,360 |
| 2018 | $721 | $40,646 | $15,120 | $25,526 |
| 2017 | $785 | $45,320 | $15,120 | $30,200 |
| 2016 | $647 | $37,655 | $7,455 | $30,200 |
| 2015 | $663 | $37,655 | $7,455 | $30,200 |
| 2014 | $714 | $37,655 | $7,455 | $30,200 |
| 2011 | $610 | $28,865 | $7,455 | $21,410 |
Property History
| Date | Event | Price | List to Sale | Price per Sq Ft |
|---|---|---|---|---|
| 02/17/2026 02/17/26 | Price Changed | $170,000 | -15.0% | $177 / Sq Ft |
| 10/25/2025 10/25/25 | For Sale | $200,000 | -- | $208 / Sq Ft |
Purchase History
| Date | Type | Sale Price | Title Company |
|---|---|---|---|
| Warranty Deed | -- | -- | |
| Joint Tenancy Deed | -- | -- | |
| Assessor Sales History | $26,000 | -- | |
| Assessor Sales History | $4,107 | -- |
Mortgage History
| Date | Status | Loan Amount | Loan Type |
|---|---|---|---|
| Open | $31,500 | No Value Available | |
| Previous Owner | $26,000 | Purchase Money Mortgage |
Source: My State MLS
MLS Number: 11597449
APN: 450018614
- 135 Garfield St
- 320 +/- Acres Holt County
- 411 N Parnell St
- 87792 N Carberry St
- 00 St John's Dr
- 403 Paul St
- 311 & 313 W State St
- 504 N Williams St
- 405 N Main St
- 302 E 4th St
- 120 W State St
- 406 S Williams St
- 305 S Williams St
- 108 E South St
- 81.92 + - Acres Unit Rock County Nebraska
- 757.21 + - Acres Unit Rock County Nebraska
- 320 + - Acres Unit Holt County
- 320 +/- Acres Holt County
- 75.86 + - Acres Unit Rock County Nebraska
- Niobrara River Cabin Ranch
Ask me questions while you tour the home.

