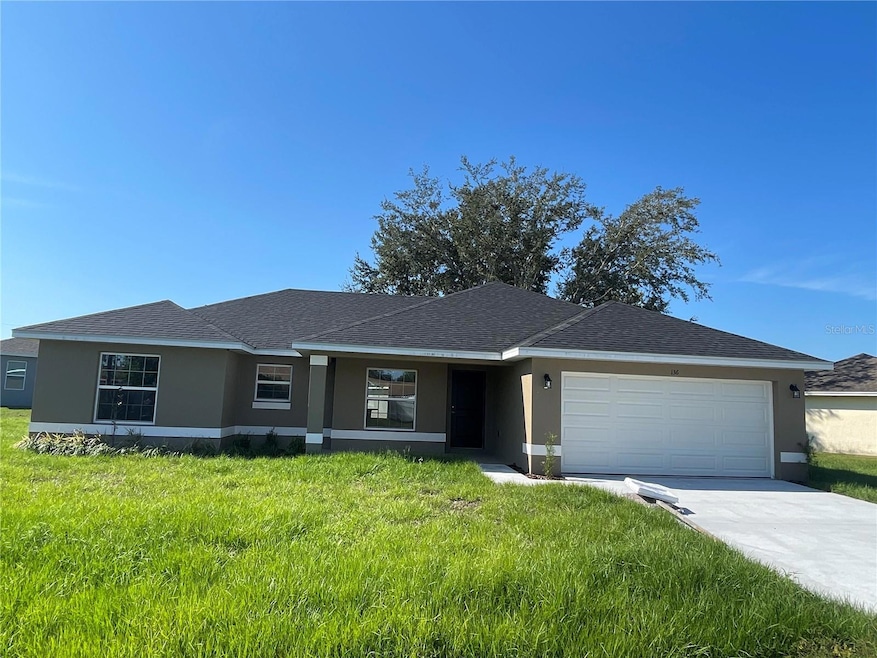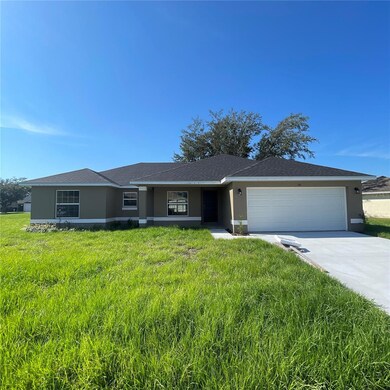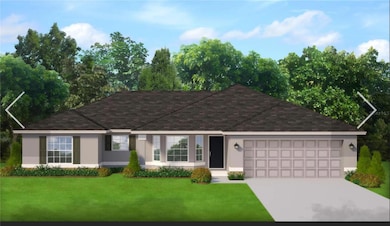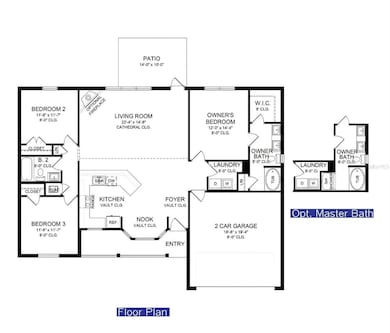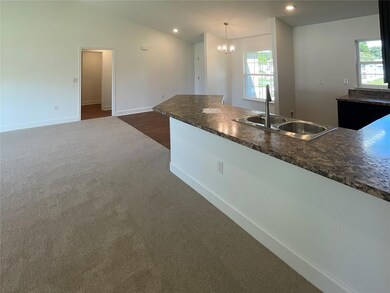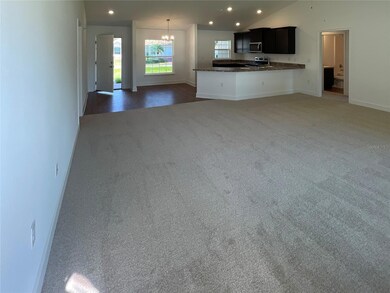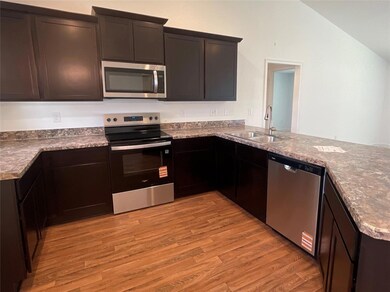136 Nicholas Ct Kissimmee, FL 34758
Estimated payment $1,737/month
Highlights
- New Construction
- High Ceiling
- Solid Wood Cabinet
- Contemporary Architecture
- Stone Countertops
- Crown Molding
About This Home
Pre-Construction. To be built. Experience the perfect balance of style and comfort with the 1540 floor plan! Thoughtfully designed, this layout offers a warm and welcoming atmosphere from the moment you walk in. The spacious living area serves as the centerpiece of the home, ideal for both relaxing and entertaining. The open-concept design seamlessly integrates the living room, dining area, and kitchen, promoting an easy flow for everyday living.
This home is enhanced with upgrades i, crown molding, 5-inch baseboards, five-panel interior doors, and much more. Conveniently located near new retail developments in Poinciana, this location is a must-see!
Builder will cover all buyer closing costs when using one of our preferred lenders. Plus, take advantage of flex cash, which can be used to buy down your interest rate or meet other buyer needs. Only $1,000 due at signing!** NO CDD**
Listing Agent
ADAMS HOMES REALTY, INC Brokerage Phone: 850-469-0977 License #3570094 Listed on: 03/30/2025

Home Details
Home Type
- Single Family
Est. Annual Taxes
- $745
Year Built
- Built in 2025 | New Construction
Lot Details
- 10,019 Sq Ft Lot
- Northeast Facing Home
- Irrigation Equipment
- Landscaped with Trees
- Garden
- Property is zoned OPUD
HOA Fees
- $89 Monthly HOA Fees
Parking
- 2 Car Garage
Home Design
- Home in Pre-Construction
- Home is estimated to be completed on 7/30/25
- Contemporary Architecture
- Slab Foundation
- Shingle Roof
- Wood Siding
- Block Exterior
- Stucco
Interior Spaces
- 1,540 Sq Ft Home
- Crown Molding
- High Ceiling
- Ceiling Fan
- Living Room
- In Wall Pest System
Kitchen
- Range
- Microwave
- Dishwasher
- Stone Countertops
- Solid Wood Cabinet
Flooring
- Carpet
- Luxury Vinyl Tile
Bedrooms and Bathrooms
- 3 Bedrooms
- Walk-In Closet
- 2 Full Bathrooms
Laundry
- Laundry in unit
- Washer and Electric Dryer Hookup
Outdoor Features
- Exterior Lighting
Utilities
- Central Heating and Cooling System
- Heat Pump System
- Thermostat
- Underground Utilities
- Electric Water Heater
- Phone Available
- Cable TV Available
Community Details
- Mark Maldonado Association, Phone Number (863) 427-0900
- Built by Adams Homes
- Poinciana Village 2 Nbhd 1 Subdivision, 1540 B Floorplan
Listing and Financial Details
- Home warranty included in the sale of the property
- Visit Down Payment Resource Website
- Legal Lot and Block 1 / 538
- Assessor Parcel Number 25-26-28-6100-0538-0010
Map
Home Values in the Area
Average Home Value in this Area
Tax History
| Year | Tax Paid | Tax Assessment Tax Assessment Total Assessment is a certain percentage of the fair market value that is determined by local assessors to be the total taxable value of land and additions on the property. | Land | Improvement |
|---|---|---|---|---|
| 2024 | $435 | $54,000 | $54,000 | -- |
| 2023 | $435 | $48,000 | $48,000 | $0 |
| 2022 | $360 | $37,000 | $37,000 | $0 |
| 2021 | $270 | $21,800 | $21,800 | $0 |
| 2020 | $260 | $21,800 | $21,800 | $0 |
| 2019 | $236 | $19,000 | $19,000 | $0 |
| 2018 | $198 | $14,200 | $14,200 | $0 |
| 2017 | $175 | $11,400 | $11,400 | $0 |
| 2016 | $200 | $13,300 | $13,300 | $0 |
| 2015 | $196 | $13,300 | $13,300 | $0 |
| 2014 | $208 | $16,000 | $16,000 | $0 |
Property History
| Date | Event | Price | List to Sale | Price per Sq Ft |
|---|---|---|---|---|
| 11/14/2025 11/14/25 | Price Changed | $300,400 | -7.7% | $195 / Sq Ft |
| 10/23/2025 10/23/25 | Price Changed | $325,400 | 0.0% | $211 / Sq Ft |
| 08/12/2025 08/12/25 | Price Changed | $325,300 | 0.0% | $211 / Sq Ft |
| 04/22/2025 04/22/25 | Price Changed | $325,400 | -2.8% | $211 / Sq Ft |
| 03/30/2025 03/30/25 | For Sale | $334,900 | -- | $217 / Sq Ft |
Purchase History
| Date | Type | Sale Price | Title Company |
|---|---|---|---|
| Warranty Deed | $58,400 | None Listed On Document | |
| Warranty Deed | $58,400 | None Listed On Document | |
| Warranty Deed | $48,000 | None Listed On Document | |
| Warranty Deed | $48,000 | None Listed On Document |
Source: Stellar MLS
MLS Number: O6294811
APN: 25-26-28-6100-0538-0010
- 147 Dorchester Ct
- 813 Halifax Dr
- 815 Savona Place
- 913 Halifax Dr
- 217 Great Yarmouth Ct
- 211 Dalton Dr
- 13 Dorset Dr
- 52 Dorset Dr
- 242 Grifford Dr
- 237 Dalton Dr
- 3 Bolton Ct
- 925 Derbyshire Dr
- 943 Derbyshire Dr
- 956 Derbyshire Dr
- 834 Oglethorpe Ct
- 936 Gillingham Ct
- 23 Bolton Ct
- 305 Greenwich Ct
- 13 Bradford Ct
- 975 Derbyshire Dr
- 139 Dorchester Ct
- 16 Northfleet Ln
- 212 Great Yarmouth Ct
- 241 Grifford Dr
- 248 Grifford Dr
- 947 Gillingham Ct
- 402 Greenwich Ct
- 810 Glastonbury Dr
- 36 Bolton Ct
- 800 Palermo Ct
- 340 Greenwich Ct
- 2 York Ct
- 917 Gateshead Ct
- 967 Cambridge Ct
- 847 Grantham Dr
- 301 Cardiff Dr
- 18 Peterlee Ct
- 501 Elbridge Place
- 204 Canterbury Ct
- 112 Dulverton Way
