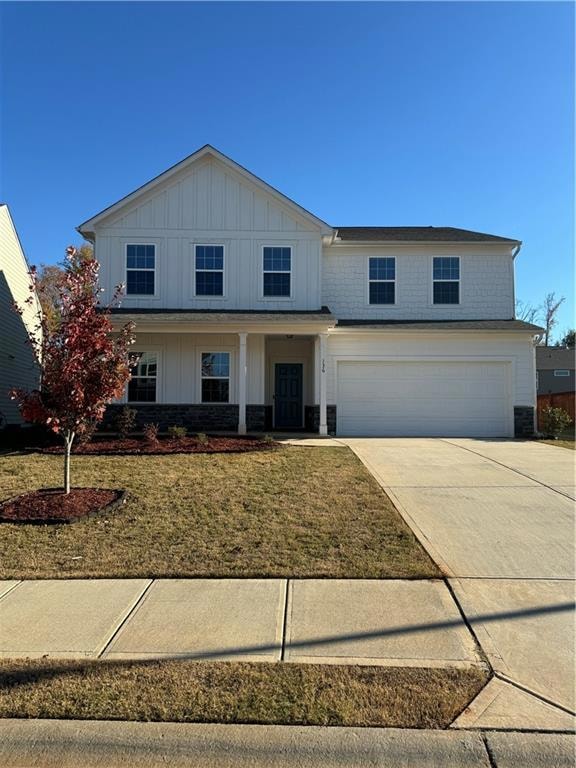
$350,000
- 4 Beds
- 2.5 Baths
- 3,015 Sq Ft
- 801 Winbrook Dr
- McDonough, GA
Welcome to 801 Winbrook, where charm meets opportunity. This beautiful total renovated home maintained, 4 bedroom 2 full baths and 1 half bath offers generous living space, modern upgrades, all new appliances and ideal location. Enjoy an open concept layout on the main floor, separate living room, family room and bonus room on the main floor. Nestled in a quiet, established neighborhood,
Stephanie Jester eXp Realty






