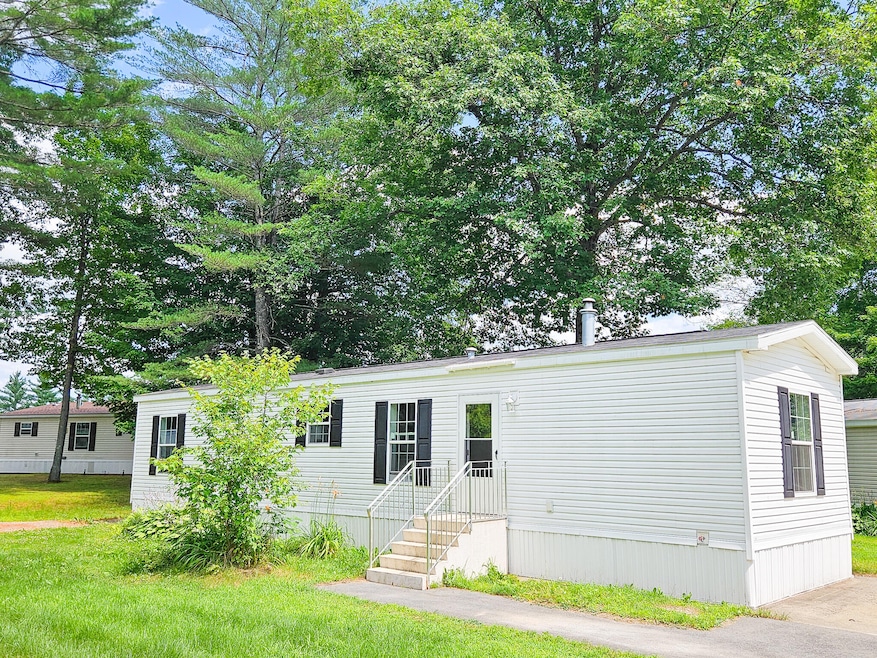136 Pine Tree Ln Farmington, ME 04938
Estimated payment $794/month
Highlights
- New Construction
- View of Trees or Woods
- Double Pane Windows
- Active Adult
- Main Floor Bedroom
- Forced Air Heating System
About This Home
QUIET LOCATION JUST MINUTES FROM DOWNTOWN FARMINGTON!!! This 2023 manufactured home is in excellent condition located in a well maintained, 55 and older park. It offers a large open concept kitchen, dining and living room area with plenty of natural light. The primary bedroom has a large closet and is located next to the laundry hookup and full bathroom. The second bedroom is located on the other side of the home and has an en-suite 1/2 bathroom. The primary bedroom and full bathroom were renovated this year. All of Farmington's amenities (Shopping, dining, medical facilities and educational campuses) are minutes away for your convenience. If you enjoy the outdoors, many multi-use trail systems for hiking, biking, ATV and snowmobile riding are also only minutes away. COME AND EXPLORE THE POSSIBILITIES!!!
Listing Agent
Palmer Realty Group Brokerage Phone: 800-988-3055 Listed on: 10/14/2025
Property Details
Home Type
- Mobile/Manufactured
Est. Annual Taxes
- $472
Year Built
- Built in 2023 | New Construction
Lot Details
- Land Lease
HOA Fees
- $370 Monthly HOA Fees
Home Design
- Shingle Roof
Interior Spaces
- 784 Sq Ft Home
- Ceiling Fan
- Double Pane Windows
- Views of Woods
Flooring
- Carpet
- Laminate
Bedrooms and Bathrooms
- 2 Bedrooms
- Main Floor Bedroom
Mobile Home
- Mobile Home Make is Skyline Sunwood
- Single Wide
Utilities
- No Cooling
- Forced Air Heating System
- Heating System Mounted To A Wall or Window
- Private Sewer
Community Details
- Active Adult
- 31 F298 B
- The community has rules related to deed restrictions
Listing and Financial Details
- Tax Lot 006
- Assessor Parcel Number FARN-000000-R000014-000006-000136PON
Map
Home Values in the Area
Average Home Value in this Area
Tax History
| Year | Tax Paid | Tax Assessment Tax Assessment Total Assessment is a certain percentage of the fair market value that is determined by local assessors to be the total taxable value of land and additions on the property. | Land | Improvement |
|---|---|---|---|---|
| 2024 | $472 | $22,000 | $0 | $22,000 |
| 2023 | $438 | $22,000 | $0 | $22,000 |
| 2022 | $396 | $22,000 | $0 | $22,000 |
| 2021 | $422 | $22,000 | $0 | $22,000 |
| 2020 | $433 | $22,000 | $0 | $22,000 |
| 2019 | $440 | $22,000 | $0 | $22,000 |
| 2018 | $431 | $22,000 | $0 | $22,000 |
| 2017 | $439 | $22,000 | $0 | $22,000 |
| 2016 | $424 | $22,000 | $0 | $22,000 |
| 2015 | $414 | $22,000 | $0 | $22,000 |
| 2014 | $381 | $22,000 | $0 | $22,000 |
Property History
| Date | Event | Price | List to Sale | Price per Sq Ft | Prior Sale |
|---|---|---|---|---|---|
| 10/14/2025 10/14/25 | For Sale | $75,000 | 0.0% | $96 / Sq Ft | |
| 10/11/2025 10/11/25 | Pending | -- | -- | -- | |
| 09/24/2025 09/24/25 | Price Changed | $75,000 | -6.3% | $96 / Sq Ft | |
| 07/28/2025 07/28/25 | For Sale | $80,000 | -5.9% | $102 / Sq Ft | |
| 07/31/2023 07/31/23 | Sold | $85,000 | -5.6% | $108 / Sq Ft | View Prior Sale |
| 07/19/2023 07/19/23 | Pending | -- | -- | -- | |
| 05/31/2023 05/31/23 | For Sale | $90,000 | +221.4% | $115 / Sq Ft | |
| 11/05/2022 11/05/22 | Off Market | $28,000 | -- | -- | |
| 12/31/2018 12/31/18 | Sold | $28,000 | -14.9% | -- | View Prior Sale |
| 12/20/2018 12/20/18 | Pending | -- | -- | -- | |
| 11/10/2018 11/10/18 | For Sale | $32,900 | -- | -- |
Source: Maine Listings
MLS Number: 1632094
APN: FARN M:R14 L:006-136P-ON
- 163 Brier Ln
- 111 New Vineyard Rd
- 458 Temple Rd
- 456 Temple Rd
- 463 Clover Mill Rd
- 149 North St
- 449 Holley Rd
- 129 Perham St
- 406 Industry Rd
- 004 Titcomb Hill Rd
- MU23 L19B Holley Rd
- 151 Dunham Rd
- 103 Twin Birches Ln
- 238 Middle St
- 119 Town Farm Rd
- 17 Cummings Hill Rd
- 114 Brick Yard Rd
- 154 Greenwood Ave
- 175 Maple Ave
- 11-31-C Stone Hill Rd
- 50 N Main St Unit 4
- 219 Carrabassett Rd
- 104 Main St Unit 2
- 104 Main St Unit 4
- 38 Main St Unit 5
- 113 Watson Pond Rd Unit Beautiful Sunny 1 BR apt.
- 15 School St Unit 1
- 52 Falmouth St
- 413 Cumberland St
- 325 Waldo St Unit 7
- 325 Waldo St Unit 5
- 22 Prospect Ave Unit 4
- 134 Knox St Unit 1
- 32 Front St
- 1699 Main St
- 7 Island Ave
- 79 Main St
- 13 Center St Unit 3
- 316 Redcedar Ln
- 44 Patriots Way Unit 304
Ask me questions while you tour the home.








