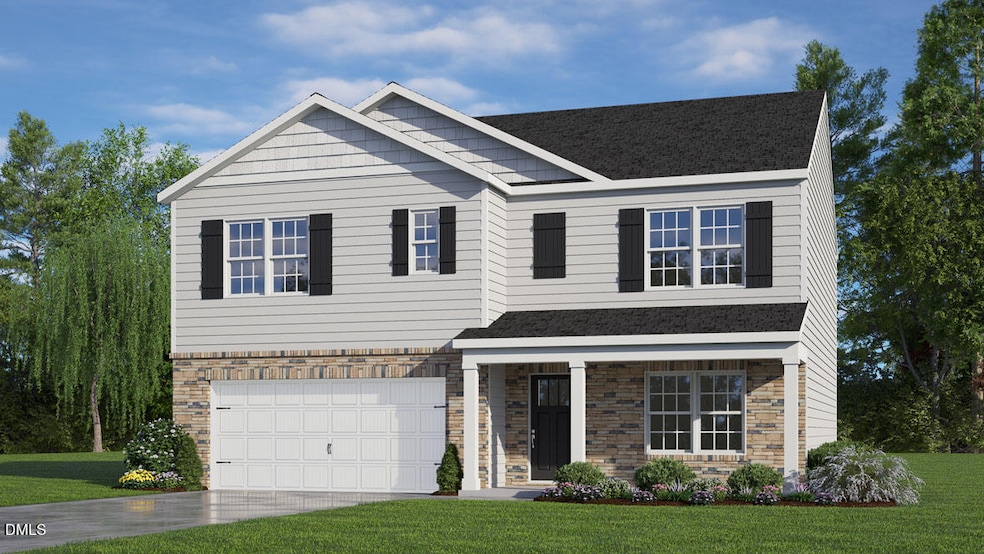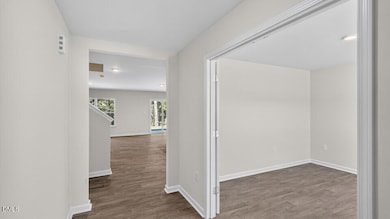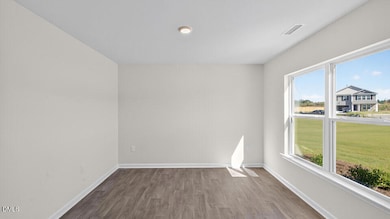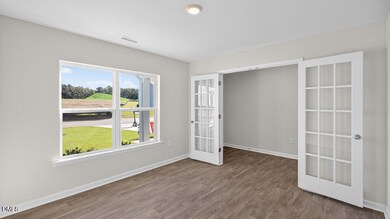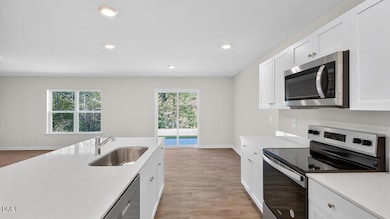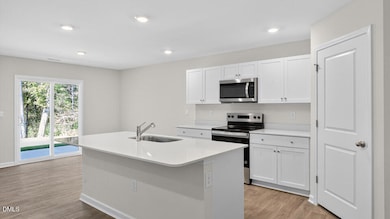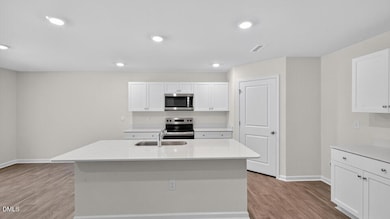136 Reagan Crest Dr Clayton, NC 27520
Estimated payment $2,523/month
Highlights
- Community Cabanas
- Traditional Architecture
- Breakfast Area or Nook
- Remodeled in 2026
- Quartz Countertops
- Walk-In Pantry
About This Home
Come tour 136 Reagan Crest Dr.! One of our new homes at Olive Branch, located in Clayton, NC! Welcome to the Hayden, one of our two-story floorplans in Olive Branch, located in Wilson's Mills, North Carolina, offering 3 modern elevations. This home features 5 bedrooms, 3 bathrooms, 2,511 sq. ft. of living space, and a 2-car garage. Upon entering the home, you'll be greeted by an inviting foyer passing by the flex room, then led into the center of the home. This open-concept space features a functional kitchen overlooking the living room, a breakfast area, a guest bedroom and a full bathroom in the back left of the home. The kitchen is equipped with a corner walk-in pantry, quartz countertops, stainless steel appliances, kitchen island, and a breakfast area. From the breakfast area you can step out onto the back patio, perfect for entertaining guests or relaxing after a long day. The second floor hosts the spacious primary bedroom and primary bathroom boasting two walk-in closets, a walk-in shower, dual vanity, and separate water closet for ultimate privacy. The additional three bedrooms share a third full bathroom the upstairs loft space is perfect for family entertainment, work out area, or a reading space. The laundry room completes the second floor. With its luxurious design and ample space, the Hayden is the perfect place to call home. Do not miss this opportunity to make the Hayden yours at River's Edge. Contact us today to schedule a personal tour! * Photos are not of actual home or interior features and are representative of floor plan only. *
Listing Agent
DR Horton-Terramor Homes, LLC License #294021 Listed on: 11/25/2025

Home Details
Home Type
- Single Family
Year Built
- Remodeled in 2026
Lot Details
- 0.33 Acre Lot
- Landscaped
HOA Fees
- $54 Monthly HOA Fees
Parking
- 2 Car Attached Garage
- Front Facing Garage
- Garage Door Opener
- Private Driveway
- 2 Open Parking Spaces
Home Design
- Home is estimated to be completed on 1/15/26
- Traditional Architecture
- Slab Foundation
- Frame Construction
- Architectural Shingle Roof
- Vinyl Siding
Interior Spaces
- 2,511 Sq Ft Home
- 2-Story Property
- Smooth Ceilings
- Pull Down Stairs to Attic
Kitchen
- Breakfast Area or Nook
- Eat-In Kitchen
- Walk-In Pantry
- Free-Standing Electric Range
- Microwave
- Plumbed For Ice Maker
- Dishwasher
- Smart Appliances
- Kitchen Island
- Quartz Countertops
- Disposal
Flooring
- Carpet
- Laminate
- Vinyl
Bedrooms and Bathrooms
- 5 Bedrooms
- Primary bedroom located on second floor
- Walk-In Closet
- 3 Full Bathrooms
- Bathtub with Shower
- Walk-in Shower
Laundry
- Laundry Room
- Laundry on upper level
- Washer and Electric Dryer Hookup
Home Security
- Prewired Security
- Smart Lights or Controls
- Smart Home
- Smart Thermostat
- Fire and Smoke Detector
Schools
- Wilsons Mill Elementary School
- Swift Creek Middle School
- Smithfield Selma High School
Utilities
- Cooling Available
- Heating Available
- Tankless Water Heater
Additional Features
- Smart Technology
- Patio
Listing and Financial Details
- Home warranty included in the sale of the property
- Assessor Parcel Number 05I06034Y
Community Details
Overview
- Charleston Management Association, Phone Number (919) 934-5191
- Built by D.R. Horton
- Olive Branch Subdivision, Hayden Floorplan
Recreation
- Community Playground
- Community Cabanas
- Community Pool
- Park
- Dog Park
Map
Home Values in the Area
Average Home Value in this Area
Property History
| Date | Event | Price | List to Sale | Price per Sq Ft |
|---|---|---|---|---|
| 11/25/2025 11/25/25 | For Sale | $392,940 | -- | $156 / Sq Ft |
Source: Doorify MLS
MLS Number: 10134770
- 142 Reagan Crest Dr
- 133 Reagan Crest Dr
- 378 Rachels Way
- 68 Ayden Dr
- 215 Nelson Ct
- 111 S Rose Hill Dr
- 104 Reagan Crest Dr
- 108 Craig Point Dr
- GALEN Plan at Olive Branch
- KYLE Plan at Olive Branch
- 102 Olive History Way
- HAYDEN Plan at Olive Branch
- CALI Plan at Olive Branch
- 110 Craig Point Dr
- 112 Craig Point Dr
- 114 Craig Point Dr
- 380 Cooper Branch Rd
- 447 Sunray Dr
- Firefly Plan at Wilson's Walk - Single Family Homes
- Spectra Plan at Wilson's Walk - Single Family Homes
- 385 Dasu Dr Unit 1
- 247 Clayton Pointe Dr
- 174 Fox Chase Ln
- 163 Copper Fox Ln
- 152 Gladstone Loop
- 229 Babbling Brook Dr
- 149 Gladstone Loop
- 116 Santa Gertrudis Dr
- 18 Shapiro Ct
- 58 Magnolia Vine Ln
- 98 Jade St
- 261 Lily Patch Ln
- 257 Lily Patch Ln
- 213 Lily Patch Ln
- 233 Lily Patch Ln
- 229 Lily Patch Ln
- 163 S Finley Landing Pkwy
- 187 N Finley Landing Pkwy
- 52 Shining Pearl Ct
- 185 National Dr
