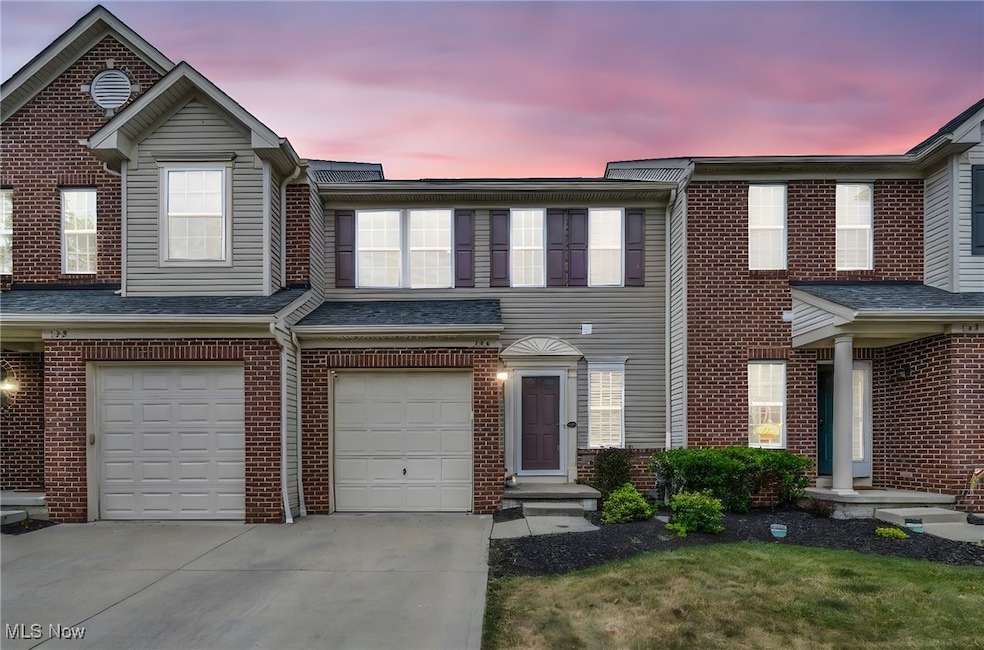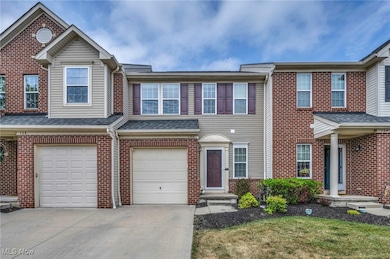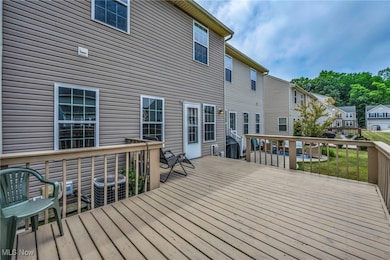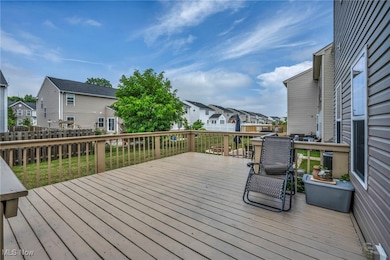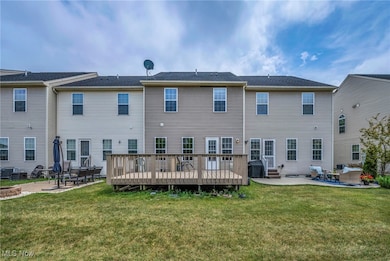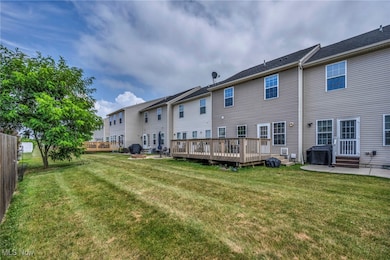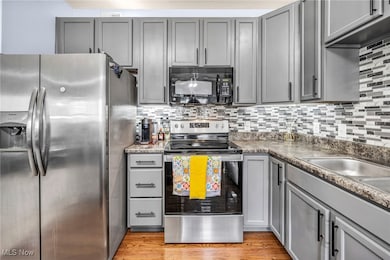Estimated payment $1,754/month
Highlights
- Open Floorplan
- Deck
- Forced Air Heating and Cooling System
- Falls-Lenox Primary Elementary School Rated A-
- 1 Car Attached Garage
About This Home
Welcome to this beautifully maintained 3-bedroom, 2.5-bath townhome in the sought-after Sandstone Ridge community. Built in 2011 and low monthly HOA equals maintenance free living! Step into the inviting foyer that opens to a bright, airy living room and an open-concept kitchen and dining area—perfect for entertaining. The kitchen comes fully equipped with all appliances: stove, refrigerator, microwave, and dishwasher. Enjoy upgraded hardwood floors in the kitchen and dining space, which flows seamlessly onto a newly added spacious deck—ideal for summer gatherings and outdoor living. Upstairs, you’ll find three bedrooms, including a generous primary suite with two closets (one walk-in) and a private en-suite bath. Convenient second-floor laundry with washer and dryer included makes everyday living easy. The full basement offers endless potential and is already plumbed for an additional half bath—just waiting for your finishing touches. Additional features include an attached one-car garage and extra parking spaces nearby. Enjoy the Sandstone Ridge amenities: playground, baseball fields, basketball and pickleball courts, and a park area. Close to Cleveland Metroparks, Baldwin Wallace University, and the airport.
Listing Agent
Keller Williams Greater Metropolitan Brokerage Email: christina@thisislivingcle.com, 440-870-1955 License #2018003191 Listed on: 07/17/2025

Property Details
Home Type
- Multi-Family
Est. Annual Taxes
- $4,183
Year Built
- Built in 2011
HOA Fees
Parking
- 1 Car Attached Garage
Home Design
- Property Attached
- Brick Exterior Construction
- Fiberglass Roof
- Asphalt Roof
- Vinyl Siding
Interior Spaces
- 1,232 Sq Ft Home
- 2-Story Property
- Open Floorplan
Kitchen
- Range
- Microwave
- Dishwasher
Bedrooms and Bathrooms
- 3 Bedrooms
- 2.5 Bathrooms
Laundry
- Dryer
- Washer
Unfinished Basement
- Basement Fills Entire Space Under The House
- Sump Pump
Utilities
- Forced Air Heating and Cooling System
- Heating System Uses Gas
Additional Features
- Deck
- 2,566 Sq Ft Lot
Listing and Financial Details
- Assessor Parcel Number 361-49-033
Community Details
Overview
- Association fees include management, insurance, ground maintenance, maintenance structure, reserve fund, snow removal
- Sandstone Ridge HOA
- Sandstone Rdg South Ph 03A Subdivision
Pet Policy
- Pets Allowed
Map
Home Values in the Area
Average Home Value in this Area
Tax History
| Year | Tax Paid | Tax Assessment Tax Assessment Total Assessment is a certain percentage of the fair market value that is determined by local assessors to be the total taxable value of land and additions on the property. | Land | Improvement |
|---|---|---|---|---|
| 2024 | $4,183 | $72,345 | $12,565 | $59,780 |
| 2023 | $3,677 | $53,240 | $9,660 | $43,580 |
| 2022 | $3,654 | $53,240 | $9,660 | $43,580 |
| 2021 | $3,628 | $53,240 | $9,660 | $43,580 |
| 2020 | $3,713 | $48,410 | $8,790 | $39,620 |
| 2019 | $3,614 | $138,300 | $25,100 | $113,200 |
| 2018 | $3,365 | $48,410 | $8,790 | $39,620 |
| 2017 | $3,364 | $42,040 | $8,820 | $33,220 |
| 2016 | $3,339 | $42,040 | $8,820 | $33,220 |
| 2015 | $3,139 | $42,040 | $8,820 | $33,220 |
| 2014 | $3,428 | $45,680 | $9,590 | $36,090 |
Property History
| Date | Event | Price | List to Sale | Price per Sq Ft | Prior Sale |
|---|---|---|---|---|---|
| 09/04/2025 09/04/25 | Price Changed | $250,000 | -5.7% | $203 / Sq Ft | |
| 07/17/2025 07/17/25 | For Sale | $265,000 | +73.8% | $215 / Sq Ft | |
| 06/29/2018 06/29/18 | Sold | $152,500 | -4.7% | $124 / Sq Ft | View Prior Sale |
| 05/07/2018 05/07/18 | Pending | -- | -- | -- | |
| 04/29/2018 04/29/18 | For Sale | $160,000 | -- | $130 / Sq Ft |
Purchase History
| Date | Type | Sale Price | Title Company |
|---|---|---|---|
| Warranty Deed | $152,500 | Fidelity Land Titel | |
| Warranty Deed | $130,515 | Nvr Title Agency | |
| Corporate Deed | $28,600 | Nvr Title Agency |
Mortgage History
| Date | Status | Loan Amount | Loan Type |
|---|---|---|---|
| Previous Owner | $123,251 | FHA |
Source: MLS Now
MLS Number: 5140266
APN: 361-49-033
- 100 River Rock Way
- 117 Fallingrock Way
- 132 Stonefield Dr
- 7828 Lewis Rd
- 281-12-024 River Rd
- 281-12-007 River Rd
- 8757 Roberts Ct Unit 25C
- 8873 Ashlyn Ct Unit 13A
- V/L Columbia Rd
- 25642 Water St
- 75 Sunset Dr
- 396 Crossbrook Dr
- 732 Wyleswood Dr
- 24402 Barrett Rd
- 8075 Olmway Ave
- 272 Pineview Dr
- Bramante Ranch w/ Finished Basement Plan at Smokestack Trails
- Columbia w/ Finished Basement Plan at Smokestack Trails
- Hudson w/ Finished Basement Plan at Smokestack Trails
- Anderson w/ Finished Basement Plan at Smokestack Trails
- 126 Granite Ct
- 724 Wyleswood Dr
- 55 Barrett Rd
- 9299 Columbia Rd
- 1000 Stone Ridge Cir
- 135 W Bagley Rd
- 76 W Bagley Rd
- 21480 Sheldon Rd
- 369 Front St Unit Townhouse
- 375-381 Front St
- 125 Sheldon Rd
- 56 Beech St
- 56 Beech St Unit 3
- 56 Beech St Unit 2
- 367 S Rocky River Dr Unit ID1061192P
- 8395 Lorraine Dr
- 9640 Fernwood Dr
- 670-678 Prospect St
- 5800 Great Northern Blvd
- 25118 Carey Ln
