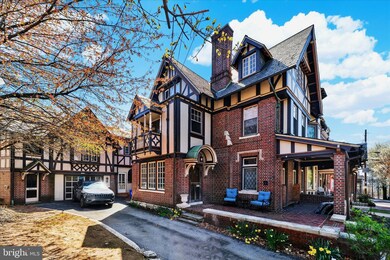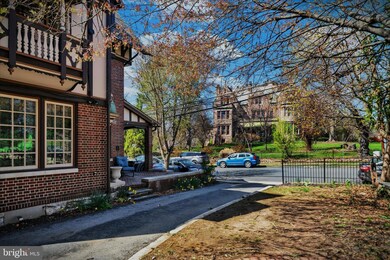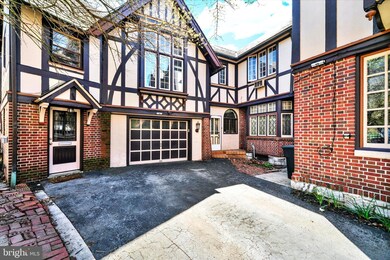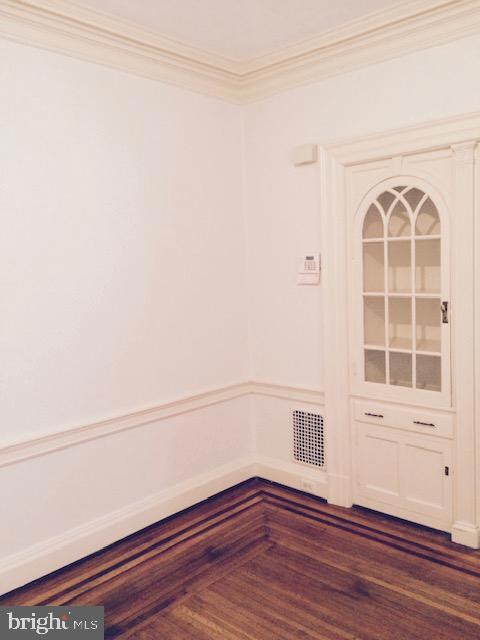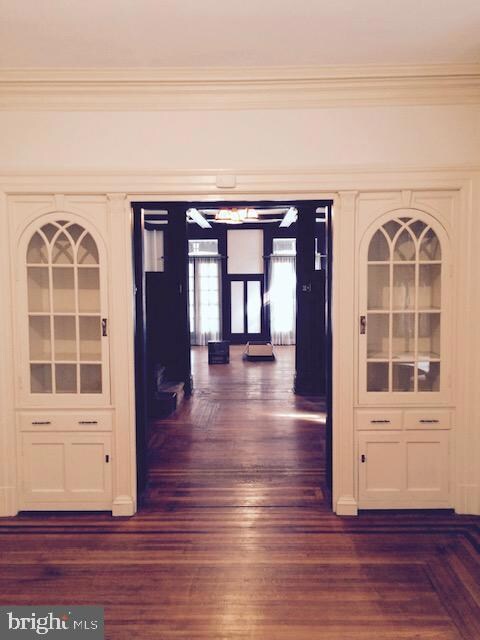
136 Robeson St Reading, PA 19601
Northwest Reading NeighborhoodHighlights
- 0.09 Acre Lot
- Tudor Architecture
- No HOA
- Wood Flooring
- 2 Fireplaces
- Balcony
About This Home
As of June 2025Enchanting 1913 Tudor Revival mini- mansion. The property was designed by Architect Edward Z. Scholl. The striking half-timbered, stucco and brick facade captures the essence of traditional Tudor Revival architecture. The steep roof adds a distinctive silhouette reminiscent of the Medieval Tudor period. The property has a stunning curb appeal!You will marvel at the timeless charm and ornate details that reflect the artistry of its bygone era. As you enter this impressive residence through a heated tiled sunroom with period Mercer tilework from Doylestown. This charming space is enveloped with windows and is accented by a beautiful fireplace. Step inside the wood paneled foyer you will be impressed by the open staircase. To the right is a striking living room which boasts a coffered ceiling, a 2nd fireplace, and double French doors with access to the covered front porch. On the opposite side of the entrance hall is a spacious formal dining room with built-in China cabinets. The bright remodeled kitchen includes a peninsula island with breakfast bar. The kitchen provides access to the driveway 2 car garage and to a private rear courtyard patio. The upper levels offer 5 spacious bedrooms, one featuring a whimsical Romeo and Juliet balcony. The current owner walled off access to the apartment but could easily be opened in the future to provides opportunities for use as a home office, artist studio, or additional living space for guests or family if owner occupied down the road . a lovely 1 bedroom Carriage House Apartment is is located above the garage with private entrance. Tenant pays Heat, Gas and Electric and $900 per Month rent! Leased till April 2026 Main House is currently leased till Sept 30 2025. Tenant pays $2,250 plus Electric Gas, Heat Fantastic opportunity to live in one and rent the other to help with your mortgage! This one of a kind home can be yours call today!
Last Agent to Sell the Property
Sands & Company Real Estate License #RM052104A Listed on: 04/23/2025
Townhouse Details
Home Type
- Townhome
Est. Annual Taxes
- $4,268
Year Built
- Built in 1913
Lot Details
- 3,920 Sq Ft Lot
Parking
- 2 Car Direct Access Garage
- 2 Driveway Spaces
- Front Facing Garage
- On-Street Parking
Home Design
- Semi-Detached or Twin Home
- Tudor Architecture
- Brick Exterior Construction
- Stone Foundation
Interior Spaces
- 2,776 Sq Ft Home
- Property has 3 Levels
- 2 Fireplaces
- Brick Fireplace
- French Doors
- Entrance Foyer
- Living Room
- Dining Room
- Wood Flooring
- Basement Fills Entire Space Under The House
- Eat-In Kitchen
- Laundry on lower level
Bedrooms and Bathrooms
- 5 Bedrooms
- En-Suite Primary Bedroom
Outdoor Features
- Balcony
- Patio
- Porch
Utilities
- Cooling System Mounted In Outer Wall Opening
- Heating System Uses Steam
- 100 Amp Service
- Natural Gas Water Heater
Community Details
- No Home Owners Association
Listing and Financial Details
- Tax Lot 0149
- Assessor Parcel Number 15-5307-49-66-0149
Similar Homes in Reading, PA
Home Values in the Area
Average Home Value in this Area
Property History
| Date | Event | Price | Change | Sq Ft Price |
|---|---|---|---|---|
| 06/16/2025 06/16/25 | Sold | $399,999 | +25.0% | $144 / Sq Ft |
| 06/16/2025 06/16/25 | Sold | $320,000 | -1.5% | $120 / Sq Ft |
| 04/29/2025 04/29/25 | Pending | -- | -- | -- |
| 04/29/2025 04/29/25 | Pending | -- | -- | -- |
| 04/23/2025 04/23/25 | For Sale | $325,000 | 0.0% | $117 / Sq Ft |
| 04/10/2025 04/10/25 | For Sale | $325,000 | +124.1% | $122 / Sq Ft |
| 07/10/2015 07/10/15 | Sold | $145,000 | -44.2% | $52 / Sq Ft |
| 06/03/2015 06/03/15 | Pending | -- | -- | -- |
| 04/19/2015 04/19/15 | For Sale | $260,000 | -- | $94 / Sq Ft |
Tax History Compared to Growth
Agents Affiliated with this Home
-
T
Seller's Agent in 2025
The Sands Team
Sands & Company Real Estate
-
M
Buyer's Agent in 2025
Mark Crystal
Sands & Company Real Estate
-
O
Seller's Agent in 2015
O. Chris Miller
RE/MAX of Reading
Map
Source: Bright MLS
MLS Number: PABK2056312
APN: 5307-49-66-0149
- 134 Robeson St
- 1110 N Front St
- 1023 N Front St
- 929 Mcknight St
- 827 Mcknight St
- 1032 N 5th St
- 151 W Douglass St
- 730 N 2nd St
- 1116 Church St
- 258 Jameson Place
- 1142 Church St
- 725 N 2nd St
- 1506 Centre Ave
- 111 Oley St
- 331 W Windsor St
- 149 W Oley St
- 521 Windsor St
- 353 W Windsor St
- 456 Douglass St
- 1317 Church St

