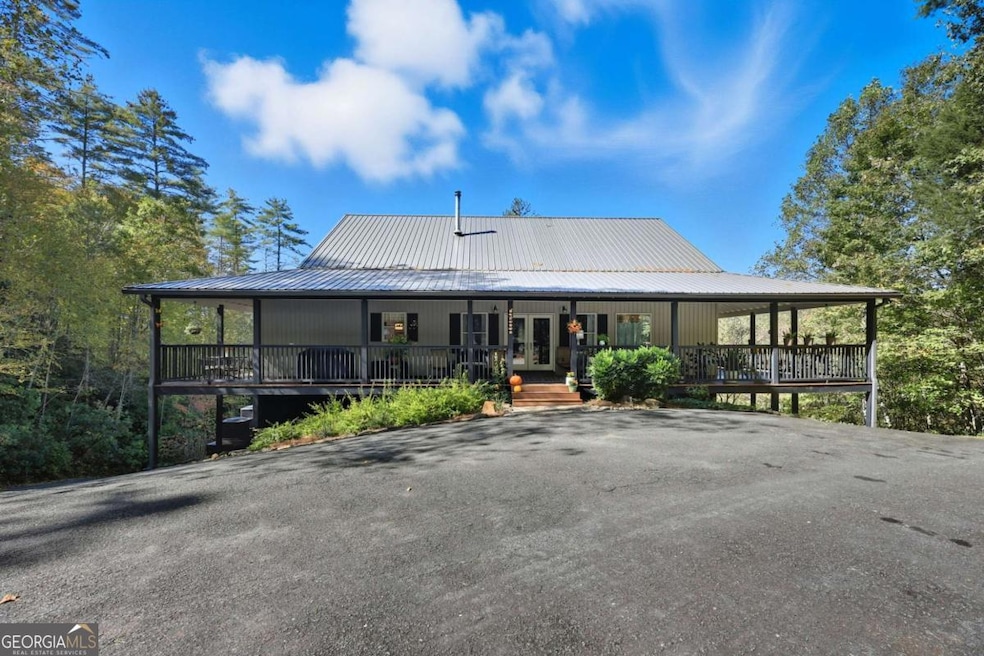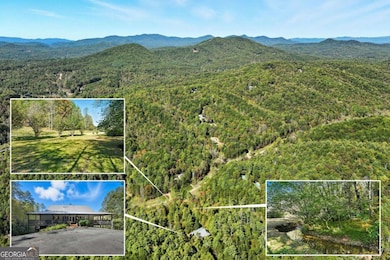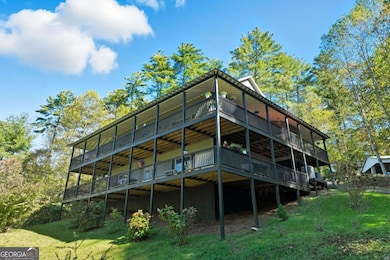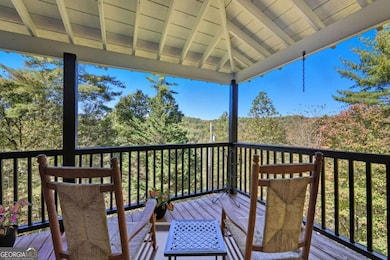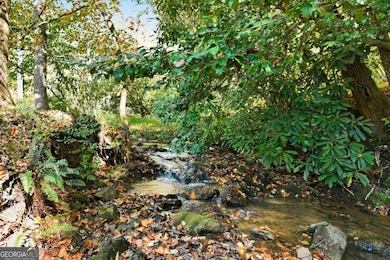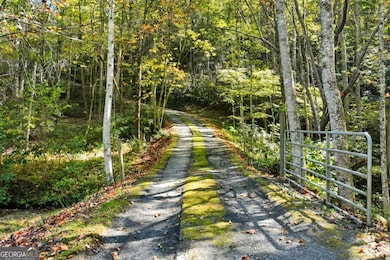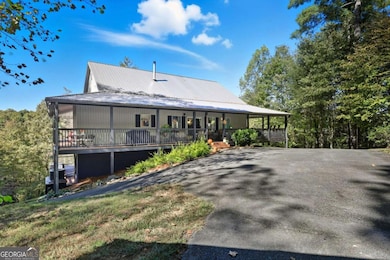136 Ross Rd Mineral Bluff, GA 30559
Estimated payment $3,785/month
Highlights
- River Front
- Mountain View
- Wood Burning Stove
- 8.08 Acre Lot
- Deck
- Private Lot
About This Home
Escape to the mountains and discover this private 5-bedroom, 3-bathroom retreat. Beautiful home on 8.08 acres nestled on a peaceful mountain property with two creeks and a perfect blend of flat bottom land and wooded privacy. This ranch on a full finished basement offers incredible space and flexibility, with each level boasting its own three-sided wrap-around covered porch-ideal for morning coffee, evening relaxation, and taking in the mountain air. The main floor welcomes you with an open living room featuring a wood-burning stove, creating a warm, inviting space that flows seamlessly into the kitchen and dining area. The large primary suite includes a spacious ensuite bath with double vanities, separate tub and shower, and plenty of room to unwind. A second bedroom, full bath and laundry on the main level make this layout ideal for guests or family. Downstairs, the fully finished terrace level expands your living options with a second kitchen, two additional bedrooms, den, flex room, a full bath-perfect for multi-generational living, rental income, or a private guest suite. Outside, enjoy a two-car carport, beautiful mountain surroundings, and the sound of running creeks that add to the property's serene atmosphere. Whether you're dreaming of a mountain homestead, vacation getaway, or full-time retreat, 136 Ross Road offers the best of North Georgia living-privacy, space, and natural beauty all in one.
Home Details
Home Type
- Single Family
Est. Annual Taxes
- $1,155
Year Built
- Built in 2002
Lot Details
- 8.08 Acre Lot
- Home fronts a stream
- River Front
- Private Lot
- Sloped Lot
- Wooded Lot
Home Design
- Ranch Style House
- Metal Roof
- Vinyl Siding
Interior Spaces
- Ceiling Fan
- Wood Burning Stove
- Double Pane Windows
- Family Room with Fireplace
- Great Room
- Carpet
- Mountain Views
- Fire and Smoke Detector
Kitchen
- Microwave
- Dishwasher
Bedrooms and Bathrooms
- 5 Bedrooms | 2 Main Level Bedrooms
- Double Vanity
Laundry
- Laundry in Mud Room
- Laundry Room
Finished Basement
- Interior and Exterior Basement Entry
- Finished Basement Bathroom
- Natural lighting in basement
Parking
- 2 Parking Spaces
- Carport
Outdoor Features
- Deck
Schools
- East Fannin Elementary School
- Fannin County Middle School
- Fannin County High School
Utilities
- Central Air
- Heating Available
- Well
- Electric Water Heater
- Septic Tank
Community Details
- No Home Owners Association
Map
Home Values in the Area
Average Home Value in this Area
Tax History
| Year | Tax Paid | Tax Assessment Tax Assessment Total Assessment is a certain percentage of the fair market value that is determined by local assessors to be the total taxable value of land and additions on the property. | Land | Improvement |
|---|---|---|---|---|
| 2024 | $1,155 | $164,942 | $30,964 | $133,978 |
| 2023 | $1,106 | $142,570 | $30,964 | $111,606 |
| 2022 | $881 | $152,657 | $39,646 | $113,011 |
| 2021 | $1,019 | $92,621 | $18,549 | $74,072 |
| 2020 | $1,040 | $92,621 | $18,549 | $74,072 |
| 2019 | $912 | $78,576 | $18,549 | $60,027 |
| 2018 | $916 | $74,074 | $14,047 | $60,027 |
| 2017 | $1,323 | $74,765 | $14,047 | $60,718 |
| 2016 | $928 | $68,231 | $14,047 | $54,184 |
| 2015 | $991 | $69,804 | $14,047 | $55,757 |
| 2014 | $1,161 | $83,552 | $21,857 | $61,695 |
| 2013 | -- | $86,099 | $32,796 | $53,303 |
Property History
| Date | Event | Price | List to Sale | Price per Sq Ft |
|---|---|---|---|---|
| 11/06/2025 11/06/25 | Price Changed | $700,000 | -2.6% | -- |
| 10/20/2025 10/20/25 | For Sale | $719,000 | -- | -- |
Purchase History
| Date | Type | Sale Price | Title Company |
|---|---|---|---|
| Deed | $20,000 | -- |
Source: Georgia MLS
MLS Number: 10628634
APN: 0029-04201
- 0 Whispering Creek Dr Unit 407926
- 2380 Murphy Hwy
- 22 Walnut Spur
- 100 Walnut Trace
- 279 Rising Star Ln
- 373 Rising Star Ln
- 0 Scots Glen Unit 10395229
- 30 Lakota Ln
- 0 Lakota Ln
- LOT 1 Rocking Chair Ridge
- LOT 3 Rocking Chair Ridge
- LOT 2 Rocking Chair Ridge
- 162 Fairy Cross Ln
- 3373 Hardscrabble Rd
- 2400 Hardscrabble Rd
- 9 Kensington Dr
- 612 Kensington Dr
- 23.77ac Hardscrabble Rd
- LOT 8 Murphy Ln
- 60 Jackies Bluff Rd
- 120 Hummingbird Way Unit ID1282660P
- 66 Evening Shadows Rd Unit ID1269722P
- 376 Crestview Dr
- 101 Hothouse Dr
- 174 Lost Valley Ln
- 35 Mountain Meadows Cir
- LT 62 Waterside Blue Ridge
- 3890 Mineral Bluff Hwy
- 586 Sun Valley Dr
- 12293 Old Highway 76
- 2680 River Rd
- 88 Black Gum Ln
- 78 Bluebird Ln
- 150 Arrow Way Unit ID1333767P
- 98 Shalom Ln Unit ID1252436P
- 182 Majestic Ln
- 544 E Main St
- 458 Austin St
- 190 Mckinney St
- 524 Old Hwy 5
