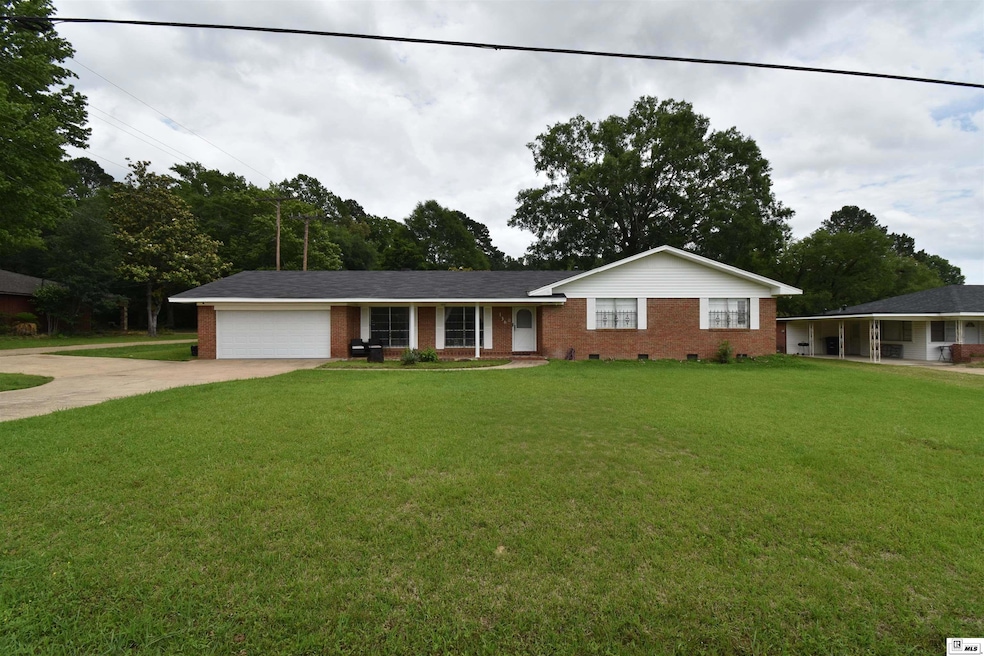
136 Rwe Jones Dr Grambling, LA 71245
Estimated payment $1,513/month
Highlights
- Hot Property
- 1 Acre Lot
- Corner Lot
- Glen View Elementary School Rated A
- Traditional Architecture
- Covered patio or porch
About This Home
Charming 3 Bedroom, 2 Bathroom home situated on a spacious corner lot! This well-maintained property features a large living room with a cozy fireplace, perfect for gathering together. Enjoy plenty of natural light in the inviting sunroom — ideal for morning coffee or a quiet reading nook. The bedrooms are generously sized, offering comfort and flexibility. Outside, you'll find a 2-car garage and an impressive 32x20 storage building/garage, providing ample space for hobbies, tools, or extra storage needs. Don’t miss this great opportunity to own a home with both comfort and functionality! Refrigerator is negotiable. Call a local REALTOR today to schedule your private tour.
Home Details
Home Type
- Single Family
Est. Annual Taxes
- $1,729
Year Built
- 1965
Lot Details
- 1 Acre Lot
- Chain Link Fence
- Landscaped
- Corner Lot
Parking
- 2 Car Attached Garage
Home Design
- Traditional Architecture
- Brick Veneer
- Slab Foundation
- Asphalt Shingled Roof
- Vinyl Siding
Interior Spaces
- 3 Bedrooms
- 1-Story Property
- Ceiling Fan
- Fireplace
- Shades
- Plantation Shutters
- Blinds
- Washer and Dryer Hookup
Kitchen
- Electric Oven
- Electric Range
Home Security
- Carbon Monoxide Detectors
- Fire and Smoke Detector
Outdoor Features
- Covered patio or porch
- Shed
- Rain Gutters
Location
- Seller Retains Mineral Rights
Utilities
- Central Heating and Cooling System
- Heating System Uses Natural Gas
- Gas Water Heater
Community Details
- Grambling City Metes And Bounds Subdivision
Listing and Financial Details
- Assessor Parcel Number 31183000051
Map
Home Values in the Area
Average Home Value in this Area
Tax History
| Year | Tax Paid | Tax Assessment Tax Assessment Total Assessment is a certain percentage of the fair market value that is determined by local assessors to be the total taxable value of land and additions on the property. | Land | Improvement |
|---|---|---|---|---|
| 2024 | $1,729 | $14,950 | $1,820 | $13,130 |
| 2023 | $1,709 | $13,661 | $1,110 | $12,551 |
| 2022 | $1,626 | $13,661 | $1,110 | $12,551 |
| 2021 | $1,614 | $13,661 | $1,110 | $12,551 |
| 2020 | $1,452 | $12,213 | $1,110 | $11,103 |
| 2019 | $1,428 | $12,213 | $1,110 | $11,103 |
| 2018 | $1,407 | $12,213 | $1,110 | $11,103 |
| 2017 | $1,410 | $12,213 | $1,110 | $11,103 |
| 2016 | $1,412 | $0 | $0 | $0 |
| 2015 | $1,471 | $11,894 | $1,080 | $10,814 |
| 2013 | $1,374 | $10,989 | $1,080 | $9,909 |
Property History
| Date | Event | Price | Change | Sq Ft Price |
|---|---|---|---|---|
| 06/23/2025 06/23/25 | For Sale | $250,000 | -- | $71 / Sq Ft |
Purchase History
| Date | Type | Sale Price | Title Company |
|---|---|---|---|
| Deed | -- | None Listed On Document | |
| Gift Deed | -- | None Listed On Document |
Similar Homes in the area
Source: Northeast REALTORS® of Louisiana
MLS Number: 215261
APN: 11048
- 137 Young St
- 158 Lee St
- 155 Webster Ave
- 583 Main St
- 7971 U S 80
- 136 Jackson St
- 133 Church St
- 453 Stadium Dr
- 1140 Rwe Jones Dr
- 887 Works Rd
- 102 Park St Unit 104
- 6967 Highway 80
- 0 Hanna Rd
- 136 Carver Ave
- 1925 W Martin Luther King Junior Ave
- 241 China Grove Rd
- 3105 Lakeview Place
- 0 Madden Rd
- 00 Madden Rd
- 000 Madden Rd






