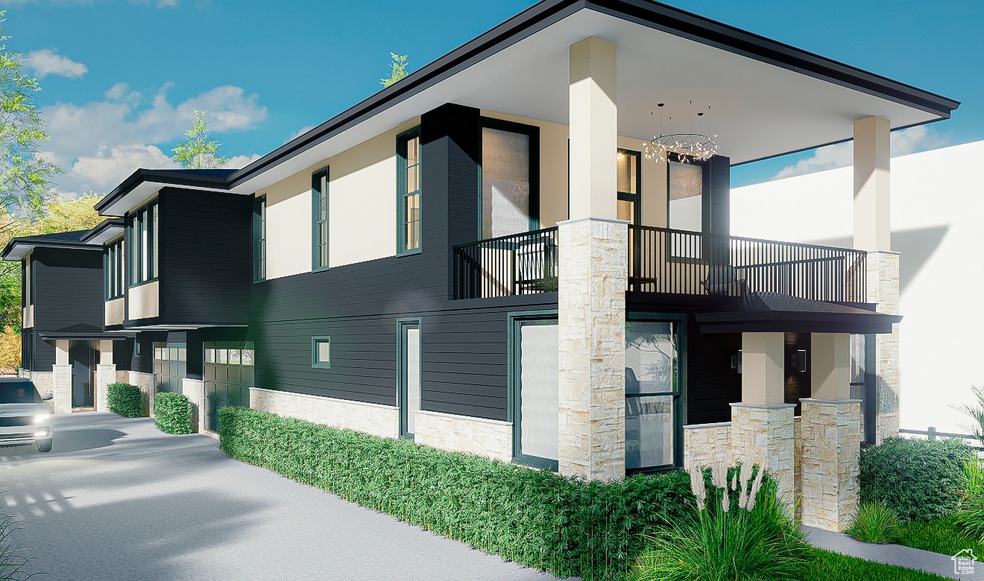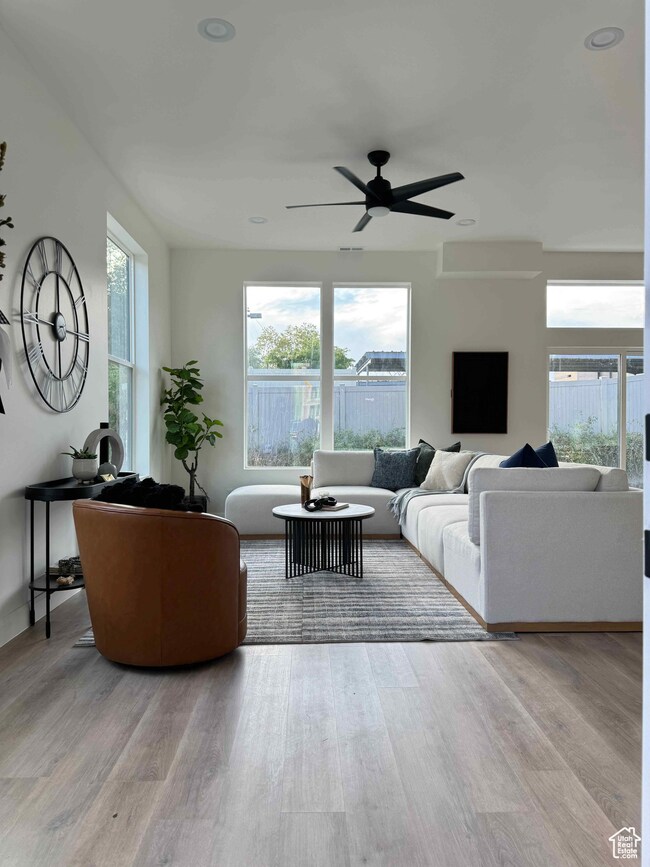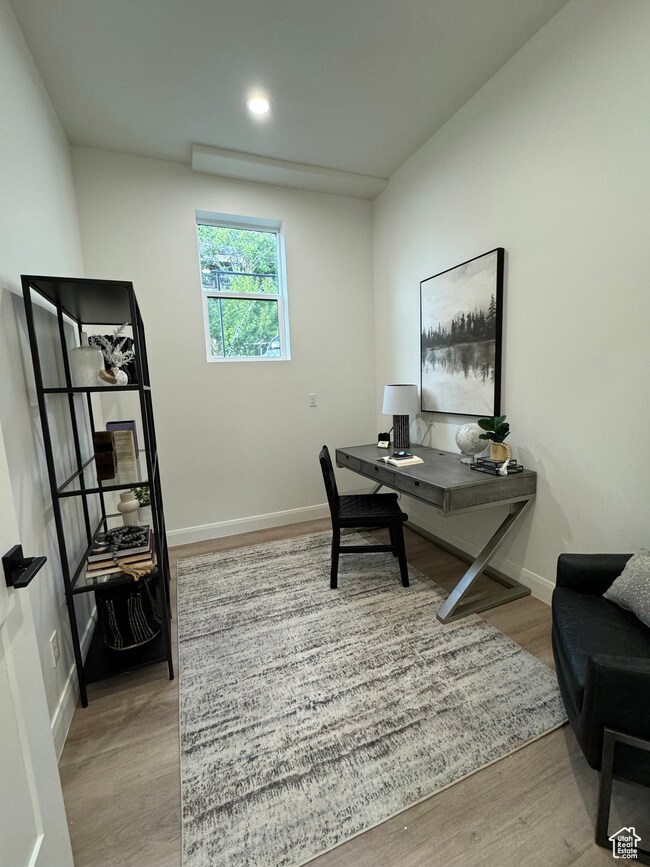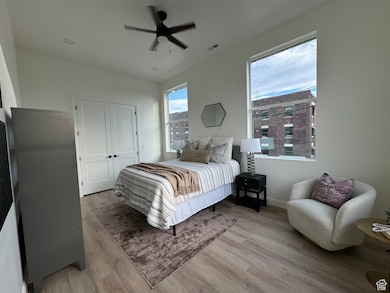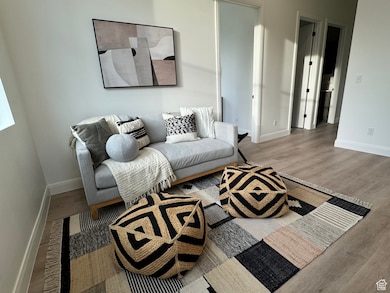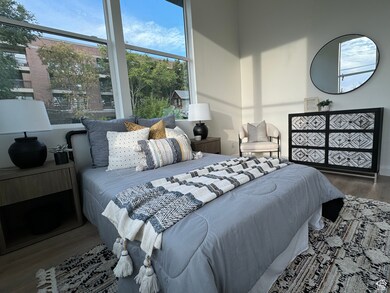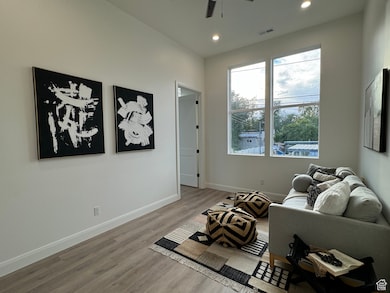136 S 700 E Unit 2 Salt Lake City, UT 84102
Central City NeighborhoodEstimated payment $4,903/month
Highlights
- Updated Kitchen
- ENERGY STAR Certified Homes
- Mountain View
- Wasatch Elementary School Rated A-
- Mature Trees
- Wood Burning Stove
About This Home
4.99% available to qualified Buyers, Short Term rental, capabilities. This beautiful twin home is currently under construction with a proposed completion deadline of December. These homes have all the latest designer features and construction technology. Located in the historic district of downtown Salt Lake City. Walking distance to the grocery store, restaurants, etc. Seven blocks from Temple Square, the Conference Center, Tabernacle, symphony hall, City Creek mall, etc. The history of down town Salt Lake is all around you. The best healthcare in the United States is a few miles east - the University Hospital. Rice Eccles stadium and other university sports venues are a short drive or a walk away. The Utah TRAX line is two and half blocks away, which will take you to any destination along the Wasatch Front. The famous Utah Ski resorts are within 30 miles drive, including Park City, Deer Valley, Alta, Snowbird and Brighton. Several popular hikes in the foot hills of Salt Lake are just minutes away. Many other features to these homes are not listed.
Listing Agent
Town & Country Apollo Properties, LLC License #5478881 Listed on: 08/28/2024
Townhouse Details
Home Type
- Townhome
Est. Annual Taxes
- $4,000
Year Built
- Built in 2024
Lot Details
- 8,276 Sq Ft Lot
- Lot Dimensions are 50.0x50.0x165.0
- Property is Fully Fenced
- Landscaped
- Mature Trees
HOA Fees
- $100 Monthly HOA Fees
Parking
- 2 Car Attached Garage
Home Design
- Twin Home
- Pitched Roof
- Stone Siding
- Asphalt
- Stucco
Interior Spaces
- 2,413 Sq Ft Home
- 2-Story Property
- Vaulted Ceiling
- Ceiling Fan
- Wood Burning Stove
- Double Pane Windows
- French Doors
- Sliding Doors
- Great Room
- Den
- Mountain Views
Kitchen
- Updated Kitchen
- Free-Standing Range
- Range Hood
- Microwave
- Granite Countertops
- Disposal
Flooring
- Laminate
- Tile
Bedrooms and Bathrooms
- 3 Bedrooms
- Walk-In Closet
Eco-Friendly Details
- ENERGY STAR Certified Homes
- Sprinkler System
Schools
- Bennion Elementary School
- Bryant Middle School
- East High School
Utilities
- SEER Rated 16+ Air Conditioning Units
- Central Air
- Heat Pump System
- Hot Water Heating System
- Sewer Paid
Additional Features
- Level Entry For Accessibility
- Balcony
Community Details
- Association fees include sewer
- Anita Rice Association, Phone Number (801) 633-3995
- Plat B Subdivision
Listing and Financial Details
- Home warranty included in the sale of the property
- Assessor Parcel Number 16-05-104-010
Map
Home Values in the Area
Average Home Value in this Area
Tax History
| Year | Tax Paid | Tax Assessment Tax Assessment Total Assessment is a certain percentage of the fair market value that is determined by local assessors to be the total taxable value of land and additions on the property. | Land | Improvement |
|---|---|---|---|---|
| 2025 | -- | $1,863,600 | $274,700 | $1,588,900 |
| 2024 | -- | $262,200 | $262,200 | -- |
| 2023 | $2,184 | $220,900 | $220,900 | $0 |
| 2022 | $3,011 | $216,600 | $216,600 | $0 |
| 2021 | $2,052 | $176,300 | $176,300 | $0 |
| 2020 | $2,015 | $164,800 | $164,800 | $0 |
| 2019 | $1,942 | $149,800 | $149,800 | $0 |
| 2018 | $1,999 | $149,800 | $149,800 | $0 |
| 2017 | $2,134 | $0 | $0 | $0 |
| 2016 | $2,247 | $149,800 | $149,800 | $0 |
| 2015 | $2,371 | $149,800 | $149,800 | $0 |
| 2014 | $2,390 | $149,800 | $149,800 | $0 |
Property History
| Date | Event | Price | List to Sale | Price per Sq Ft |
|---|---|---|---|---|
| 10/03/2025 10/03/25 | Pending | -- | -- | -- |
| 09/13/2025 09/13/25 | For Sale | $849,900 | 0.0% | $352 / Sq Ft |
| 09/11/2025 09/11/25 | Off Market | -- | -- | -- |
| 09/09/2025 09/09/25 | Price Changed | $849,900 | 0.0% | $352 / Sq Ft |
| 09/09/2025 09/09/25 | For Sale | $849,900 | -3.4% | $352 / Sq Ft |
| 08/24/2025 08/24/25 | Pending | -- | -- | -- |
| 08/19/2025 08/19/25 | Price Changed | $879,900 | -1.1% | $365 / Sq Ft |
| 08/05/2025 08/05/25 | Price Changed | $889,900 | -1.1% | $369 / Sq Ft |
| 07/31/2025 07/31/25 | Price Changed | $899,900 | -1.1% | $373 / Sq Ft |
| 07/17/2025 07/17/25 | Price Changed | $909,900 | -1.1% | $377 / Sq Ft |
| 07/12/2025 07/12/25 | Price Changed | $919,900 | -1.1% | $381 / Sq Ft |
| 06/29/2025 06/29/25 | Price Changed | $929,900 | 0.0% | $385 / Sq Ft |
| 06/29/2025 06/29/25 | For Sale | $929,900 | -1.1% | $385 / Sq Ft |
| 06/26/2025 06/26/25 | Off Market | -- | -- | -- |
| 06/26/2025 06/26/25 | Price Changed | $939,900 | -1.1% | $390 / Sq Ft |
| 06/09/2025 06/09/25 | Price Changed | $950,000 | -4.9% | $394 / Sq Ft |
| 05/28/2025 05/28/25 | For Sale | $999,000 | 0.0% | $414 / Sq Ft |
| 05/27/2025 05/27/25 | Off Market | -- | -- | -- |
| 05/26/2025 05/26/25 | For Sale | $999,000 | 0.0% | $414 / Sq Ft |
| 11/26/2024 11/26/24 | Pending | -- | -- | -- |
| 11/15/2024 11/15/24 | Price Changed | $999,000 | -9.2% | $414 / Sq Ft |
| 10/09/2024 10/09/24 | For Sale | $1,100,000 | 0.0% | $456 / Sq Ft |
| 10/08/2024 10/08/24 | Off Market | -- | -- | -- |
| 10/03/2024 10/03/24 | Price Changed | $1,100,000 | -8.3% | $456 / Sq Ft |
| 08/27/2024 08/27/24 | For Sale | $1,200,000 | -- | $497 / Sq Ft |
Purchase History
| Date | Type | Sale Price | Title Company |
|---|---|---|---|
| Warranty Deed | -- | -- | |
| Warranty Deed | -- | Artisan Title | |
| Warranty Deed | -- | Artisan Title | |
| Warranty Deed | -- | Sutherland Title | |
| Warranty Deed | -- | Intergrated Title Ins Servic | |
| Interfamily Deed Transfer | -- | Integrated Title Ins Service | |
| Quit Claim Deed | -- | Integrated Title Ins Svcs | |
| Personal Reps Deed | -- | Keystone Title Ins Agcy Llc | |
| Quit Claim Deed | -- | First American Title |
Mortgage History
| Date | Status | Loan Amount | Loan Type |
|---|---|---|---|
| Previous Owner | $1,040,000 | Commercial | |
| Previous Owner | $171,500 | Purchase Money Mortgage | |
| Closed | $0 | Purchase Money Mortgage |
Source: UtahRealEstate.com
MLS Number: 2019974
APN: 16-05-104-025-0000
- 136 S 700 E Unit 1
- 101 S 600 E Unit 1
- 111 S 600 E Unit 7
- 110 S 800 E Unit 402
- 251 S 700 E Unit 11
- 127 S 800 E Unit 16
- 653 E 300 S
- 555 E 100 S Unit 106
- 555 E 100 S Unit 206
- 156 S Dooley Ct
- 821 E 100 S
- 128 S Windsor St
- 560 E South Temple Unit C101
- 560 E South Temple Unit 201
- 560 E South Temple Unit 704
- 310 S 800 E Unit 19
- 838 E South Temple Unit 303
- 838 E South Temple Unit 409
- 777 E South Temple St Unit 4I
- 777 E South Temple St Unit 6F
