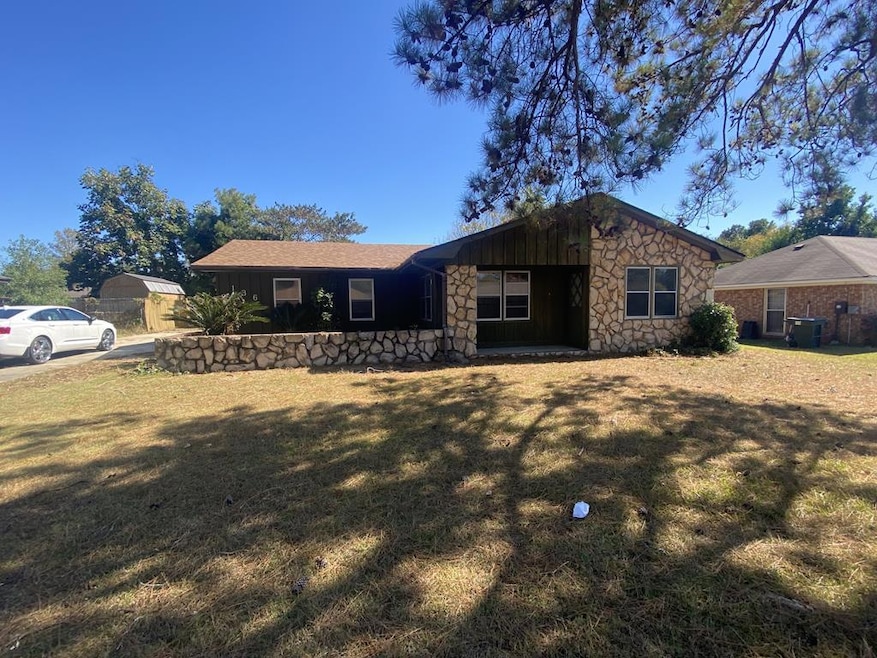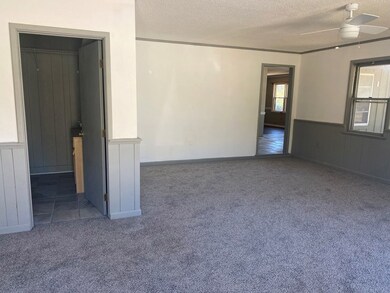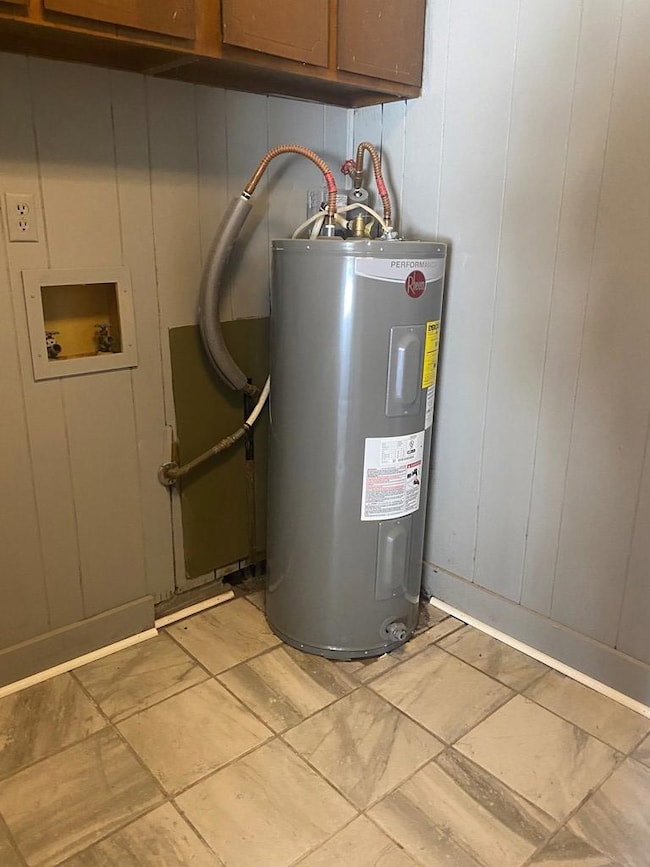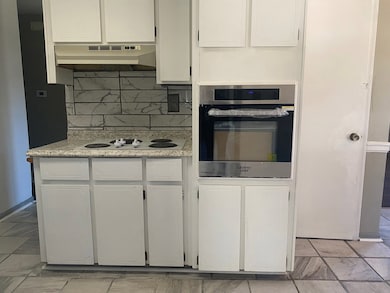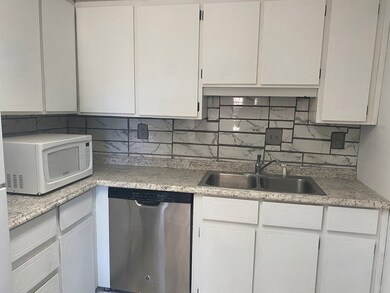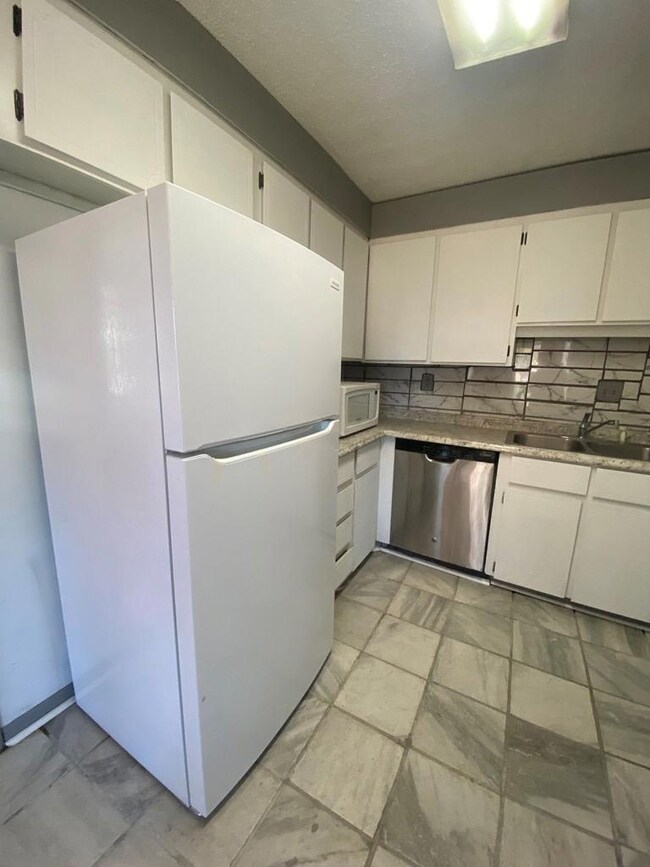136 Scarborough Rd Centerville, GA 31028
Estimated payment $975/month
Total Views
23,985
3
Beds
2
Baths
1,696
Sq Ft
$97
Price per Sq Ft
Highlights
- Porch
- Brick Veneer
- Patio
- Centerville Elementary School Rated A-
- Cooling Available
- 1 Car Garage
About This Home
3 BEDROOM/2 BATH HOUSE WITH TOTAL TRANSFORMATION! This home has been recently remodeled with NEW FLOORS, FRESH PAINT, NEW SELF CLOSING TOLIETS, NEW BACKSPLASH, NEW FRIDGERATOR, NEW OVEN, NEW MICROWAVE, NEW HOT WATER HEATER, NEW CEILING FANS!! Plus NEW ROOF in 2020 and NEW HVAC in 2018. Home has double pane windows and a single detached car garage too! To top it off, there's a great back yard with a patio! Sold as is, where is.
Home Details
Home Type
- Single Family
Est. Annual Taxes
- $1,387
Year Built
- Built in 1975
Lot Details
- 10,454 Sq Ft Lot
- Property is in average condition
Parking
- 1 Car Garage
Home Design
- Brick Veneer
- Slab Foundation
- Composition Roof
- Wood Siding
Interior Spaces
- 1,696 Sq Ft Home
- 1-Story Property
Kitchen
- Electric Oven
- Electric Cooktop
- Microwave
- Dishwasher
Bedrooms and Bathrooms
- 3 Bedrooms
- 2 Full Bathrooms
Outdoor Features
- Patio
- Porch
Utilities
- Cooling Available
- Heat Pump System
- Electric Water Heater
Community Details
- Westover Hills Subdivision
Listing and Financial Details
- Tax Lot 136
Map
Create a Home Valuation Report for This Property
The Home Valuation Report is an in-depth analysis detailing your home's value as well as a comparison with similar homes in the area
Home Values in the Area
Average Home Value in this Area
Tax History
| Year | Tax Paid | Tax Assessment Tax Assessment Total Assessment is a certain percentage of the fair market value that is determined by local assessors to be the total taxable value of land and additions on the property. | Land | Improvement |
|---|---|---|---|---|
| 2024 | $2,360 | $69,360 | $8,000 | $61,360 |
| 2023 | $1,426 | $51,320 | $8,000 | $43,320 |
| 2022 | $957 | $41,600 | $7,200 | $34,400 |
| 2021 | $797 | $34,480 | $5,400 | $29,080 |
| 2020 | $796 | $34,280 | $5,400 | $28,880 |
| 2019 | $796 | $34,280 | $5,400 | $28,880 |
| 2018 | $796 | $34,280 | $5,400 | $28,880 |
| 2017 | $797 | $34,280 | $5,400 | $28,880 |
| 2016 | $798 | $34,280 | $5,400 | $28,880 |
| 2015 | $800 | $34,280 | $5,400 | $28,880 |
| 2014 | -- | $34,280 | $5,400 | $28,880 |
| 2013 | -- | $36,560 | $5,400 | $31,160 |
Source: Public Records
Property History
| Date | Event | Price | List to Sale | Price per Sq Ft | Prior Sale |
|---|---|---|---|---|---|
| 07/25/2023 07/25/23 | Sold | $179,000 | +9.2% | $106 / Sq Ft | View Prior Sale |
| 06/23/2023 06/23/23 | Pending | -- | -- | -- | |
| 06/22/2023 06/22/23 | For Sale | $163,900 | 0.0% | $97 / Sq Ft | |
| 05/08/2023 05/08/23 | Pending | -- | -- | -- | |
| 05/08/2023 05/08/23 | Pending | -- | -- | -- | |
| 04/19/2023 04/19/23 | For Sale | $163,900 | 0.0% | $97 / Sq Ft | |
| 04/19/2023 04/19/23 | For Sale | $163,900 | +60.6% | $97 / Sq Ft | |
| 07/15/2022 07/15/22 | Sold | $102,050 | 0.0% | $60 / Sq Ft | View Prior Sale |
| 07/05/2022 07/05/22 | Pending | -- | -- | -- | |
| 07/01/2022 07/01/22 | For Sale | $102,050 | -- | $60 / Sq Ft |
Source: Dublin Board of REALTORS®
Purchase History
| Date | Type | Sale Price | Title Company |
|---|---|---|---|
| Warranty Deed | $102,100 | Smith Michelle | |
| Warranty Deed | $102,100 | Smith Michelle | |
| Deed | $74,900 | -- | |
| Deed | $64,900 | -- | |
| Deed | -- | -- | |
| Deed | -- | -- | |
| Deed | -- | -- |
Source: Public Records
Source: Dublin Board of REALTORS®
MLS Number: 25731
APN: 0C010099A000
Nearby Homes
