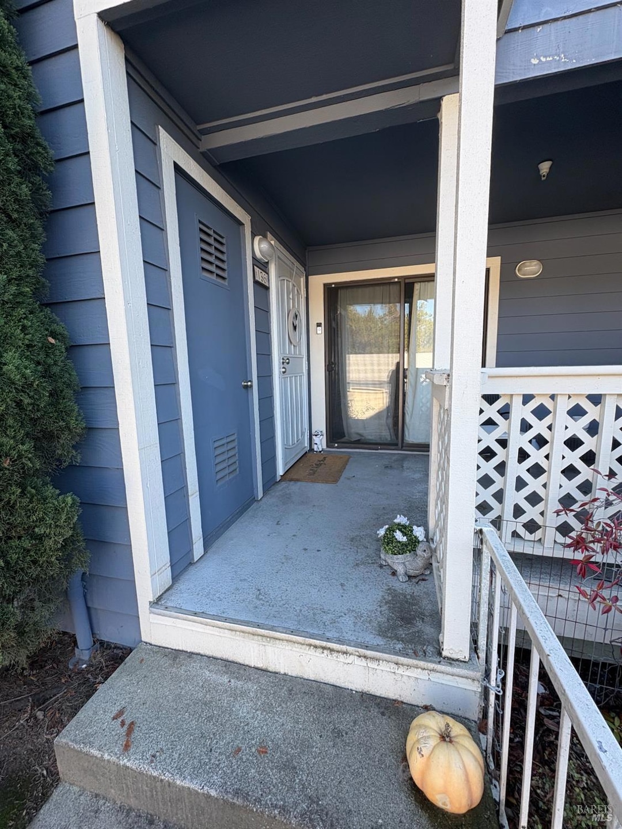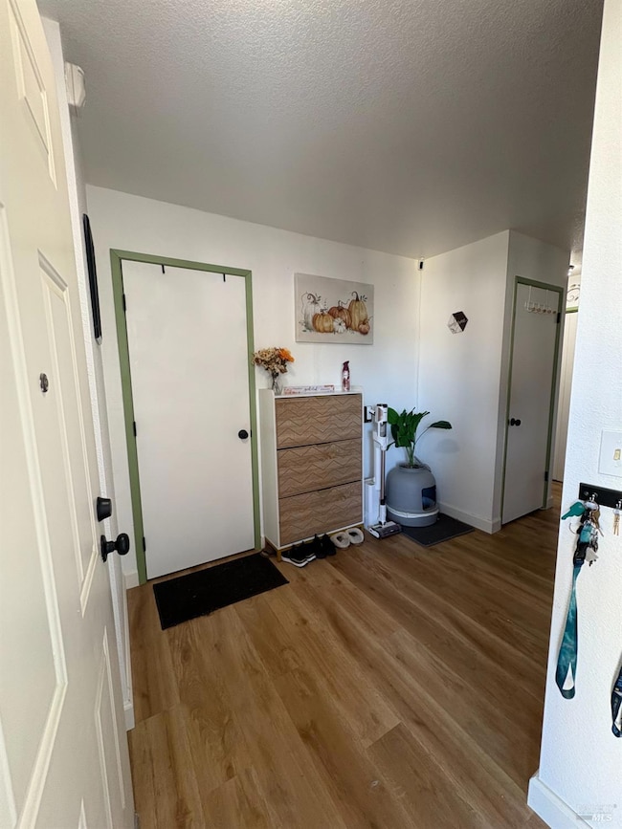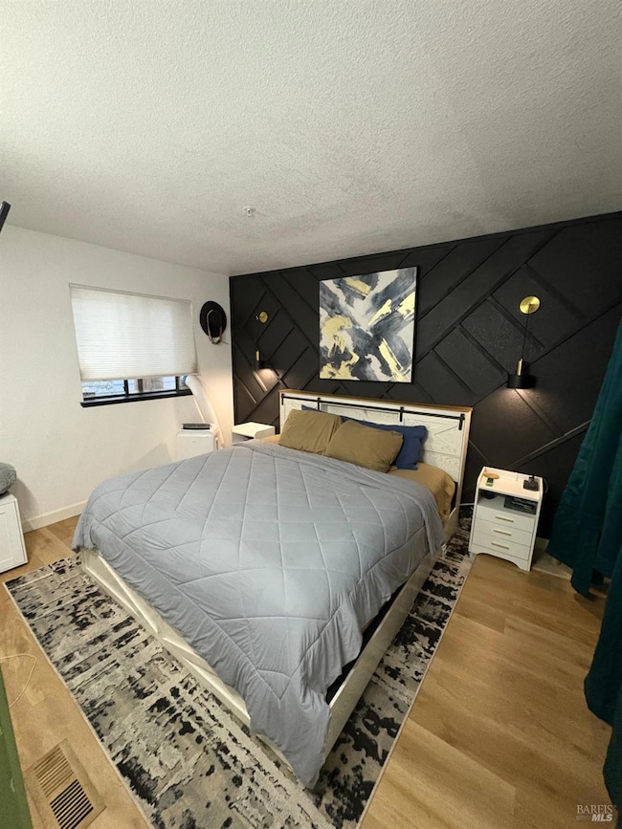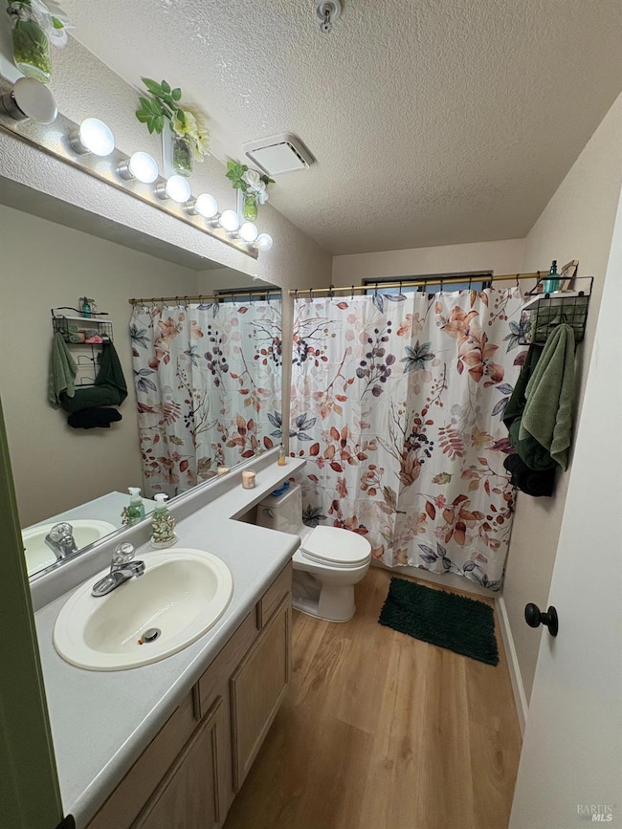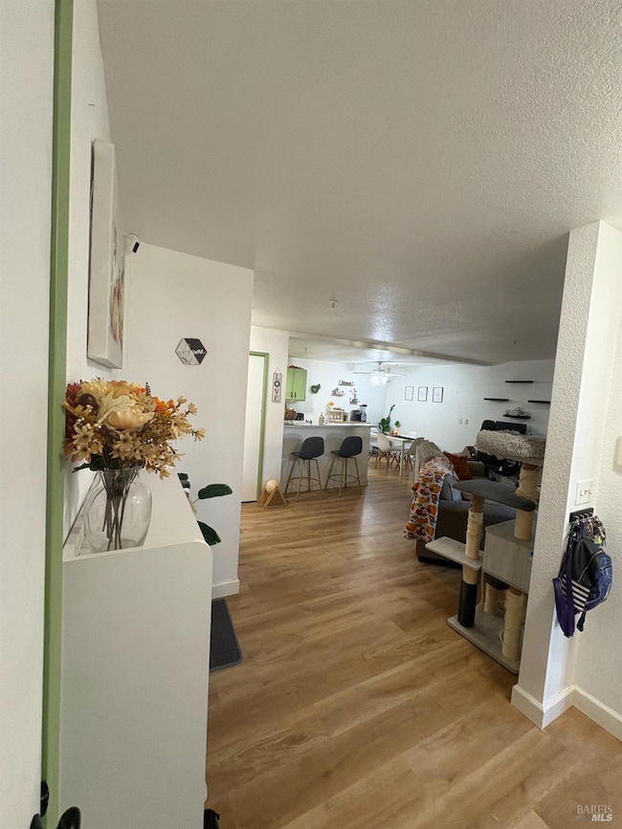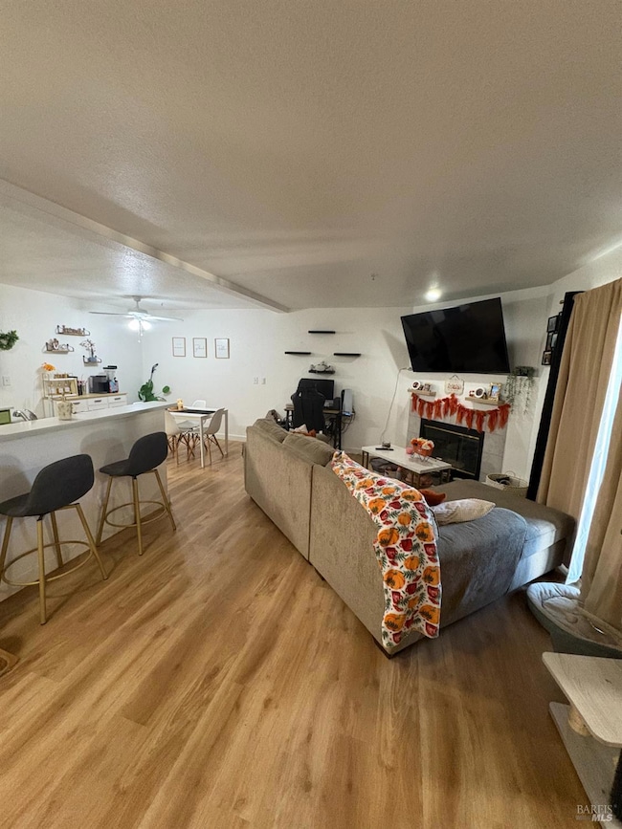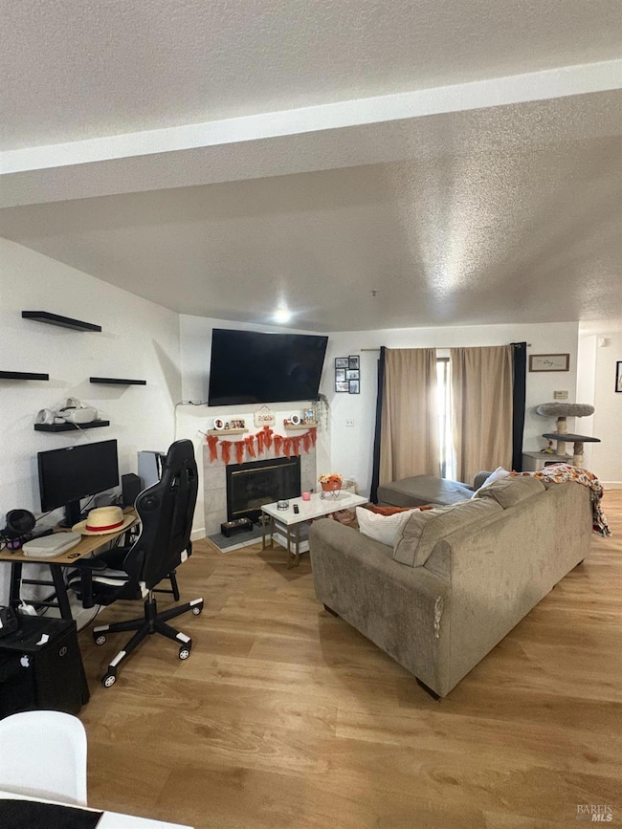136 Sea Crest Cir Vallejo, CA 94590
South Vallejo Neighborhood
2
Beds
1
Bath
870
Sq Ft
836
Sq Ft Lot
Highlights
- Engineered Wood Flooring
- Ground Level Unit
- Front Porch
- End Unit
- Community Pool
- Bathtub with Shower
About This Home
Lower level condo in Gated Community. Newer LVP flooring, blinds. Newer refrigerator, dishwasher, washer and dryer. New interior paint by Thanksgiving. 2 full bedrooms, 1 bath. 1 car detached garage with opener, plus 1 other assigned parking spot. Easy access to Interstate 80. Water and garbage included in rent
Condo Details
Home Type
- Condominium
Est. Annual Taxes
- $4,968
Year Built
- Built in 1994 | Remodeled
Lot Details
- End Unit
- Landscaped
Parking
- 1 Car Garage
- 1 Open Parking Space
- Garage Door Opener
Interior Spaces
- 870 Sq Ft Home
- 1-Story Property
- Ceiling Fan
- Gas Log Fireplace
- Living Room with Fireplace
- Dining Room
- Engineered Wood Flooring
Kitchen
- Free-Standing Electric Range
- Microwave
- Ice Maker
- Dishwasher
- ENERGY STAR Qualified Appliances
- Disposal
Bedrooms and Bathrooms
- 2 Bedrooms
- Bathroom on Main Level
- 1 Full Bathroom
- Bathtub with Shower
Laundry
- Laundry closet
- Dryer
- Washer
- 220 Volts In Laundry
Home Security
Utilities
- Central Heating
- Heating System Uses Natural Gas
- 220 Volts in Kitchen
- Gas Water Heater
- Internet Available
- Cable TV Available
Additional Features
- Front Porch
- Ground Level Unit
Listing and Financial Details
- Security Deposit $2,500
- Assessor Parcel Number 0062-171-130
Community Details
Recreation
- Community Pool
Security
- Carbon Monoxide Detectors
- Fire and Smoke Detector
Map
Source: Bay Area Real Estate Information Services (BAREIS)
MLS Number: 325096998
APN: 0062-171-130
Nearby Homes
- 219 Sea Crest Cir
- 143 Sea Crest Cir
- 199 Sandy Beach Rd
- 201 Sandy Beach Rd
- 175 Frieda Cir
- 87 Gloria Ct
- 145 Ann Ct
- 125 Spinnaker Way
- 961 Grant St
- 126 Jordan St
- 173 Jordan St
- 2 Jordan St
- 227 Clearpointe Dr
- 425 Del Sur St
- 706 Porter St
- 810 Fahey Ct
- 469 La Jolla St
- 121 La Brea St
- 1005 Atherton St
- 303 Lemon St
- 961 Porter St
- 532 Magazine St
- 152 Jordan St
- 100 Larissa Ln
- 208 Clearpointe Dr
- 720 6th St
- 542 Sheridan St Unit ID1304930P
- 112 El Monte Ave Unit B
- 452 Ladera Dr
- 311 Evans Ave
- 1440 Beach St
- 104 Cam Del Sol
- 1161 Benicia Rd Unit C-2
- 1617 Georgia St Unit 1617
- 637 Maine St
- 1234 Georgia St
- 1 Seawall Ct
- 303 Virginia St Unit B
- 124 Glenn St
- 442 Amador St Unit 442
