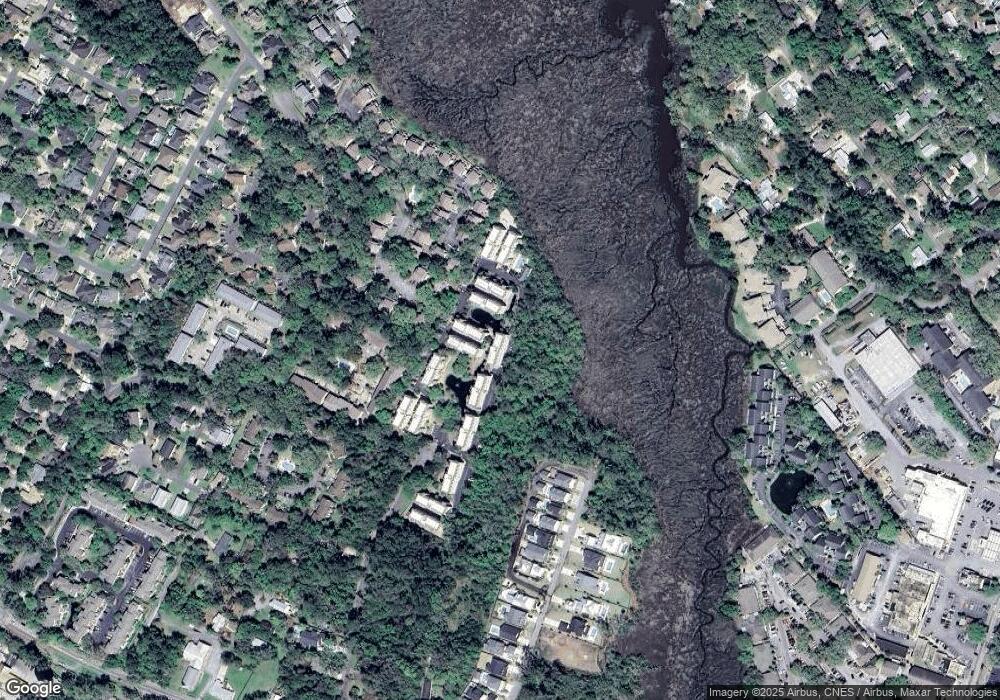136 Shady Brook Cir Unit 100 Saint Simons Island, GA 31522
3
Beds
2
Baths
1,440
Sq Ft
--
Built
About This Home
This home is located at 136 Shady Brook Cir Unit 100, Saint Simons Island, GA 31522. 136 Shady Brook Cir Unit 100 is a home located in Glynn County with nearby schools including Oglethorpe Point Elementary School, Glynn Middle School, and Glynn Academy.
Create a Home Valuation Report for This Property
The Home Valuation Report is an in-depth analysis detailing your home's value as well as a comparison with similar homes in the area
Home Values in the Area
Average Home Value in this Area
Tax History Compared to Growth
Map
Nearby Homes
- 116 Shady Brook Cir Unit 201
- 105 Brook Dr
- 117 Quamley Wells Dr
- 146 Shady Brook Cir Unit 301
- 109 Shady Brook Cir Unit 301
- 222 Walmar Grove
- 122 Shady Brook Cir Unit 201
- 361 Brockinton Marsh
- 101 Barkentine Ct Unit A-1
- 622 Brockinton Point
- 308 Brockinton Marsh
- 512 Brockinton S
- 103 Travellers Way
- 24 Orchard Rd
- 111 Shadow Wood Bend
- 123 Shadow Wood Bend
- 100 Blair Rd Unit C3
- 100 Blair Rd Unit B6
- 100 Blair Rd Unit F-7
- 100 Blair Rd
- 136 Shady Brook Cir Unit 301
- 136 Shady Brook Cir Unit 300
- 136 Shady Brook Cir Unit 201
- 136 Shady Brook Cir Unit 200
- 136 Shady Brook Cir Unit 101
- 136 Shady Brook Cir
- 136 Shady Brook Cir Unit 301
- 116 Shady Brook Cir Unit 301
- 116 Shady Brook Cir Unit 300
- 116 Shady Brook Cir Unit 200
- 116 Shady Brook Cir Unit 101
- 116 Shady Brook Cir Unit 100
- 116 Shady Brook Cir
- 118 Shady Brook Cir Unit 301
- 118 Shady Brook Cir Unit 300
- 118 Shady Brook Cir Unit 201
- 118 Shady Brook Cir Unit 200
- 118 Shady Brook Cir Unit 101
- 118 Shady Brook Cir Unit 100
- Building 2villa6 Shadow Brooke Village
