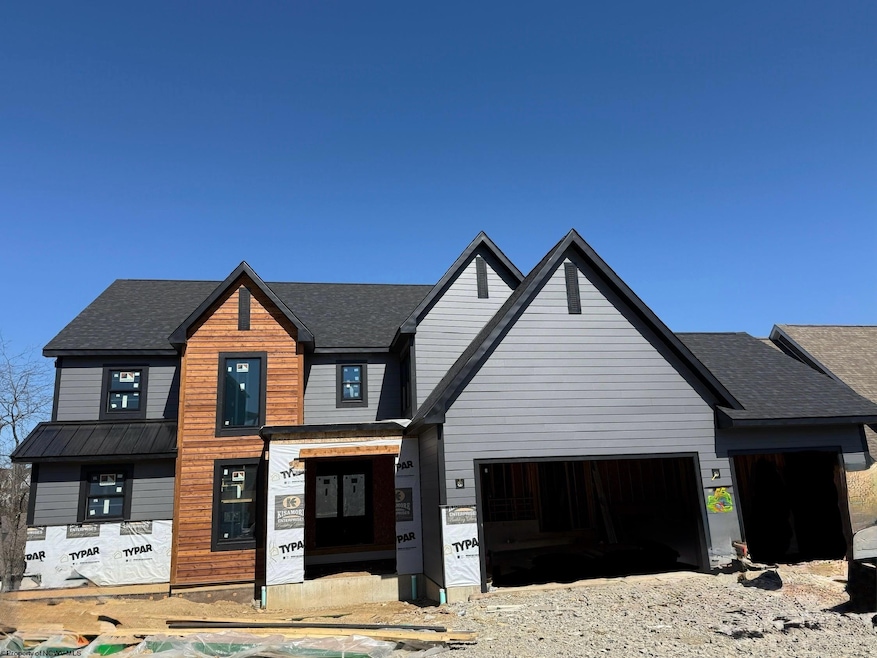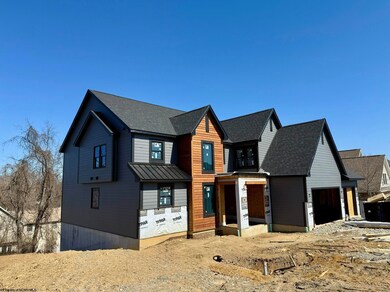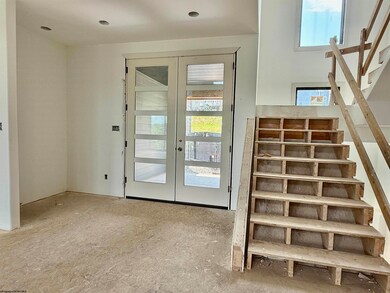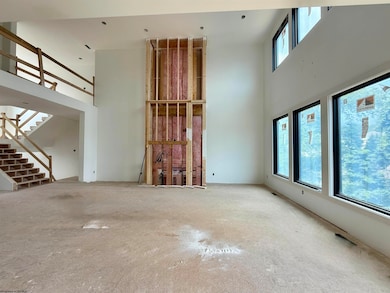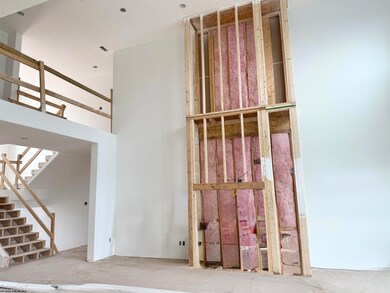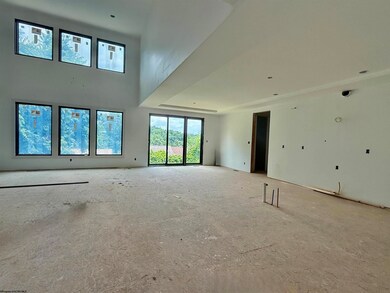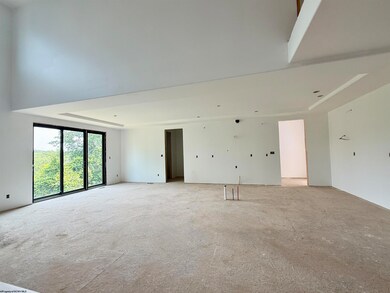136 Southwind Cir Morgantown, WV 26508
Estimated payment $5,414/month
Highlights
- Gated Community
- Clubhouse
- Wood Flooring
- Eastwood Elementary School Rated A-
- Cathedral Ceiling
- Main Floor Primary Bedroom
About This Home
You are going to fall in love with this custom built home by Kisamore Enterprises in Coombs Farm Estates, one of the most desirable neighborhoods in Cheat Lake. This stunning home boasts 5 spacious bedrooms and 4 beautifully appointed bathrooms that provide ample space for everyone. When you step into the large foyer, you will be greeted by an inviting atmosphere as it leads you into the open concept main area with a 2-story great room and floor to ceiling windows that bring in an abundance of light. The gourmet kitchen is equipped with an oversized island and spacious pantry for ample storage space. The first floor primary bedroom is a sanctuary within your home with spacious primary bath and large closet. Put your offer in today and choose your finishes to make this house your home.
Home Details
Home Type
- Single Family
Est. Annual Taxes
- $948
Year Built
- Built in 2024 | Under Construction
Lot Details
- 0.25 Acre Lot
- Sloped Lot
HOA Fees
- $80 Monthly HOA Fees
Home Design
- Frame Construction
- Insulated Concrete Forms
- Shingle Roof
- HardiePlank Siding
- Stone Siding
Interior Spaces
- 2-Story Property
- Cathedral Ceiling
- Ceiling Fan
- Fireplace With Gas Starter
- Dining Area
- Bonus Room
- Neighborhood Views
- Scuttle Attic Hole
- Washer and Electric Dryer Hookup
- Unfinished Basement
Kitchen
- Built-In Oven
- Range
- Microwave
- Dishwasher
- Disposal
Flooring
- Wood
- Wall to Wall Carpet
- Tile
Bedrooms and Bathrooms
- 5 Bedrooms
- Primary Bedroom on Main
- Walk-In Closet
Home Security
- Carbon Monoxide Detectors
- Fire and Smoke Detector
Parking
- 3 Car Attached Garage
- Garage Door Opener
Outdoor Features
- Patio
- Porch
Schools
- Eastwood Elementary School
- Mountaineer Middle School
- University High School
Utilities
- Forced Air Heating and Cooling System
- Cooling System Powered By Gas
- Heating System Uses Gas
- 200+ Amp Service
- Electric Water Heater
- High Speed Internet
- Cable TV Available
Listing and Financial Details
- Assessor Parcel Number 20
Community Details
Overview
- Association fees include grounds, pest control, road maint. agreement
- Coombs Farm Estates Subdivision
Recreation
- Community Pool
Additional Features
- Clubhouse
- Gated Community
Map
Home Values in the Area
Average Home Value in this Area
Property History
| Date | Event | Price | List to Sale | Price per Sq Ft |
|---|---|---|---|---|
| 10/18/2024 10/18/24 | For Sale | $998,000 | -- | $311 / Sq Ft |
Source: North Central West Virginia REIN
MLS Number: 10156840
- 111 Canyon Ridge Dr
- Lot 74 Monument Ln
- 64 Belgian Ln
- 108 Legacy Dr
- 353 Bay St
- Lot 142 Bay St
- Lot 143 Bay St
- 106 Betty Jane Dr
- 332 Bay St
- 301 Bay St
- 127 Inlet St
- Oak Park Plan at Whispering Oaks
- Lehigh Plan at Whispering Oaks
- Esquire Place Plan at Whispering Oaks
- Seneca Plan at Whispering Oaks
- Greenwood Plan at Whispering Oaks
- Normandy Plan at Whispering Oaks
- 34 & 28 Harley Dr
- 0 Shriners Dr
- 1300 Deer Run
- 310 Bay St
- 160 Harner Run Rd
- 4 Palmetto Dr
- 309 Turquoise Ln
- 403 Treyson Ln Unit 403
- 207 Treyson Ln Unit 207
- 500 Koehler Dr
- 110 Pinnacle Height Dr
- 272 Lakeview Manor Dr
- 11 Hannah Ln Unit ID1308978P
- 200 Tupelo Dr
- 150 Lakeview Dr Unit ID1268093P
- 150 Lakeview Dr Unit ID1268081P
- 150 Lakeview Dr Unit ID1268080P
- 150 Lakeview Dr Unit ID1268078P
- 1410 Stewartstown Rd
- 1 Lakeview Dr Unit ID1266979P
- 1 Lakeview Dr Unit ID1266976P
- 1 Lakeview Dr Unit ID1266971P
- 1 Lakeview Dr Unit ID1266978P
