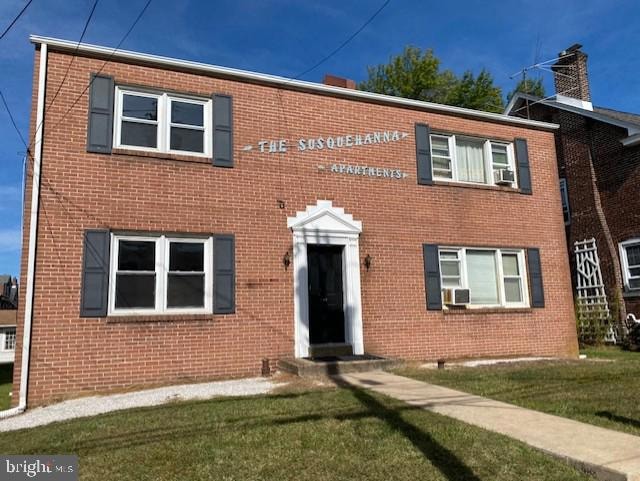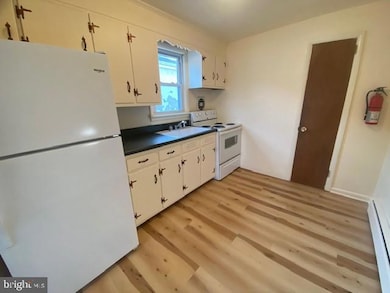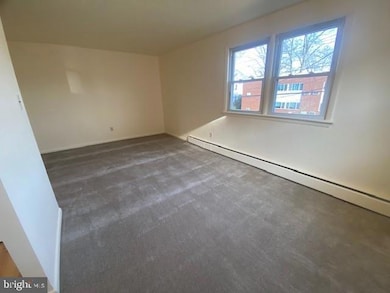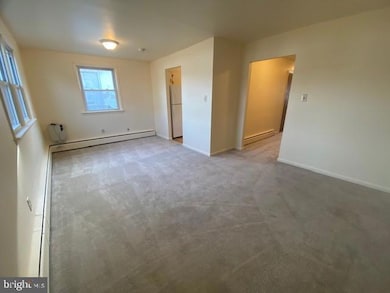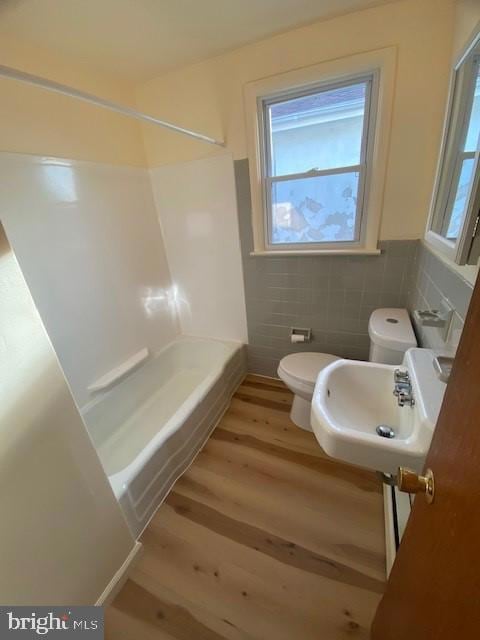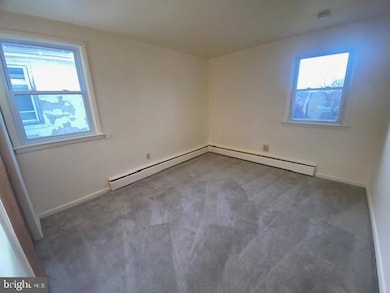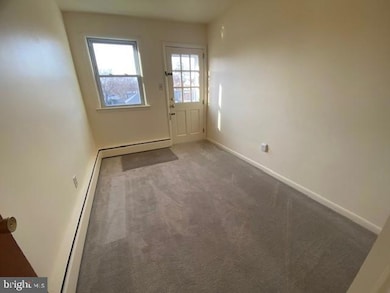136 Susquehanna Ave Unit C Lansdale, PA 19446
2
Beds
1
Bath
800
Sq Ft
7,405
Sq Ft Lot
Highlights
- Colonial Architecture
- Radiator
- 1-minute walk to York and Susquehanna Park
- York Avenue Elementary School Rated A-
About This Home
Nice 2 bedroom , Second Floor apartment in Lansdale. Fresh paint and Fresh carpets throughout. 1 car off street parking in the rear. Basement storage and basement washer and dryer hook up. Separate utilities, tenant will be responsible for their own electric, gas, water and sewer. Radiator gas heat. Bedrooms measure 11'x10' and 11' x7'. Living room is approximately 16'x12'. Kitchen includes Frig and Stove and has room for an eat-in table. Kitchen measures approximately 13'x8'. No smoking and No pets. Owner will be looking for good credit, good income and a clean background.
Condo Details
Home Type
- Condominium
Year Built
- Built in 1950
Home Design
- Colonial Architecture
- Entry on the 2nd floor
- Brick Exterior Construction
Interior Spaces
- 800 Sq Ft Home
- Property has 2 Levels
- Laundry in Basement
- Stove
- Washer and Dryer Hookup
Bedrooms and Bathrooms
- 2 Main Level Bedrooms
- 1 Full Bathroom
Parking
- 1 Off-Street Space
- On-Street Parking
Utilities
- Window Unit Cooling System
- Radiator
- Natural Gas Water Heater
Listing and Financial Details
- Residential Lease
- Security Deposit $1,500
- 12-Month Min and 60-Month Max Lease Term
- Available 10/5/25
- Assessor Parcel Number 11-00-16244-008
Community Details
Overview
- Low-Rise Condominium
Pet Policy
- No Pets Allowed
Map
Source: Bright MLS
MLS Number: PAMC2157578
Nearby Homes
- 118 Green St
- 403 Derstine Ave
- 405 Derstine Ave
- 128 S Broad St
- 118 S Broad St
- 307 Perkiomen Ave
- 521 Green St
- 625 Derstine Ave
- 723 Columbia Ave
- 100 Penn St
- 101 E Main St
- 611 Green St
- 159 Penn St
- 263 Compass Dr
- 129 W Fifth St
- 911 Columbia Ave
- 21 S Valley Forge Rd Unit 213
- 831 W Main St
- 38 Hamilton St
- 2 N Line St
- 136 Susquehanna Ave Unit A
- 310 W Main St Unit 3
- 314 Madison St Unit 205
- 117 S Broad St
- 41 Jenkins Ave
- Madison St
- 320 Walnut St Unit 1
- 218 Bamboo Dr
- 111 Almond Dr
- 434 Pierce St
- 200 S Line St
- 102 Foxtail Way
- 138 W Fifth St Unit 6
- 146 E 2nd St Unit 1st Floor
- 217 W Fifth St Unit 2
- 639 S Broad St
- 720 Shaw Ave
- 425 Williamson Ct
- 743 Jackson St
- 444 Church Rd Unit A1
