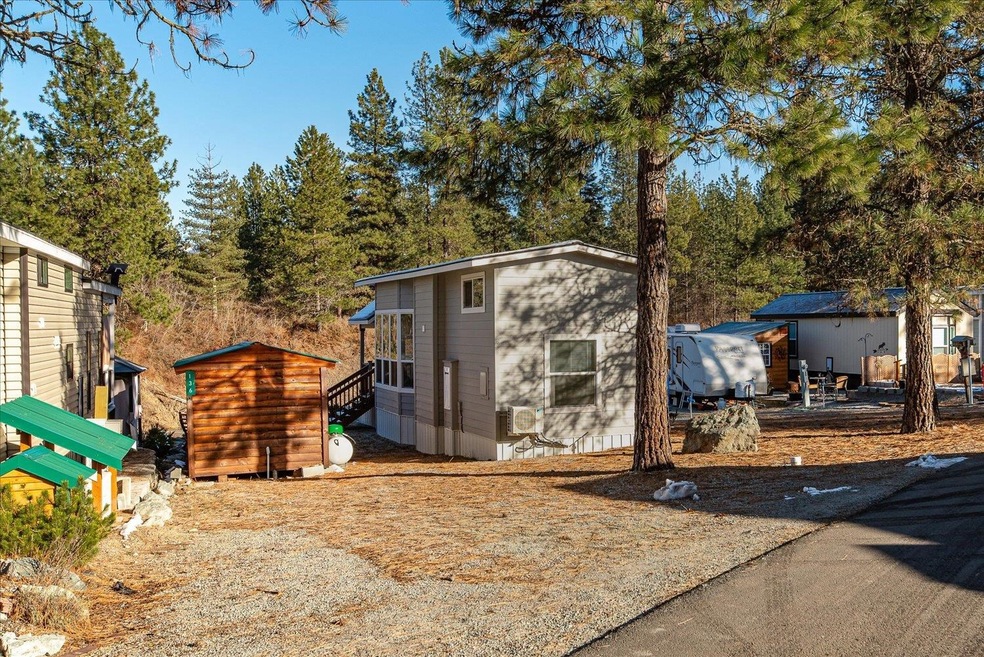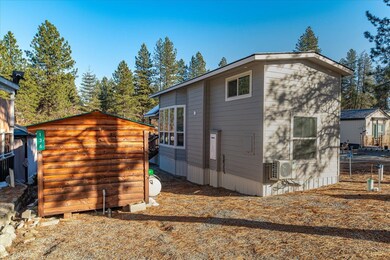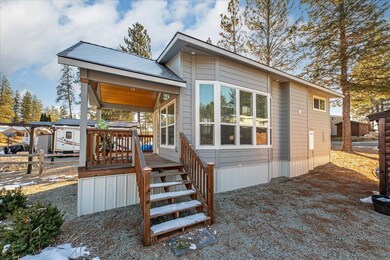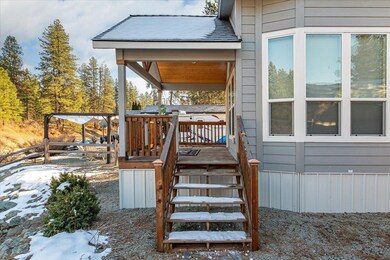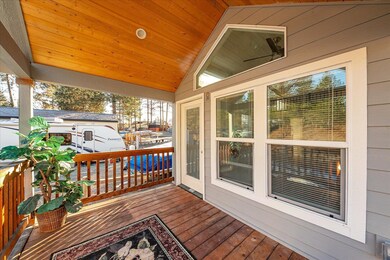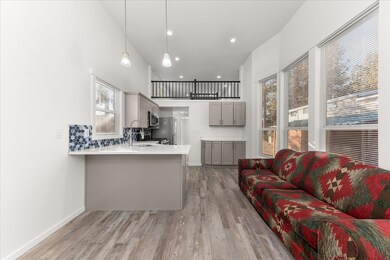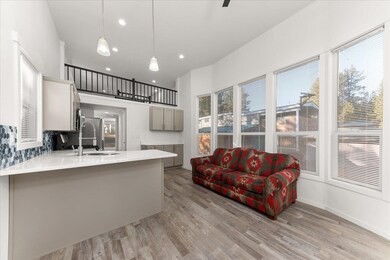Estimated payment $1,496/month
Highlights
- Water Views
- Cathedral Ceiling
- Patio
- Deck
- Solid Surface Countertops
- Shed
About This Home
Enjoy full-time or seasonal living on Skookum Creek at Skookum Rendezvous. This beautiful Park Model features a cathedral ceiling, open kitchen with SS appliances and solid surface counters, a spacious loft and main floor bedroom with plenty of storage. The covered deck offers ample shade while you entertain or watch the abundant wildlife on the creek. The bank to the creek is terraced for an additional entertaining area or access to the creek where you can paddle out to the Pend Oreille River. The storage shed is unfinished but plumbed for a washer/dryer. Amenities at Skookum Rendezvous include the lodge with an indoor pool, hot tub, sauna, fitness room, business center, community kitchen and entertainment area as well as a laundry facility. There is a community boat launch and day docks for easy access to 55 miles of boatable water. Come see what this beautiful area has to offer, just an hour from Spokane or Sandpoint and 20 minutes to Newport/Oldtown. Call listing agent for mortgage details.
Property Details
Home Type
- Manufactured Home With Land
Est. Annual Taxes
- $1,285
Year Built
- Built in 2021
Lot Details
- 4,356 Sq Ft Lot
- Home fronts a stream
- Property fronts a private road
- Property fronts an easement
- Level Lot
- Open Lot
HOA Fees
- $100 Monthly HOA Fees
Property Views
- Water
- Mountain
- Territorial
Home Design
- Block Foundation
- Tie Down
- Skirt
Interior Spaces
- Cathedral Ceiling
- Vinyl Clad Windows
Kitchen
- Gas Range
- Free-Standing Range
- Microwave
- Solid Surface Countertops
Bedrooms and Bathrooms
- 1 Bedroom
- 1 Bathroom
Outdoor Features
- Deck
- Patio
- Shed
Utilities
- Heat Pump System
- Heating System Uses Propane
Listing and Financial Details
- Assessor Parcel Number 443204450028
Community Details
Overview
- $2 HOA Transfer Fee
- Skookum Rendezvous Subdivision
Amenities
- Laundry Facilities
Recreation
- Waterfront Owned by Association
- Recreational Area
Map
Home Values in the Area
Average Home Value in this Area
Tax History
| Year | Tax Paid | Tax Assessment Tax Assessment Total Assessment is a certain percentage of the fair market value that is determined by local assessors to be the total taxable value of land and additions on the property. | Land | Improvement |
|---|---|---|---|---|
| 2024 | $1,237 | $189,832 | $80,000 | $109,832 |
| 2022 | $1,237 | $148,120 | $50,000 | $98,120 |
| 2021 | $304 | $41,920 | $40,000 | $1,920 |
| 2020 | $284 | $31,920 | $30,000 | $1,920 |
| 2019 | $276 | $29,420 | $27,500 | $1,920 |
| 2018 | $270 | $29,420 | $27,500 | $1,920 |
| 2017 | $223 | $27,500 | $27,500 | $0 |
| 2016 | $194 | $25,000 | $0 | $0 |
| 2015 | $516 | $0 | $0 | $0 |
| 2013 | $516 | $0 | $0 | $0 |
Property History
| Date | Event | Price | List to Sale | Price per Sq Ft |
|---|---|---|---|---|
| 06/06/2025 06/06/25 | Price Changed | $245,000 | -2.0% | -- |
| 01/23/2025 01/23/25 | For Sale | $250,000 | -- | -- |
Purchase History
| Date | Type | Sale Price | Title Company |
|---|---|---|---|
| Personal Reps Deed | -- | -- | |
| Deed | $55,000 | -- | |
| Grant Deed | $27,000 | -- |
Source: Spokane Association of REALTORS®
MLS Number: 202511170
APN: 443204-45-0028
- 137 Tall Pine Loop S
- 25 Craggy Way Unit 132
- 16 Songbird Ln
- 157 Tall Pine Loop S
- 300 Tall Pine Loop N
- 21 Explorer Ln
- 1481 Lenora Dr
- 69 Tall Pine Loop N
- 238 Tall Pine Loop N Unit Lot 86
- 465 Guinevere Dr
- 465 Guinevere Dr Unit Lot L14
- 71 Pathfinder Ln
- 1475 Lenora Dr
- 145 Guinevere Dr
- 511 Lenora Dr
- 54 Lenora Dr
- NKA Leclerc Rd
- 71 Frissell Rd
- 13378 Washington 211
- 901 Skookum Creek Rd
